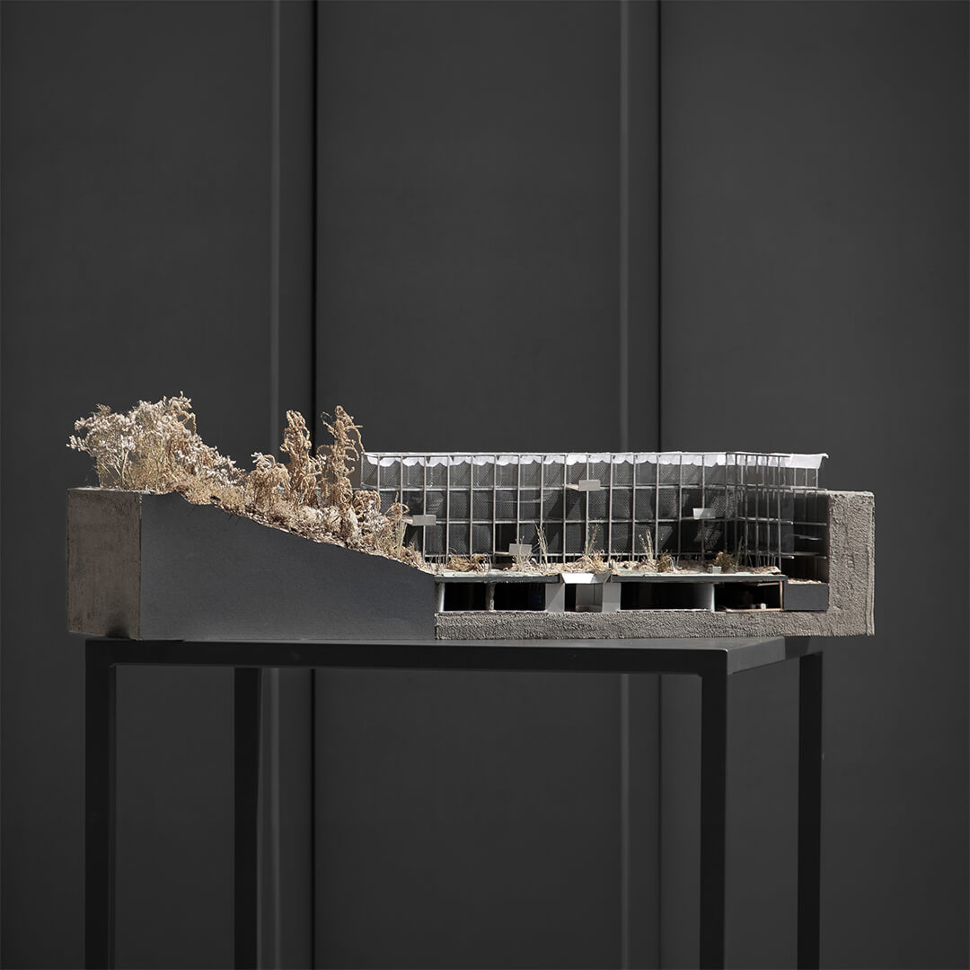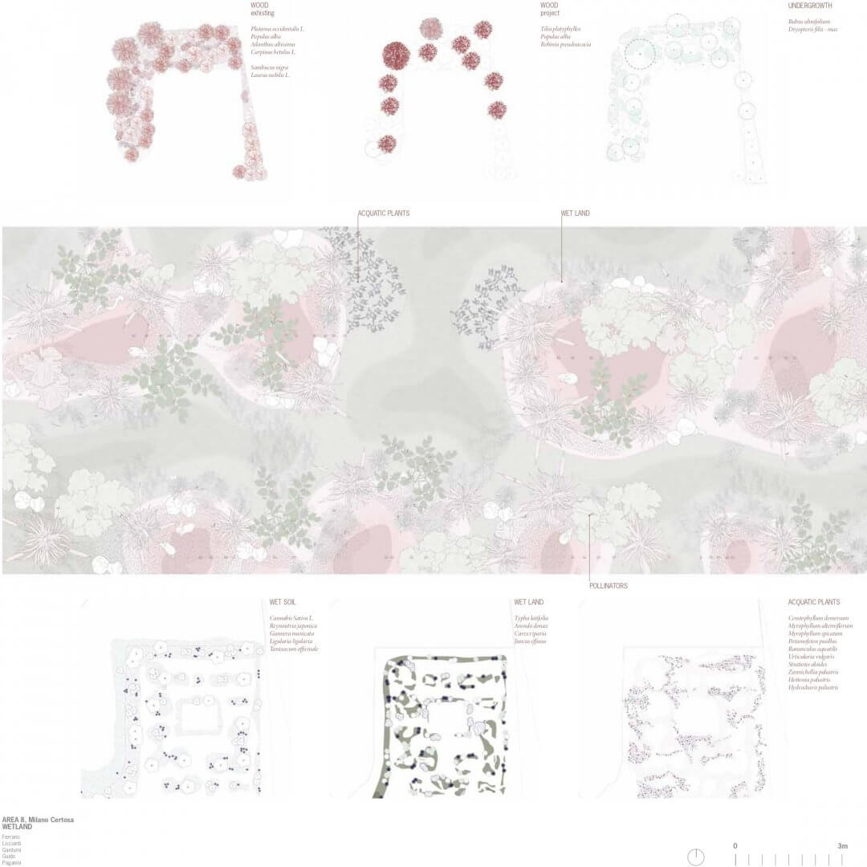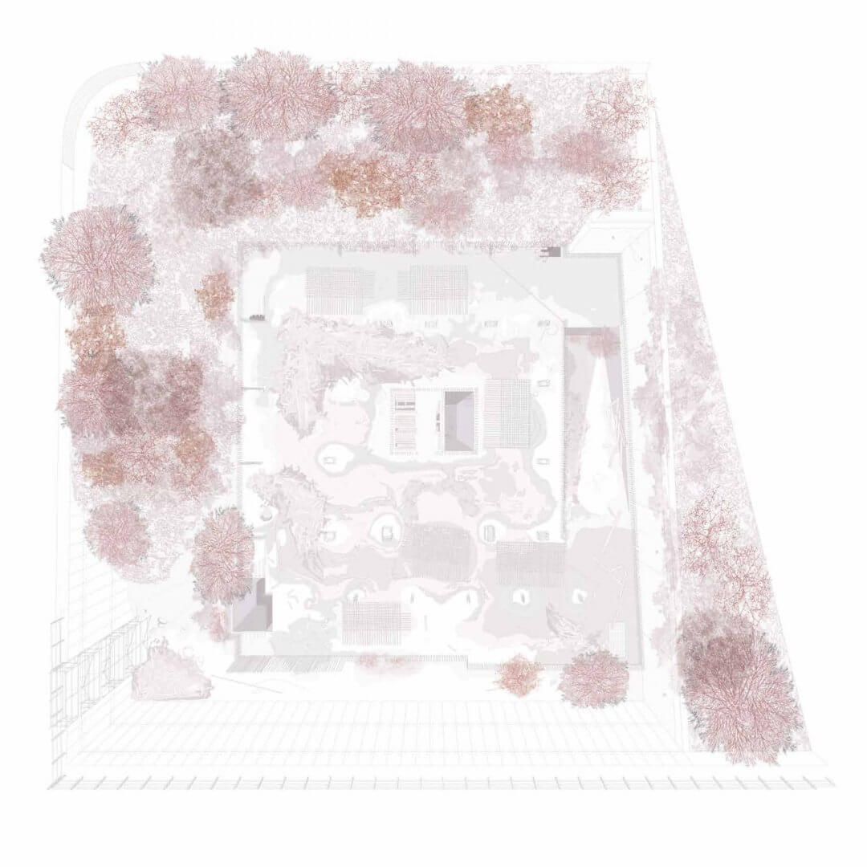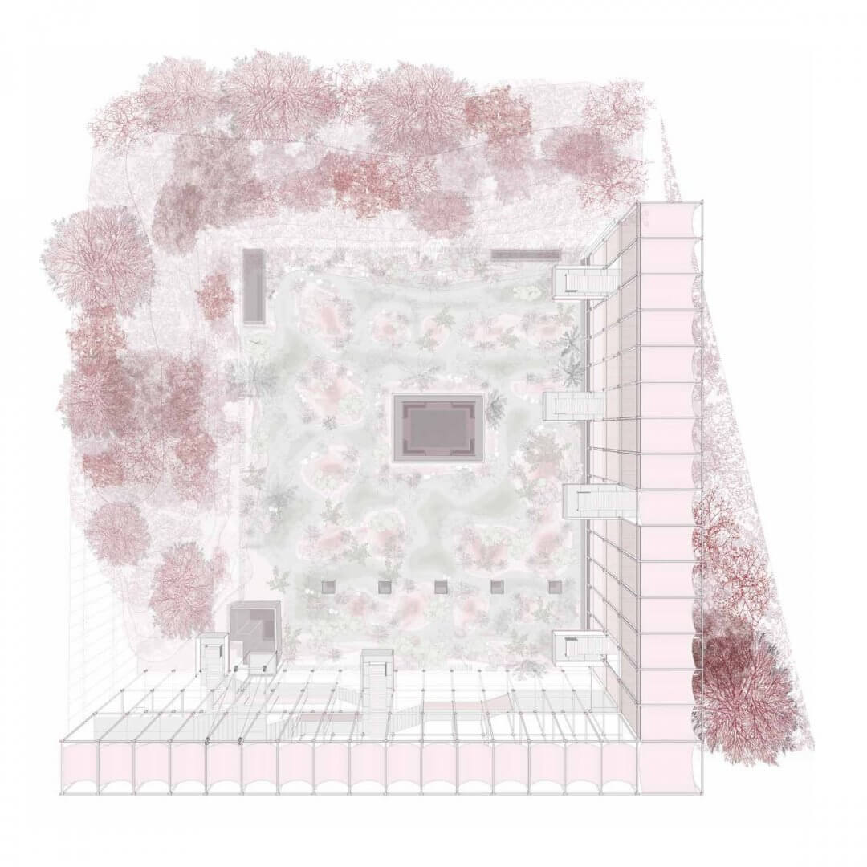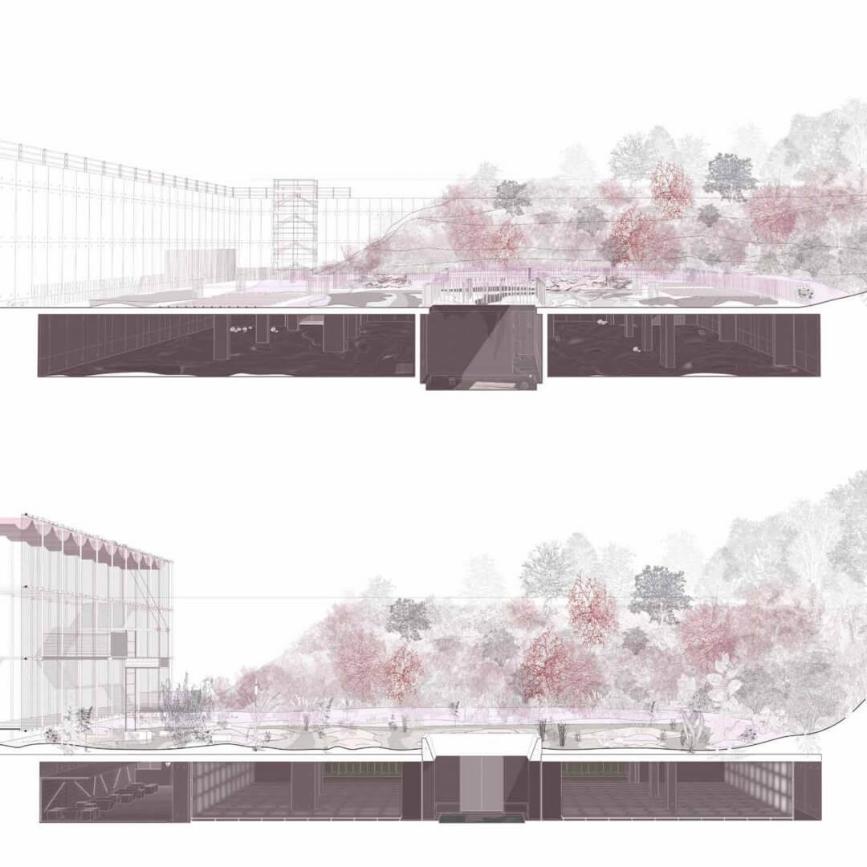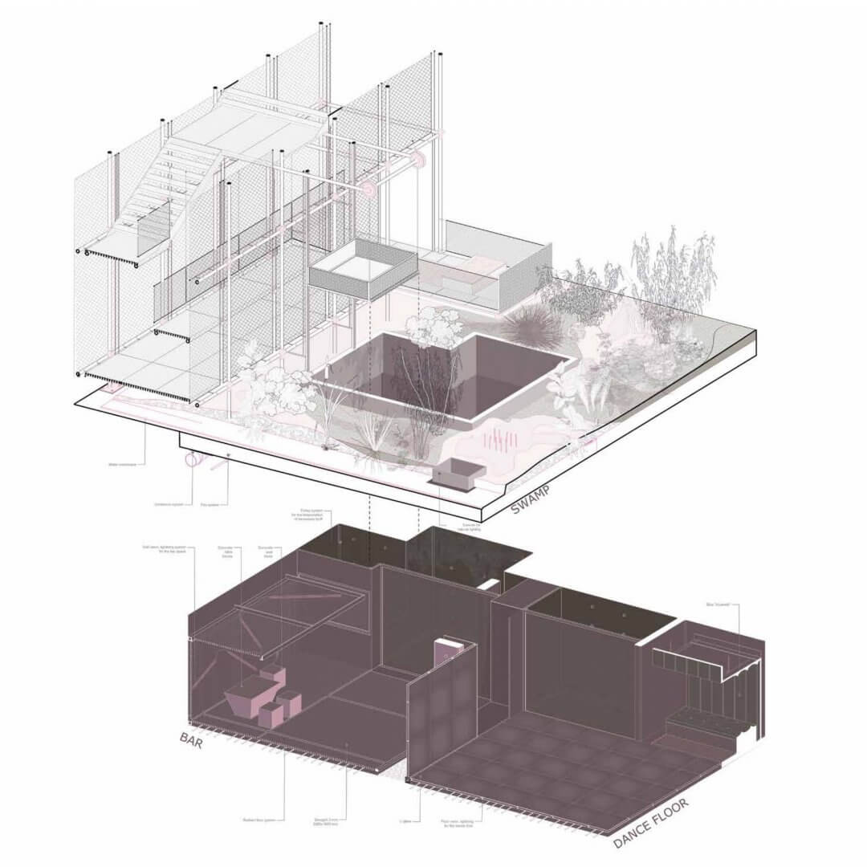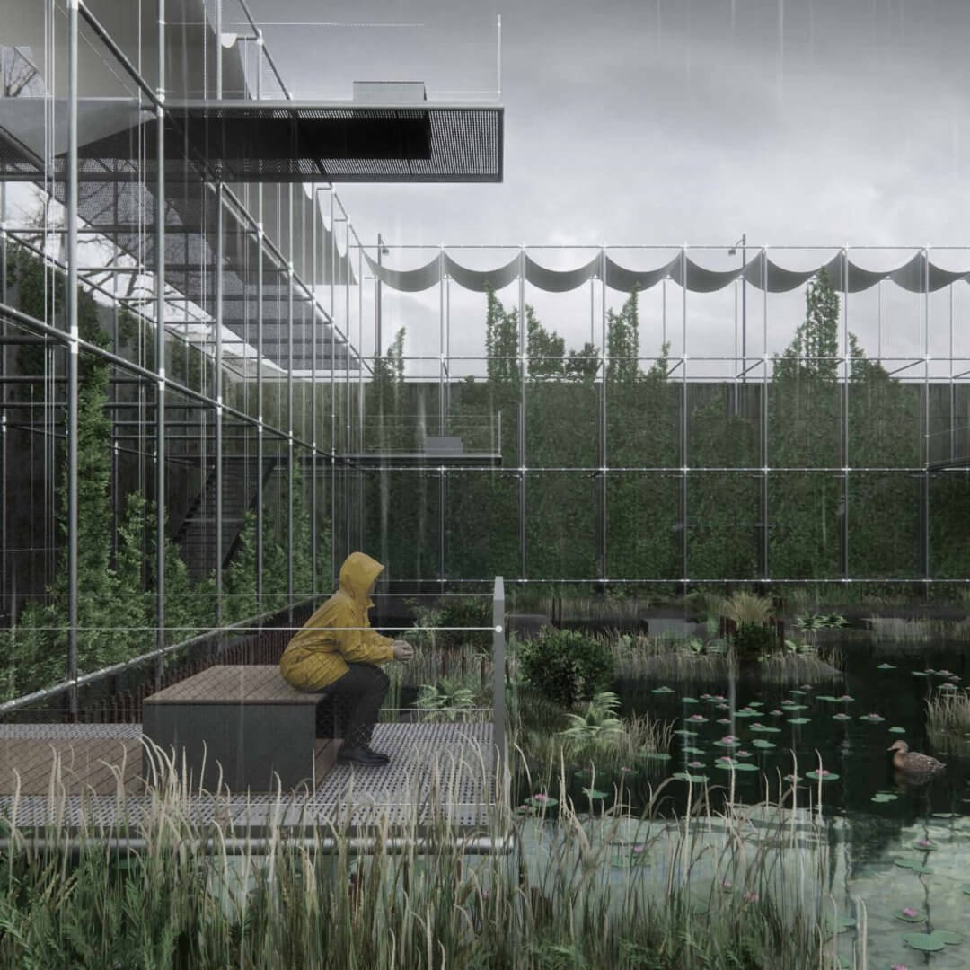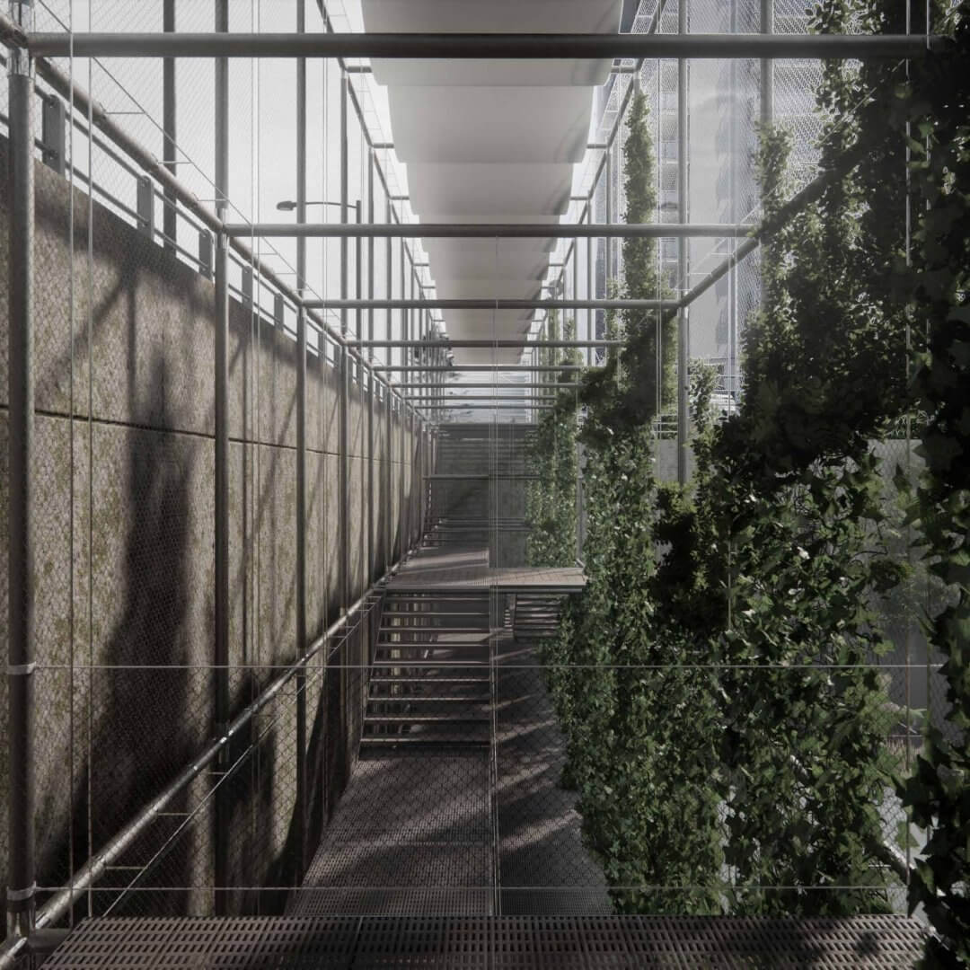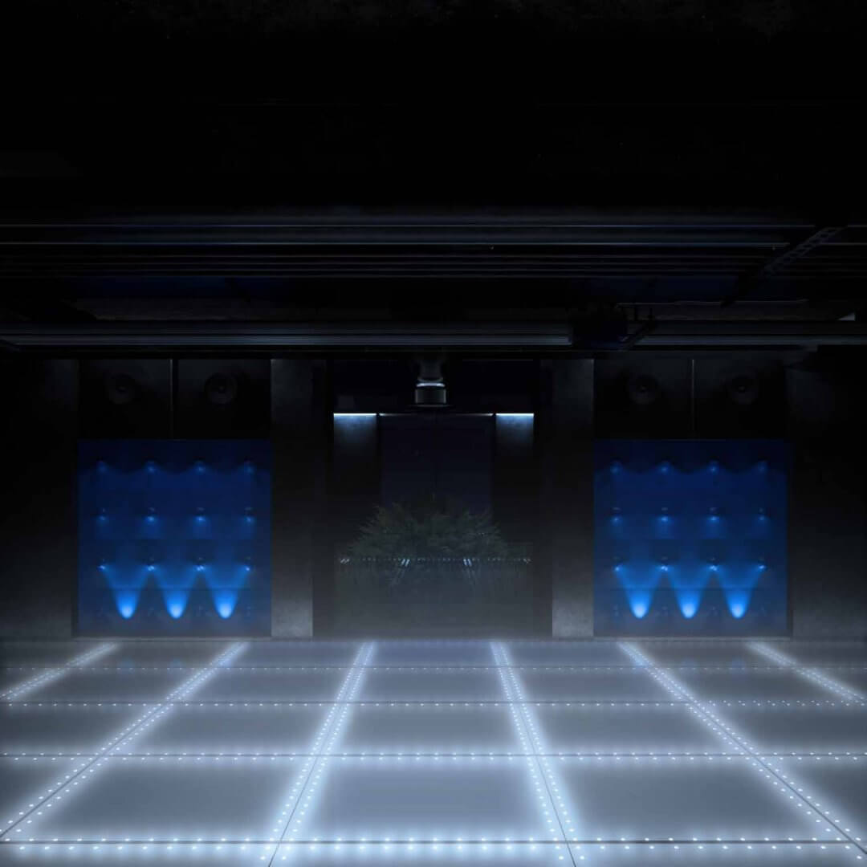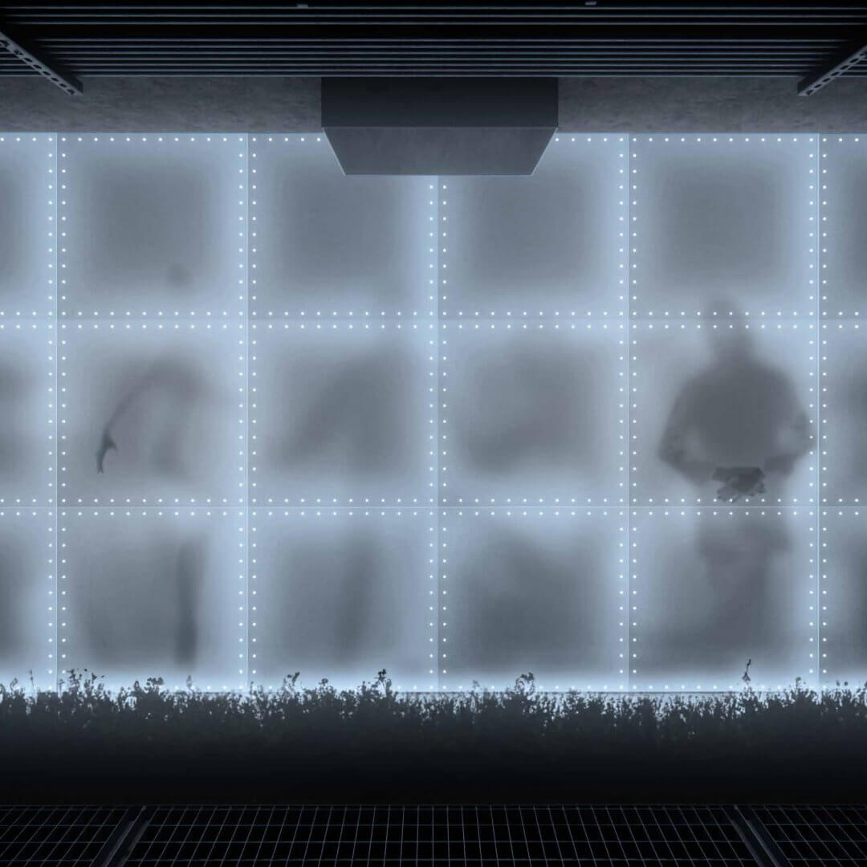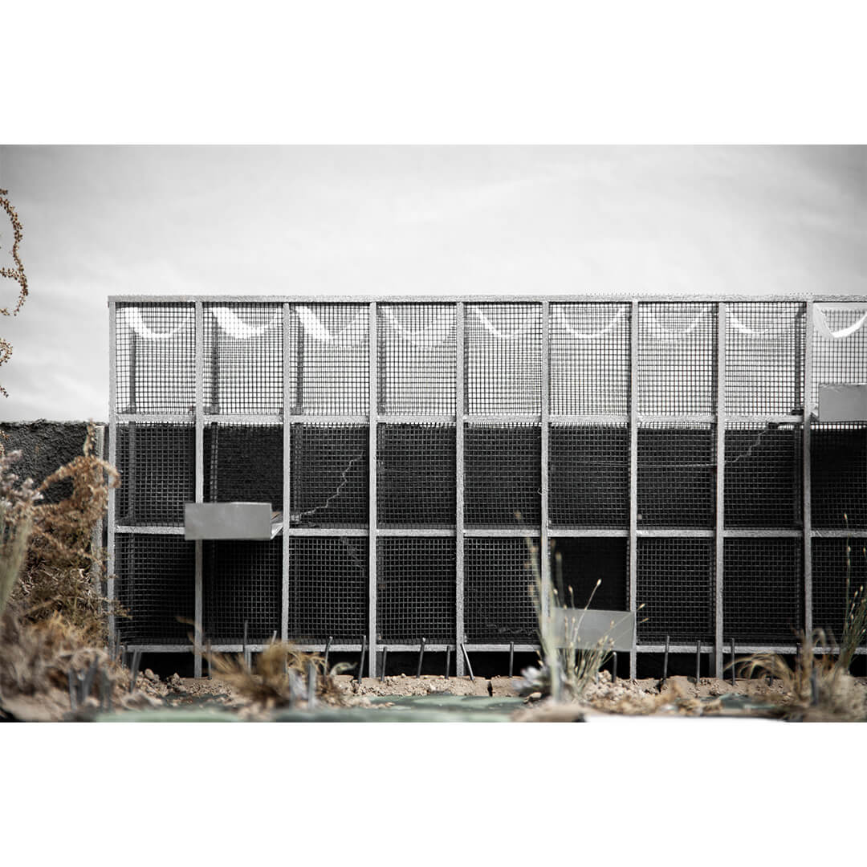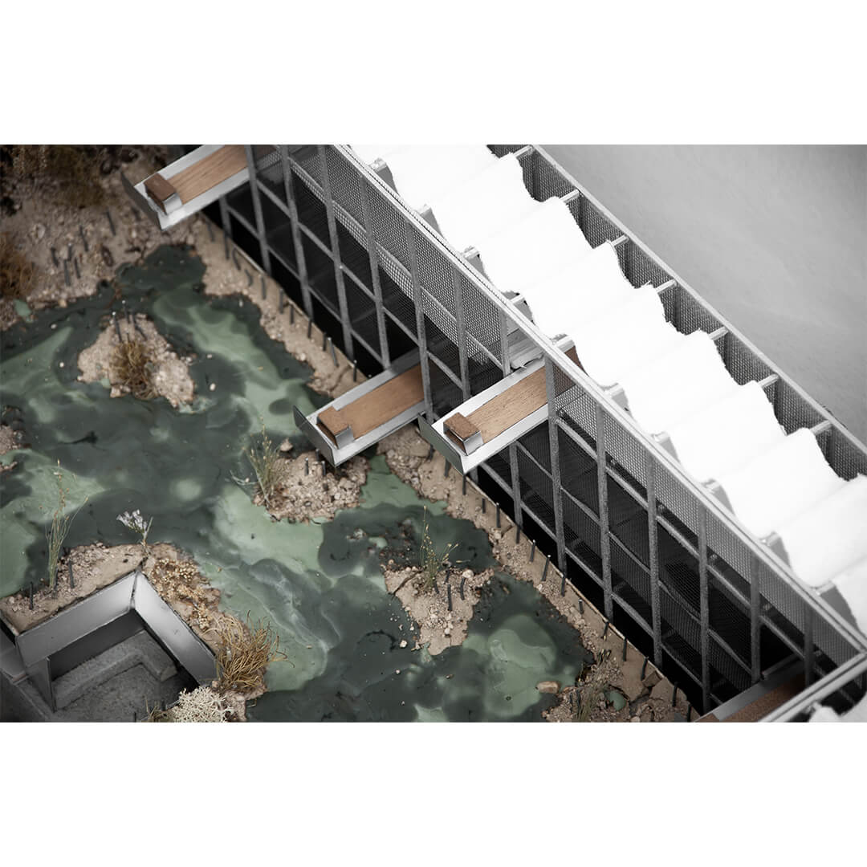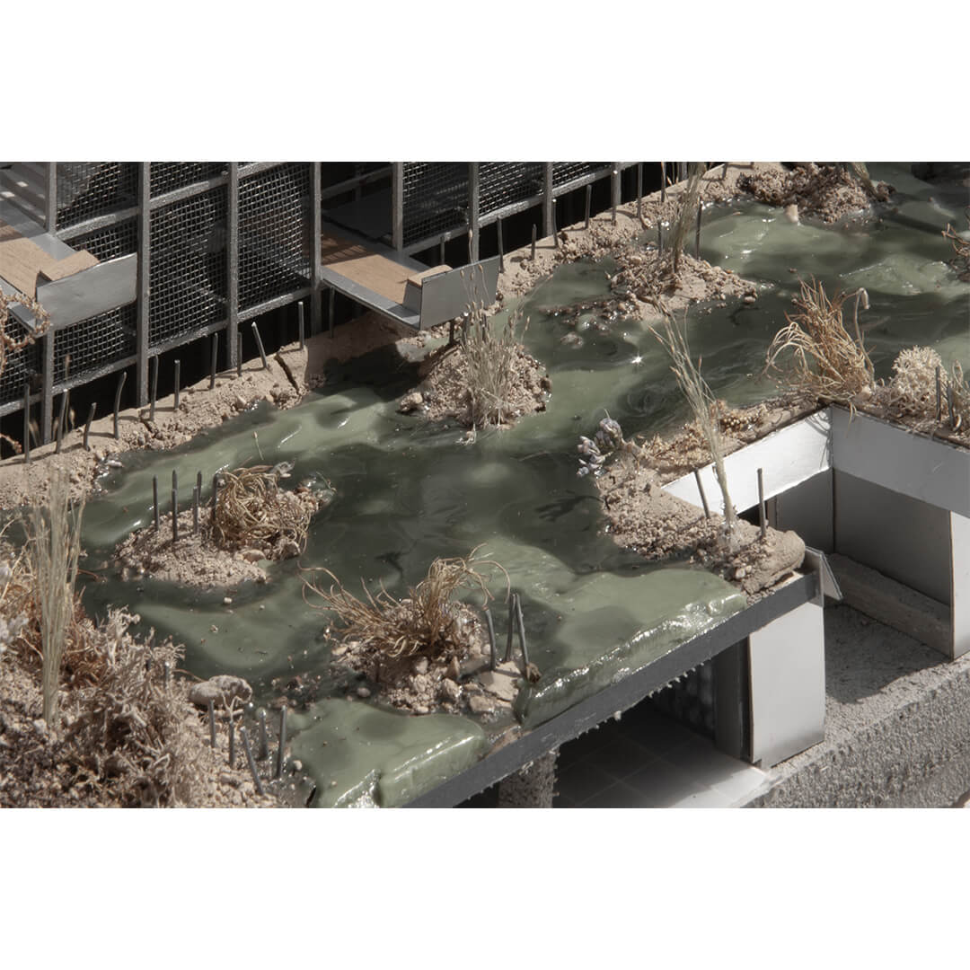Gabriele Licciardi+Riccardo Ferrario+Nicole Gardumi+Filippo Paganini+Letizia Guido
The design of a strategy to re-engage a suspended construction site in Milan..
The project area consists of a foundation excavation of a construction site that was started but never completed. The first design consideration starts right from the global problem of such areas that now constitute a no one’s land, a non-place subtracted from the city. Supporting the principles of the third landscape, the action of boosting and collaborating with the spontaneous vegetation of the place has been coordinated with the design of a club: a subversive place, where one can abandon daily practices: the dancefloor turns into a space where one can express one’s inner wilderness.
The action of flooding the surface, generating a wetland, was suggested by the construction site typology consisting of a large, non-permeable concrete tank. During the increasingly dry periods, the basin act as a water reservoir for the slope of earth on the southern front. Tree species capable of withstanding hostile environments and able to remediate soil polluted by metals from neighboring factories are studied and introduced. Here emerges a new self-menaged urban reserve made up of non-domesticated nature where humans are forbidden to step in.
Because of the height difference, it was necessary to conceive an architectural device that could connect the road to the underground level. An L-shaped scaffolding structure was designed alongside the two retaining walls of the area. Hanging from the main structure is a composition of walkways alternated with loggias overlooking the reserve. The wire mesh envelope allows climbing plants to grapple and grow vertically, covering part of the façade. The mesh itself, conceptually represents a cage: a boundary, a border that prevents humans from trespassing on nature’s space.
Landing on the basement level is the threshold to the Club. Openings in the concrete slab shape a sequence of patios, interfaces with the world above. Particular attention was paid to the choice of materials: the dancefloor platform is characterized by an oneiric and seductive atmosphere produced by a suspended pool of emissive frosted glass panels. The disc jokey station is decentralized: people face the center where a full-height soundwall covers the concrete walls. The central patio is transformed into an object, a sacred artifact to be worshipped, a gateway between two worlds
Authors: Gabriele Licciardi+Riccardo Ferrario+Nicole Gardumi+Filippo Paganini+Letizia Guido.
Location: Milan, Italy.
University: Politecnico di Milano.
Year: 2023
