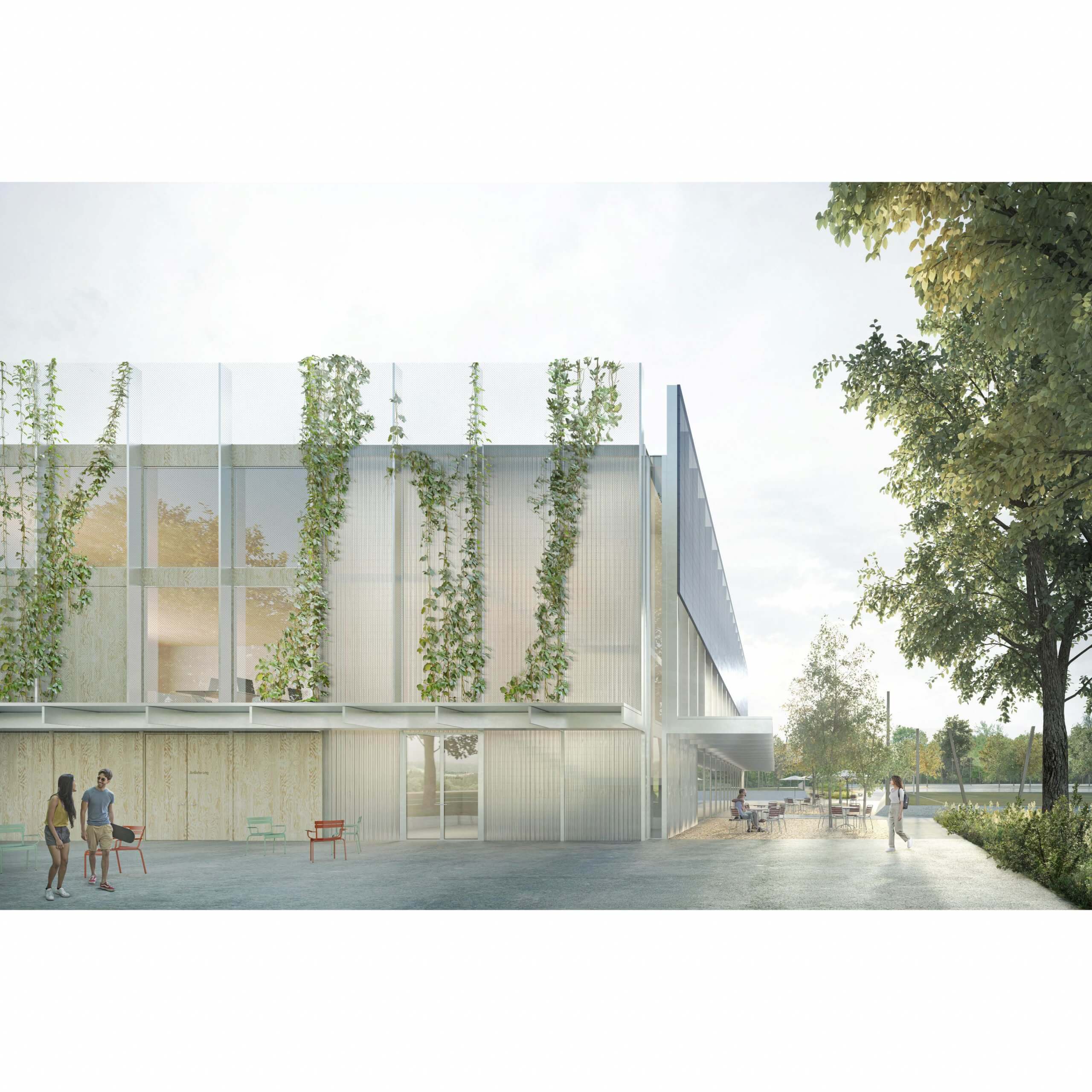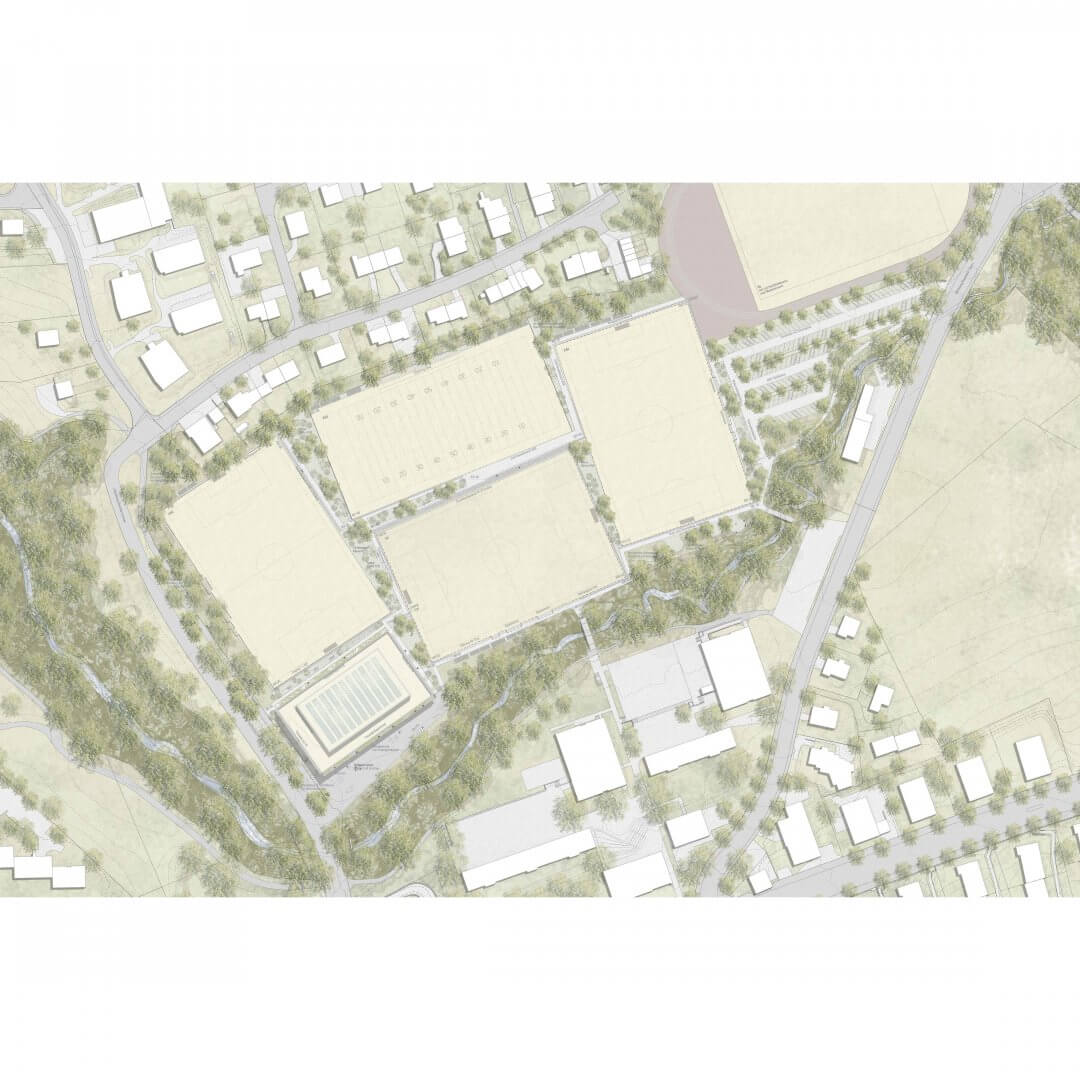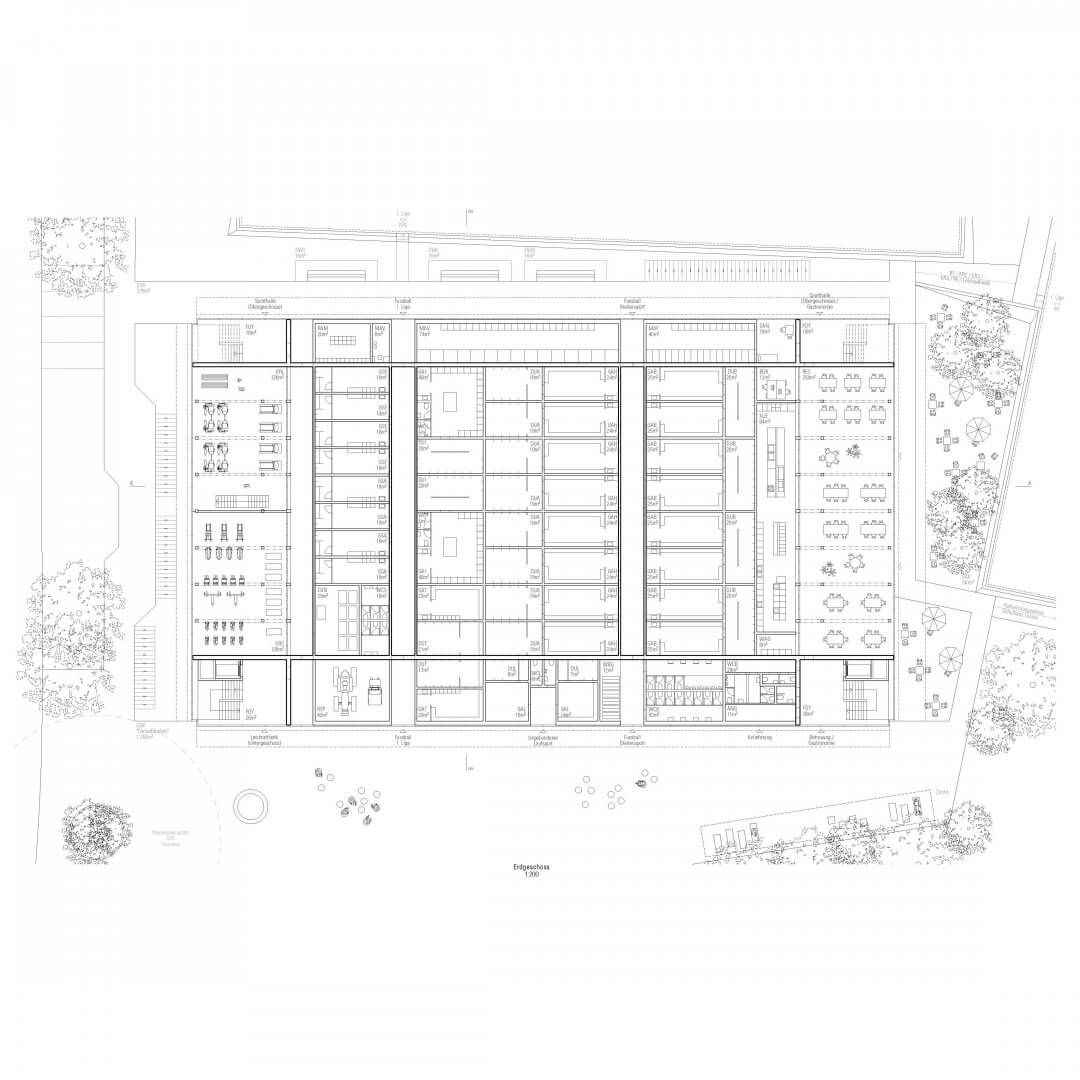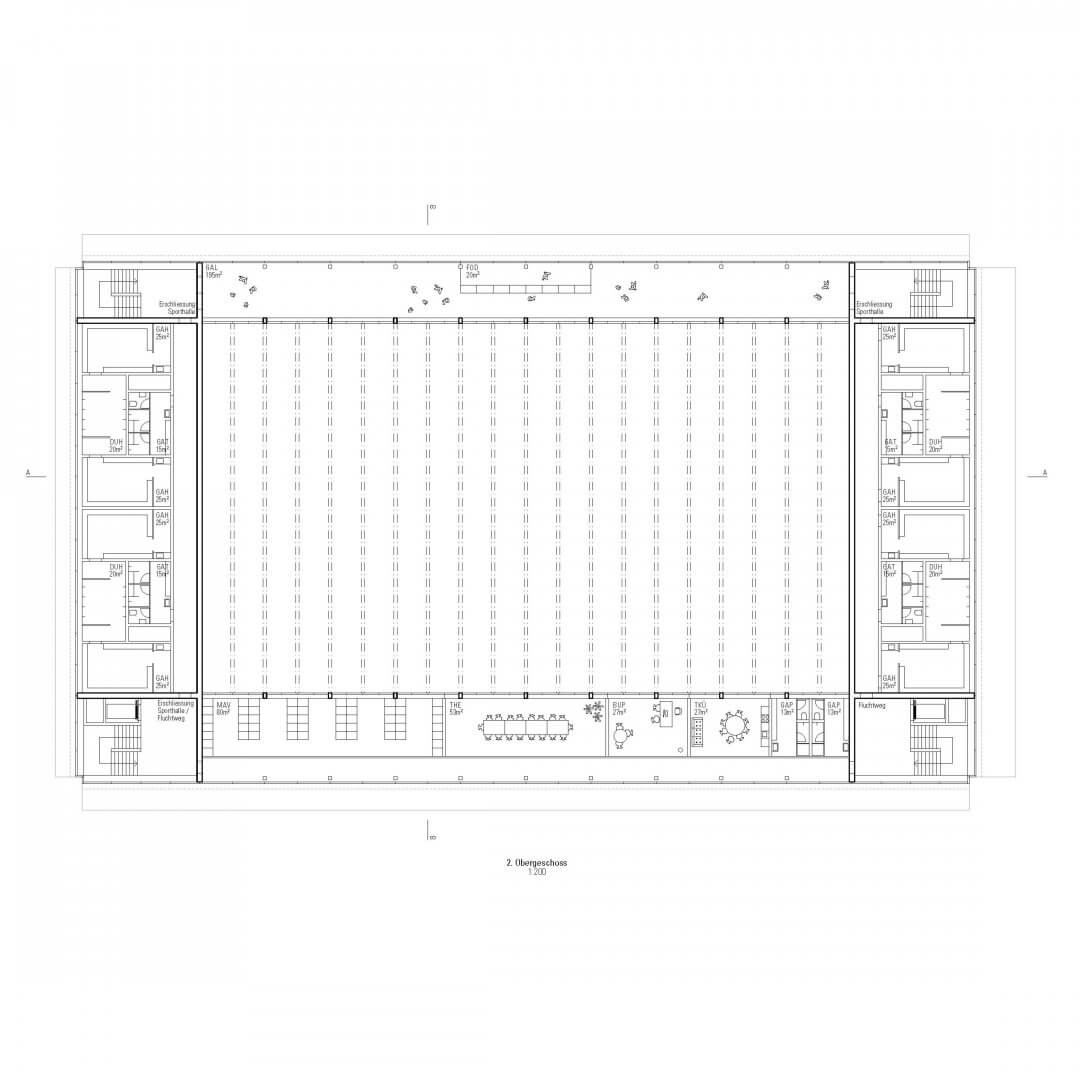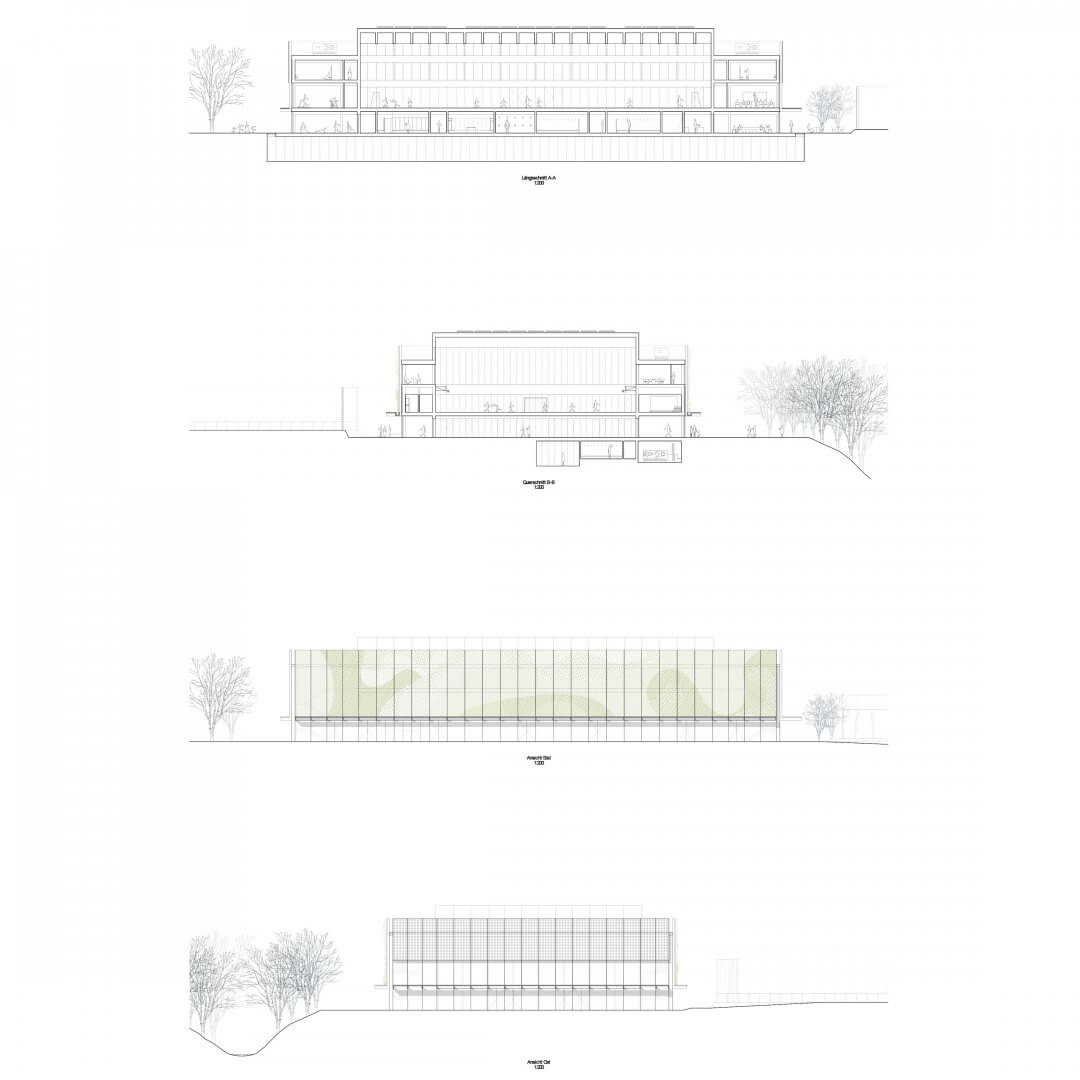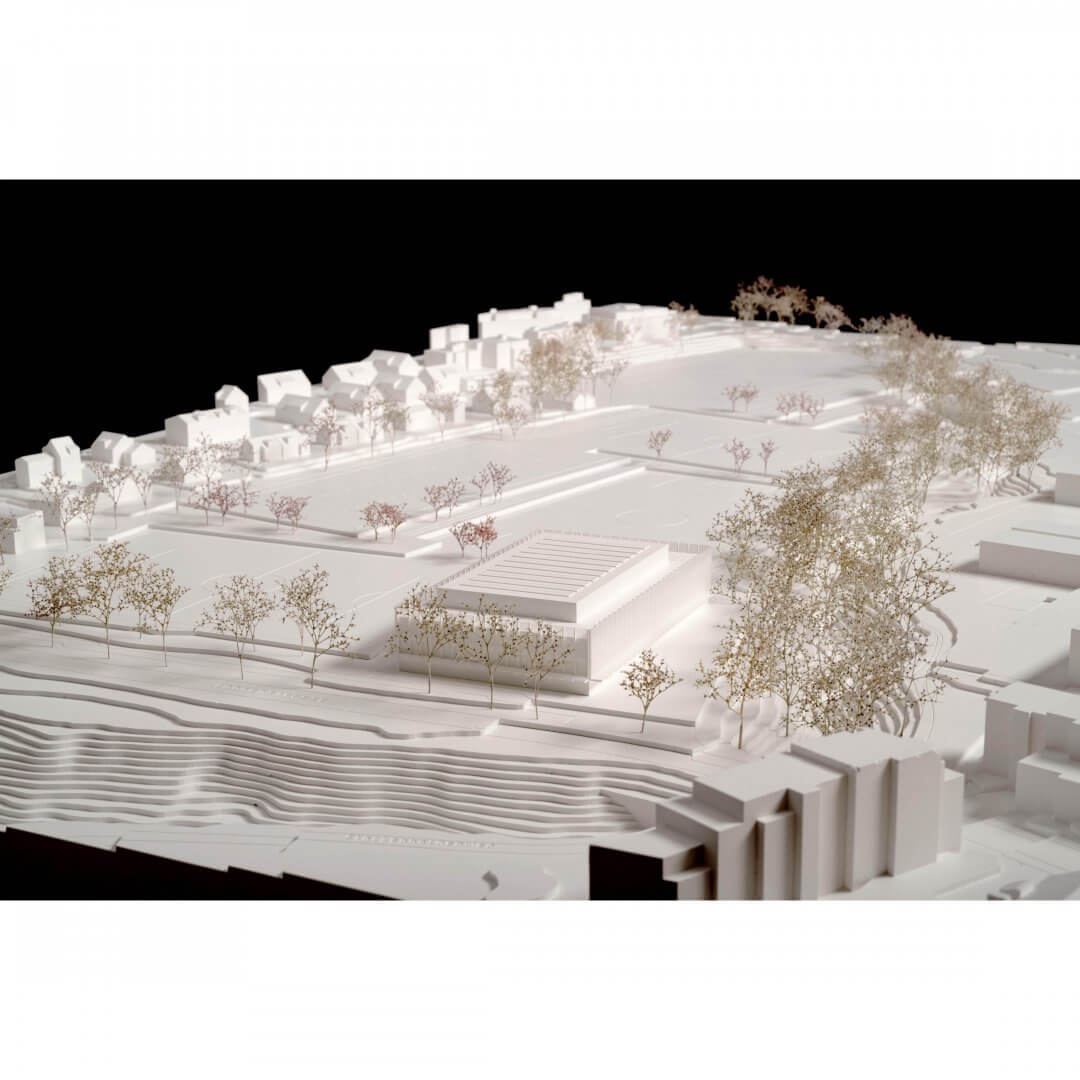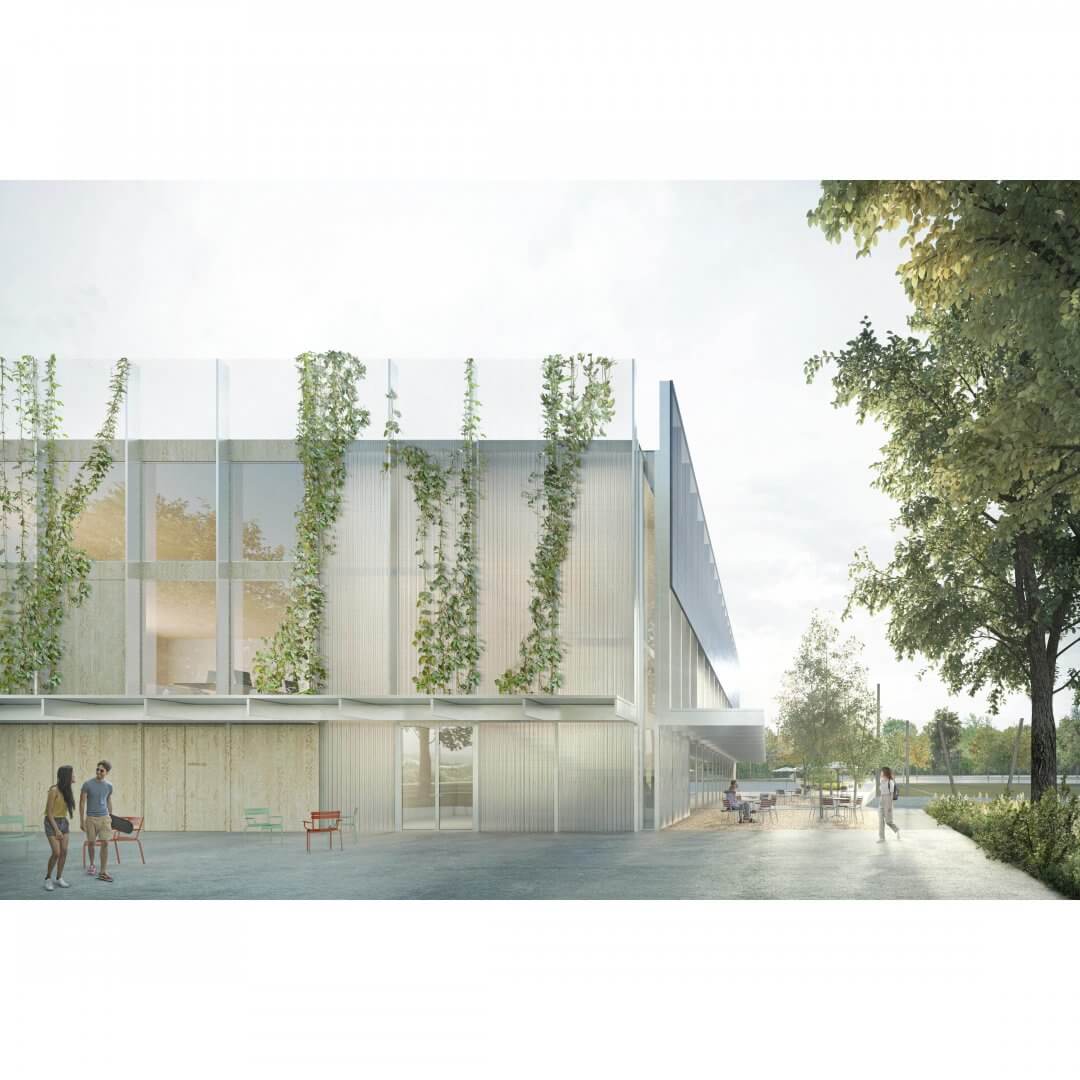DÜRIG AG
Sports facility with 4 soccer fields, 1 American football field and a dressing room building with a triple sports hall.
The sports hall is enclosed by four exposed concrete panels that define the structure of the new building.
Stairs and elevators are located in the open corners. The areas in between are executed as a wooden structure.
A minimal number of materials are combined to create a calm and robust ensemble: Wood, concrete and glass define the expression in the interior and exterior.
Author: DÜRIG AG.
Landscape: Vetschpartner Landschaftsarchitekten.
Visuals: Maaars architektur.
Model: Zaborowsky Modellbau GmbH.
Website: duerig.org
Location: Zurich, Switzerland.
Year: 2022
Competition: Wettbewerb Sportzentrum Witikon / Competition for the new Witikon Sports Facility.
Prize: 4th prize.
