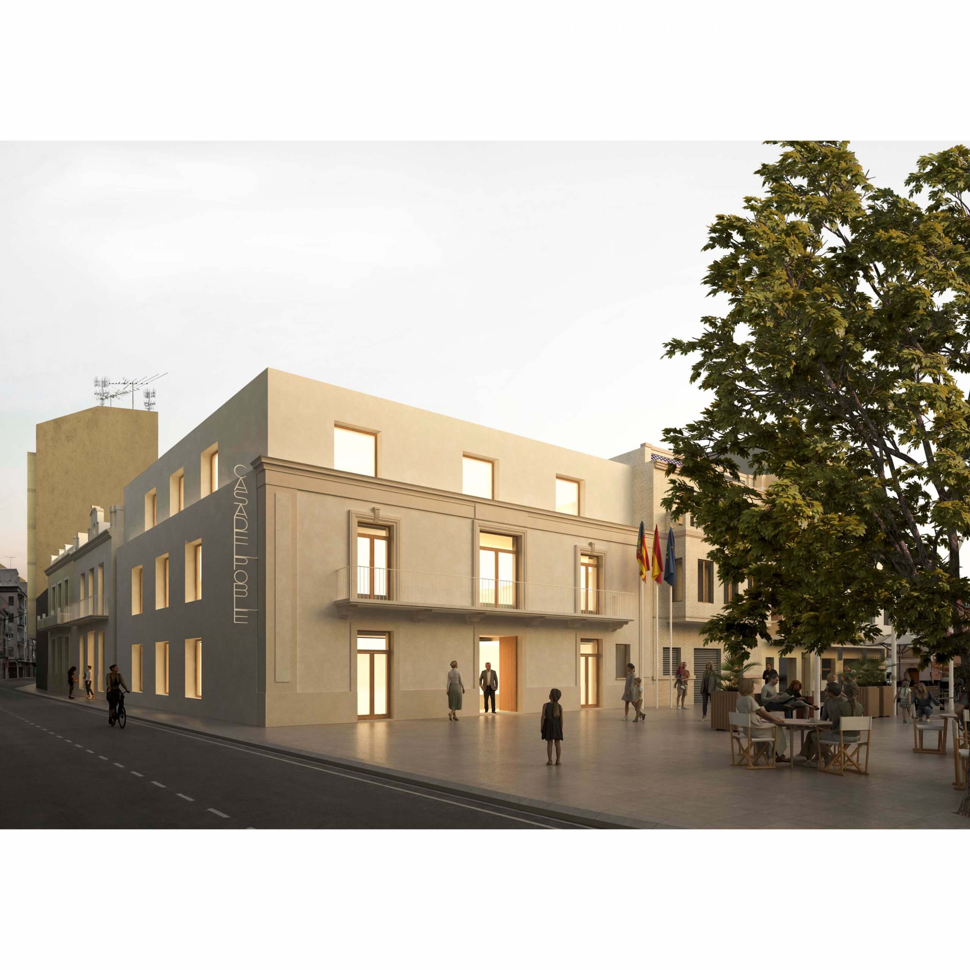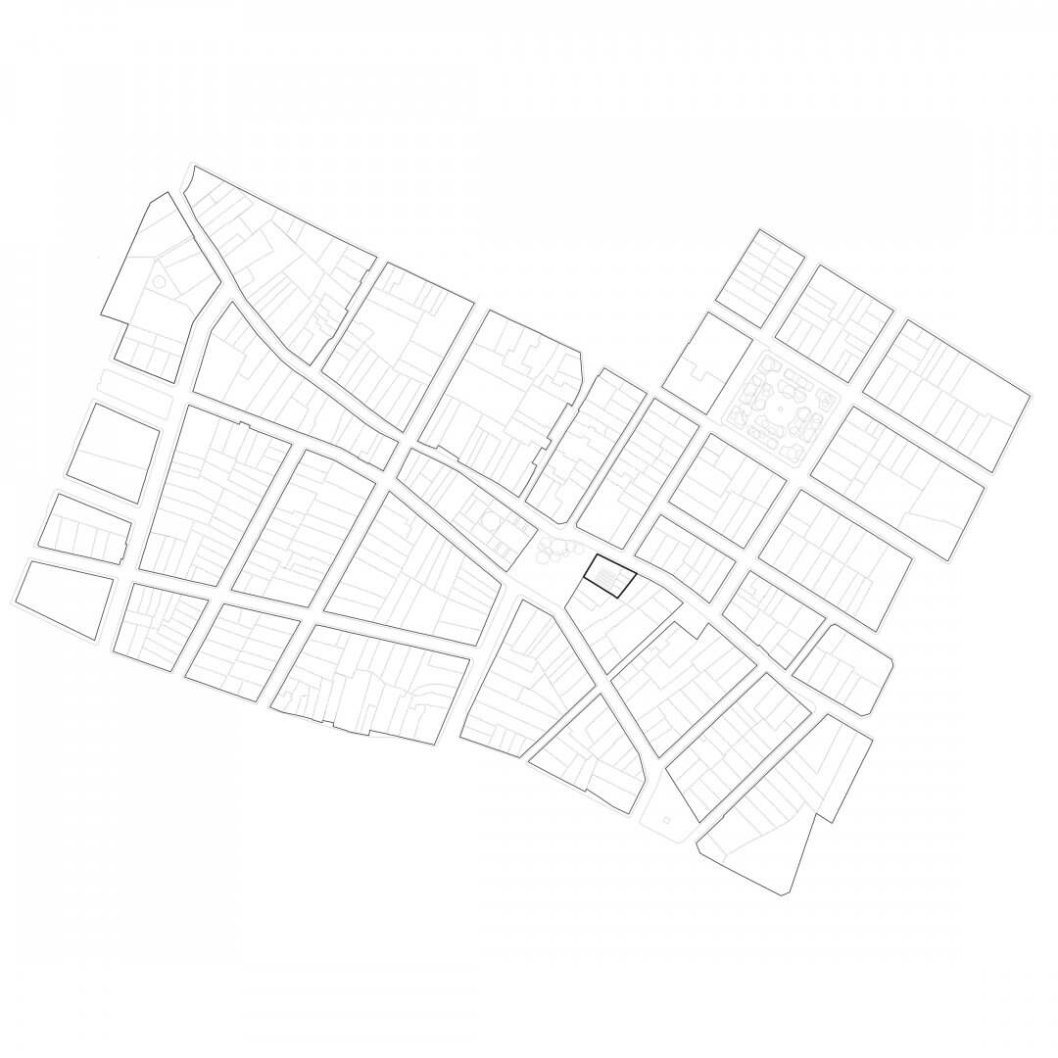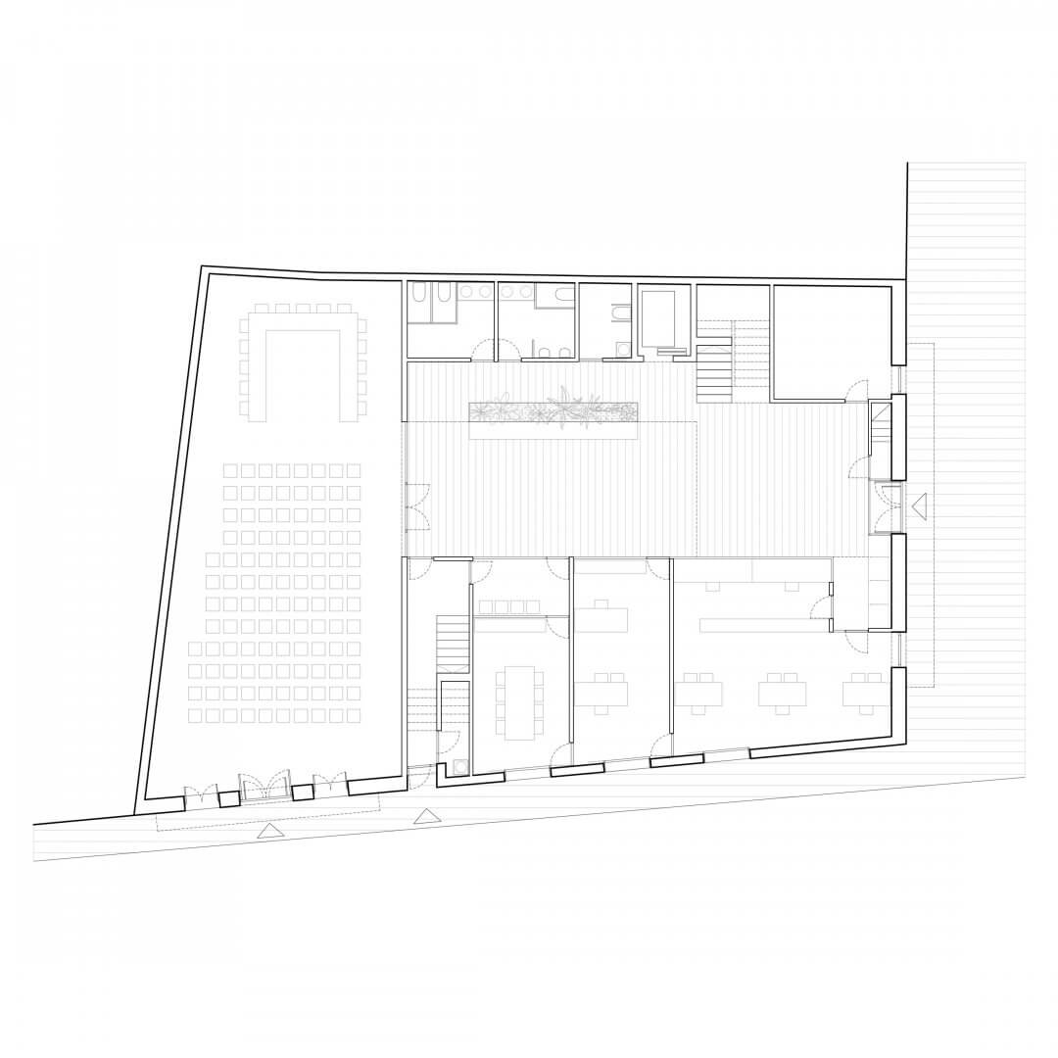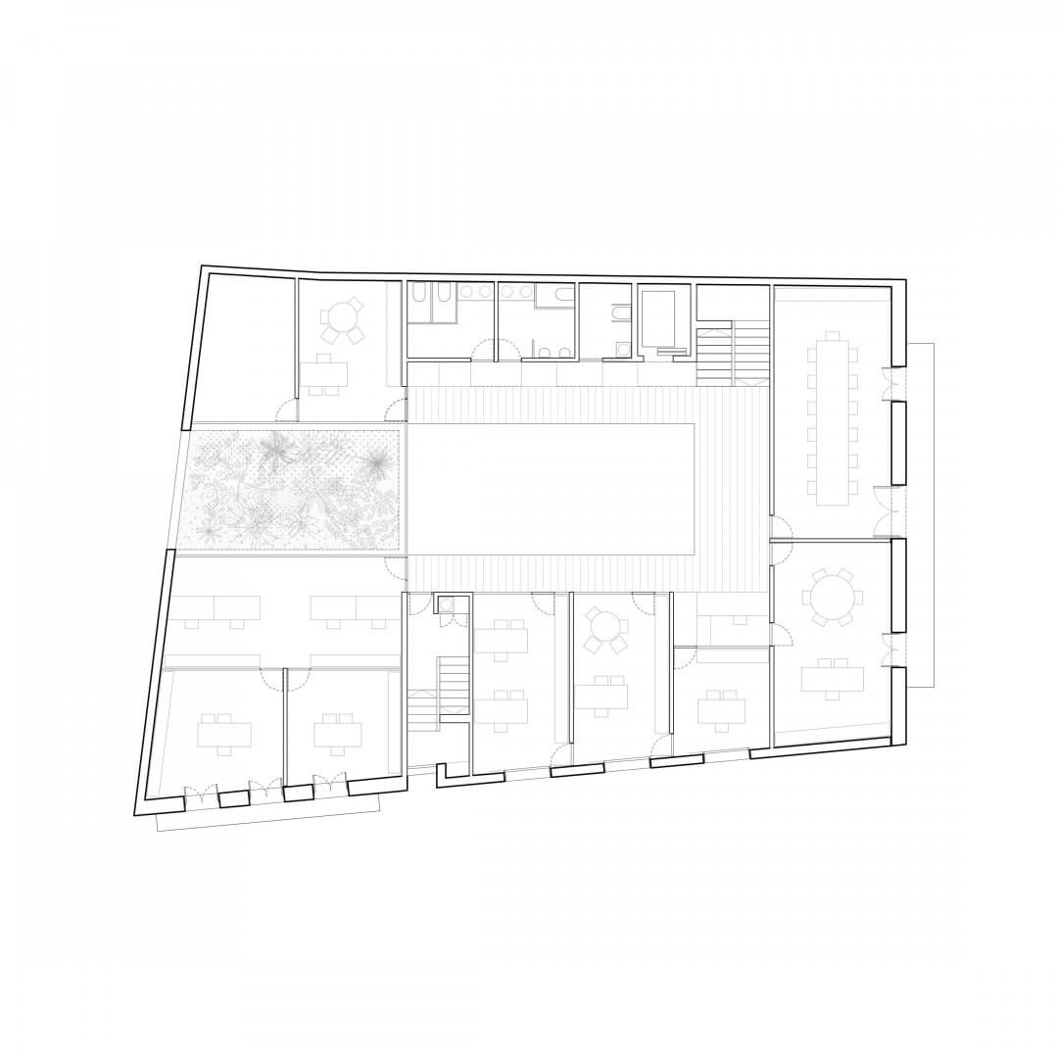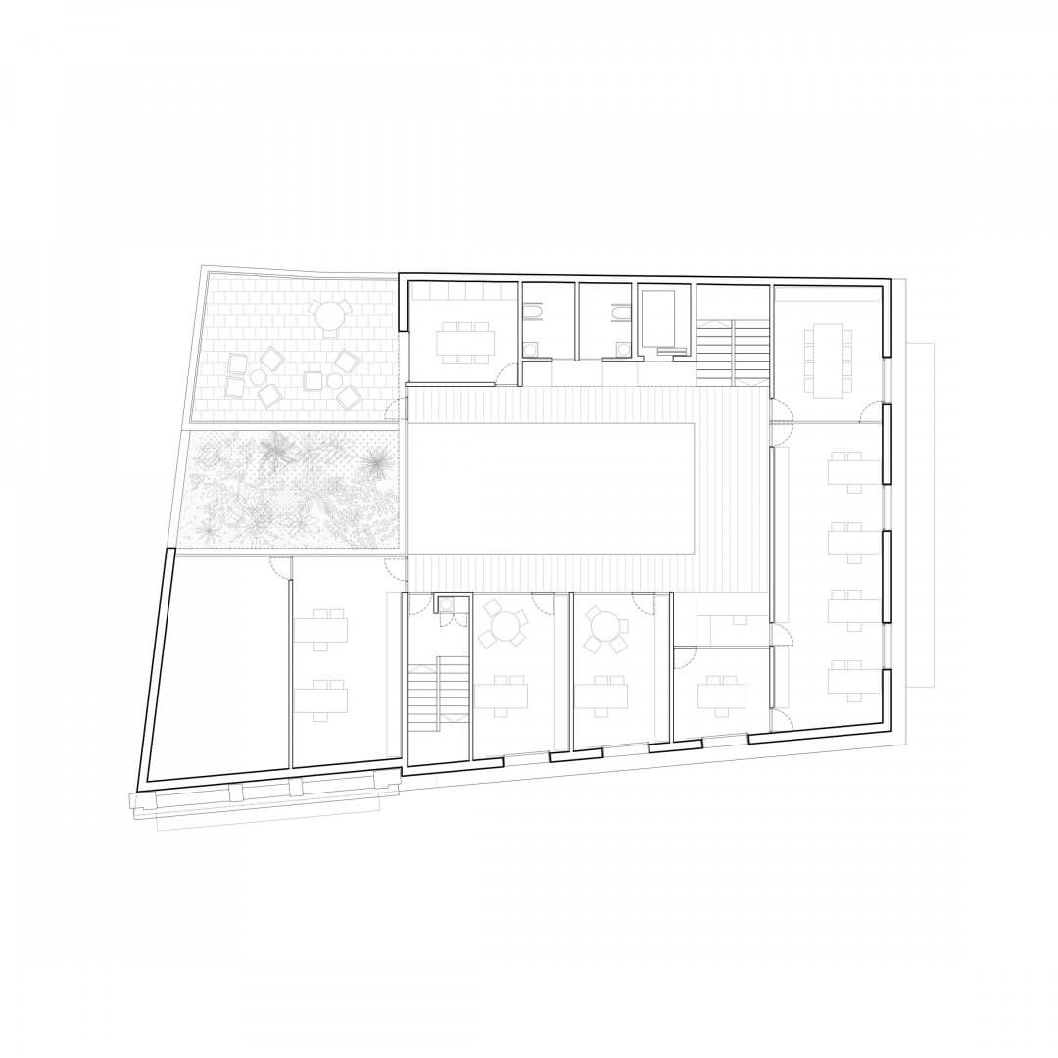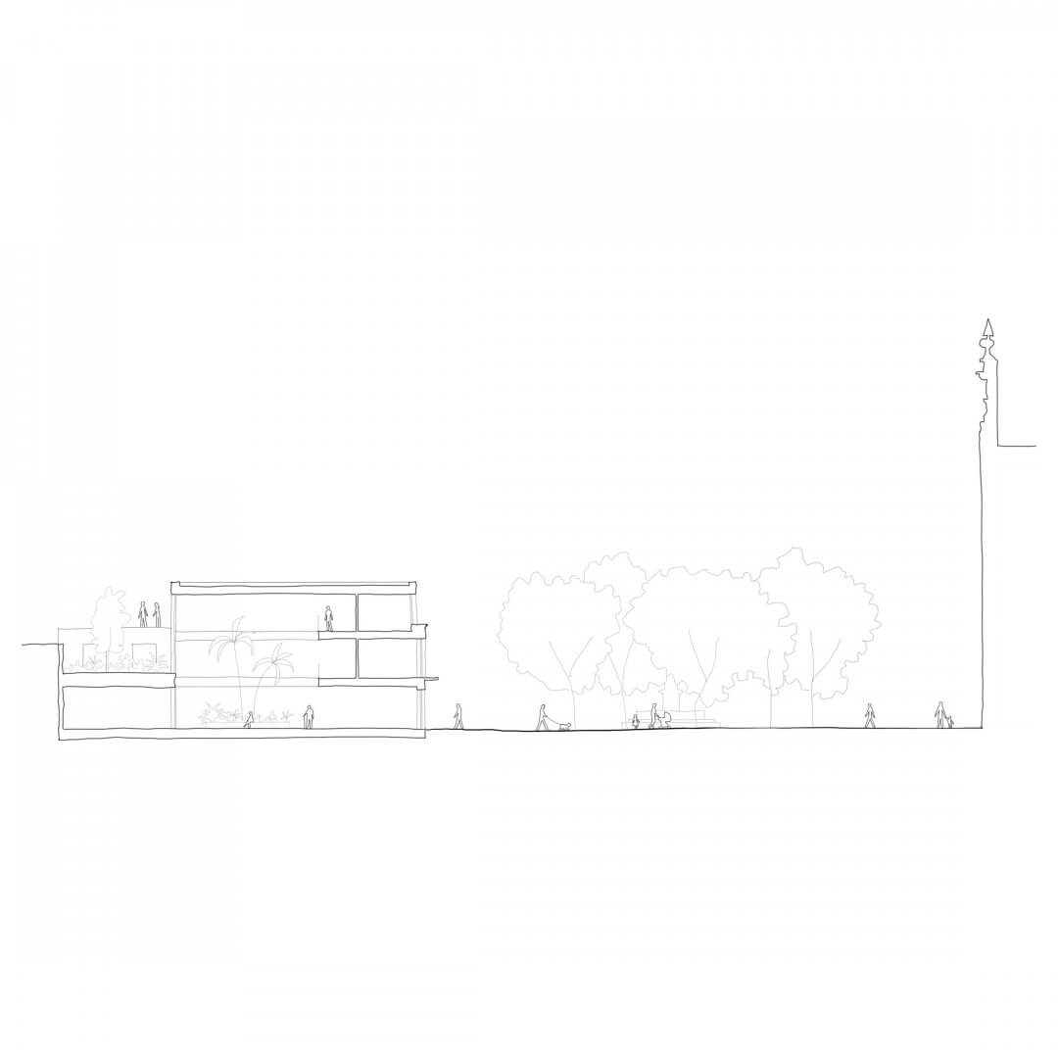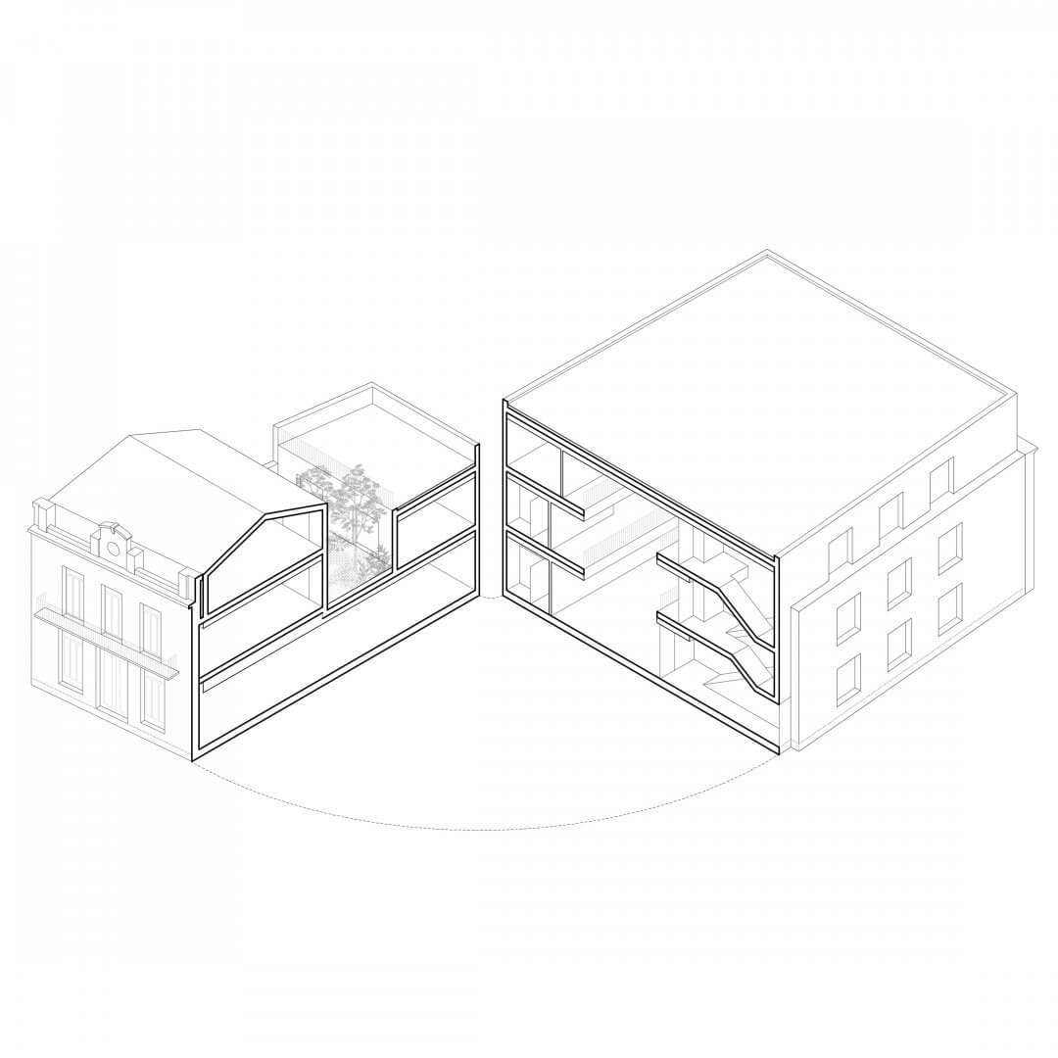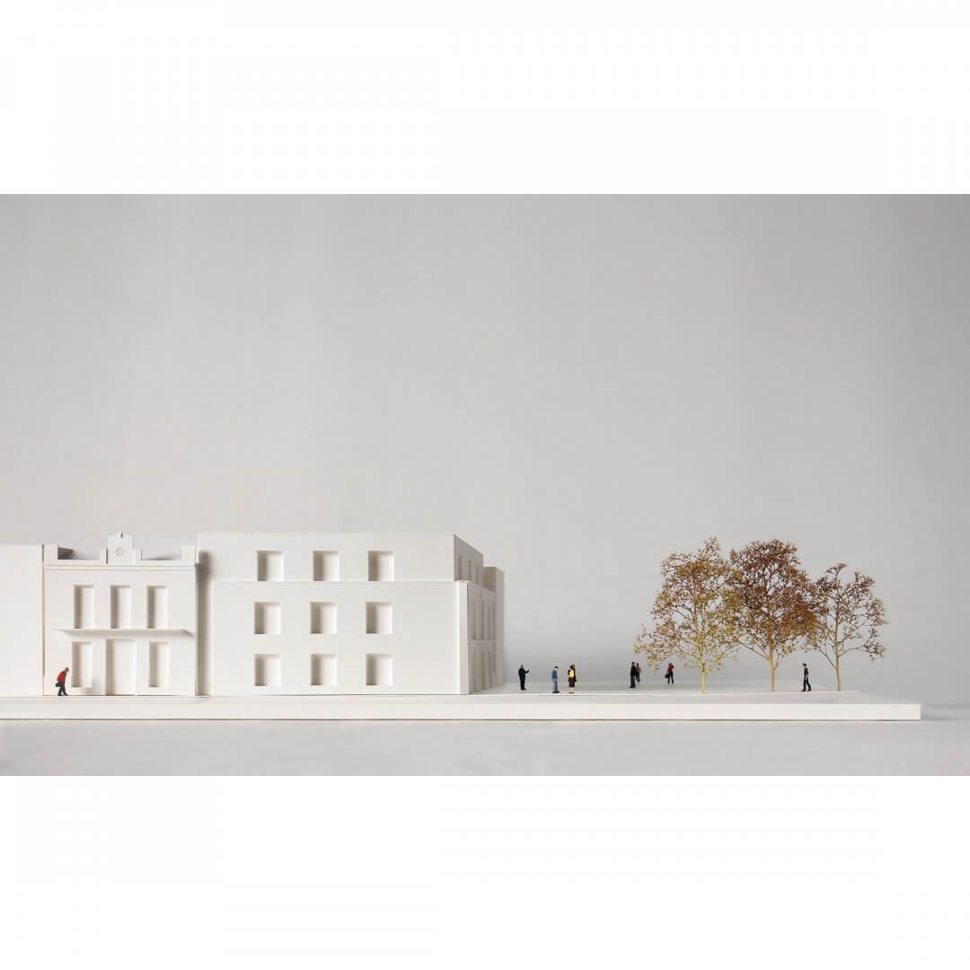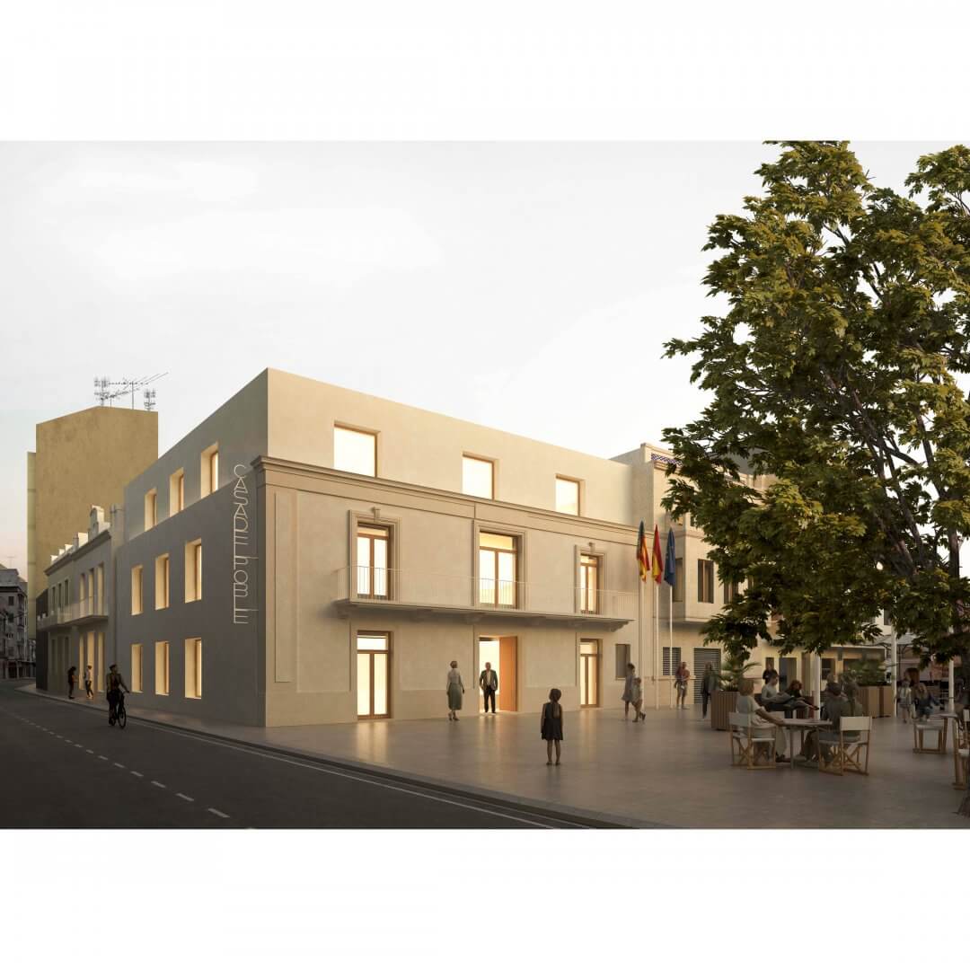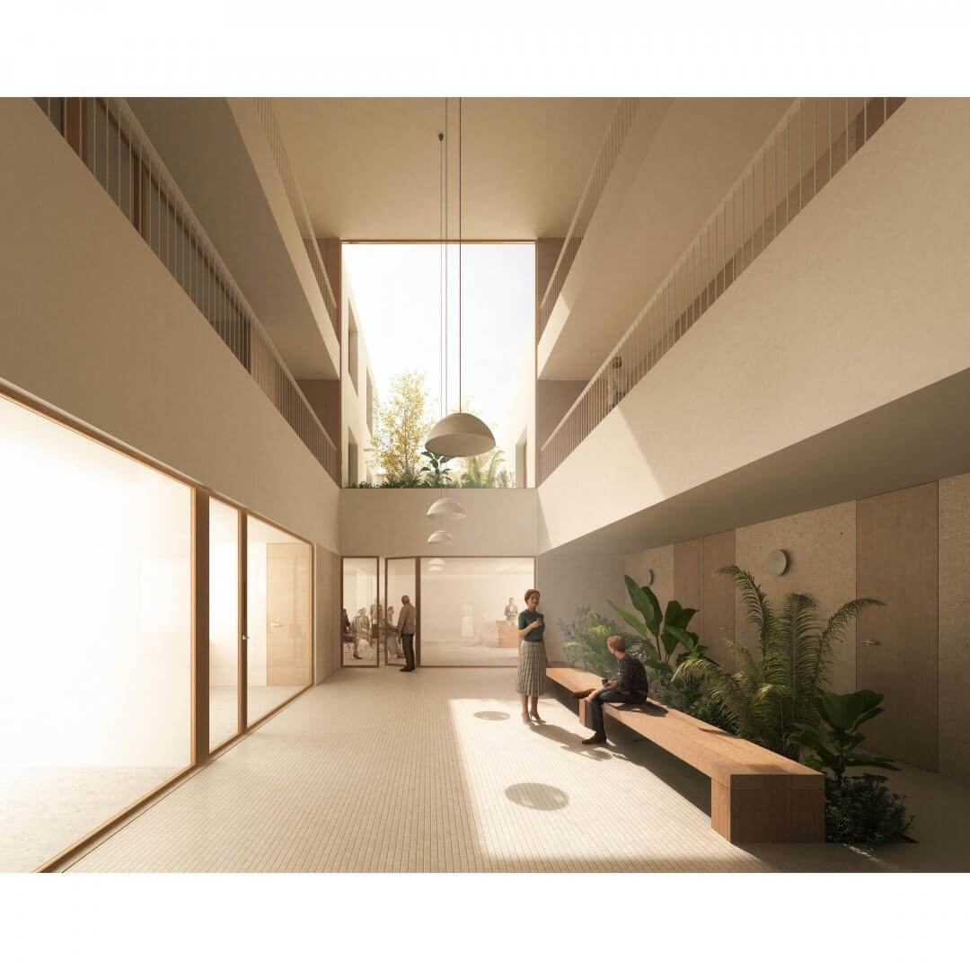Sanchis Olivares
The project responds to the program by combining the two available buildings in a single building that respects the existing typological readings.
The statement of the contest proposed the reform and expansion of the town hall of Foios, a town located in the northern orchard of Valencia. To do this, it made two buildings available: the current town hall -a historicist building whose main façade opens onto the Plaza del Pueblo, with an interior significantly deteriorated by successive reforms- and the adjoining house, recently acquired, with a typical typology of the houses that today are preserved in the main streets of the towns of the garden.
Conservation and reuse
Regarding the current Town Hall, the main façade is preserved given its representative, monumental character and its value for the collective memory of the residents of Foios, which allows us to delimit the scale of the intervention and leave a witness of the historical evolution. of the building. Inside, we plan to release the current footprint in order to build a new building that meets the functional and energy expectations proposed by the competition. With this, the removal of the side façade is proposed, facilitating the construction work and giving rise to a new façade that thermally improves the building, adapts to the new functional program and compositionally integrates the new elements with the existing ones.
The typological interest and its urban integration lead us to preserve the façade of the adjoining house, with all its architectural elements and its dividing walls.
Typological restitution and plenary room
The objective of the action on the old house is to obtain spaces that serve the new Town Hall, reusing existing elements and respecting its historical urban reading of housing between party walls with a backyard. Maintaining this patio, located in the southern part of the plot, offers thermal and light advantages for the future building.
Its existing structure is reconfigured to house the new Plenary Hall on the ground floor, an open-plan and multifunctional space capable of hosting a multitude of uses, with independent access from the old main door of the house. Above this room there are two floors on which the gabled tile roof is replaced.
Backbone-vestibule axis
From the institutional access, located in the Plaza del Pueblo, the building is configured. This axis, understood as an extension of the public space, becomes the lobby that runs perpendicularly to the spaces located in the old house.
In this way, in the heart of the building a duality is produced, by which the axis functionally attacks the new Plenary Hall, functioning as its hall, and spatially with the patio, which provides natural lighting and a vertical relationship that configures the rest of plants.
From this duality a union is produced inside both typological units to function as a single building.
Higher plants
The lobby-patio relationship creates a vertical void around which the upper floors of the building are configured. A relationship space is established between the workers of the center with the patio as perspective background, as happens in a traditional house between party walls, but with a scale that alludes to the concept of common house.
All the rooms are arranged following the alignments of the exterior and interior facades, so that they can enjoy ventilation and natural lighting. The building services and the vertical communication core are located in the deep part.
Authors: Sanchis Olivares (Esther Sanchis, Álvaro Olivares)
Website: sanchisolivares.com
Location: Foios, Spain.
Year: 2020
Competition: Concurso de proyectos para la reforma y ampliación de la Casa Consistorial de Foios.
Prize: 2nd prize.
