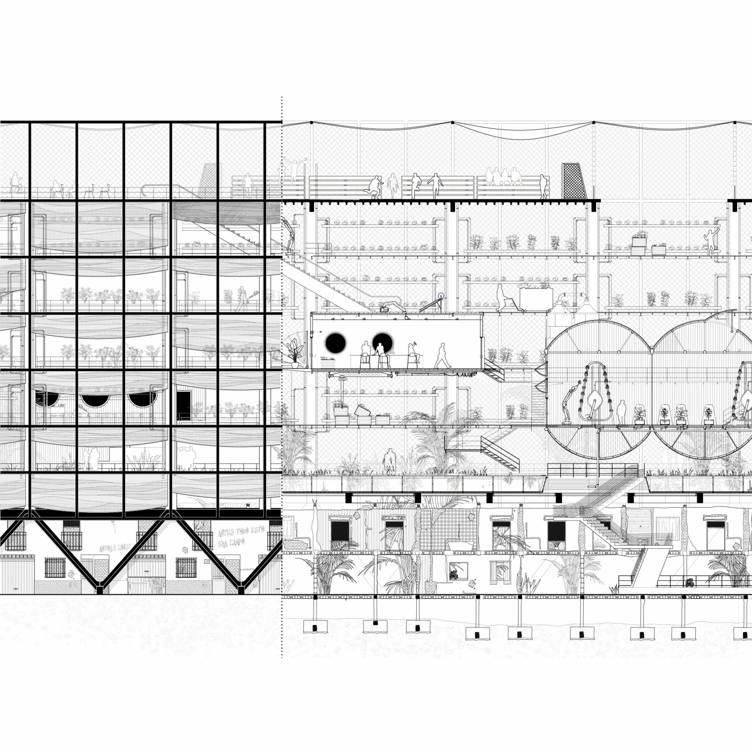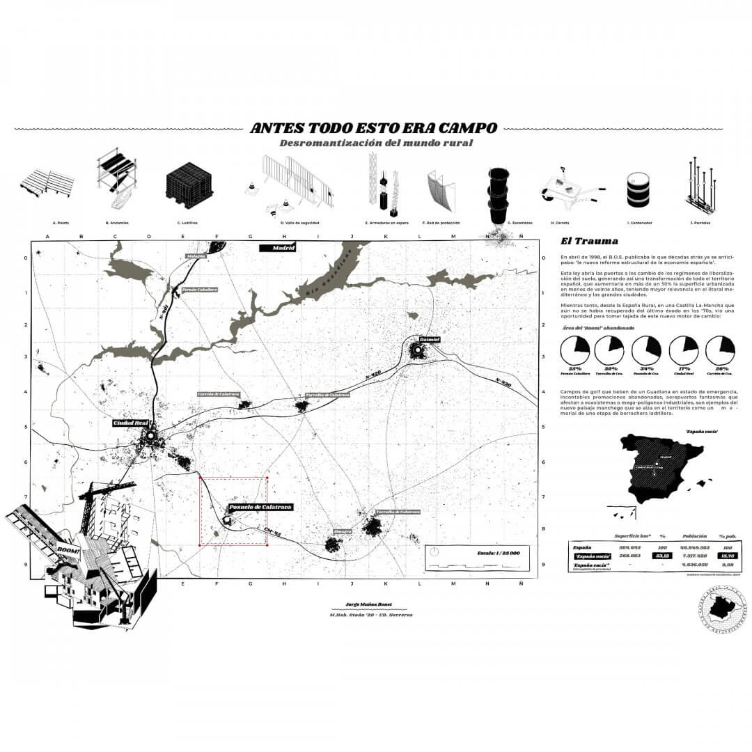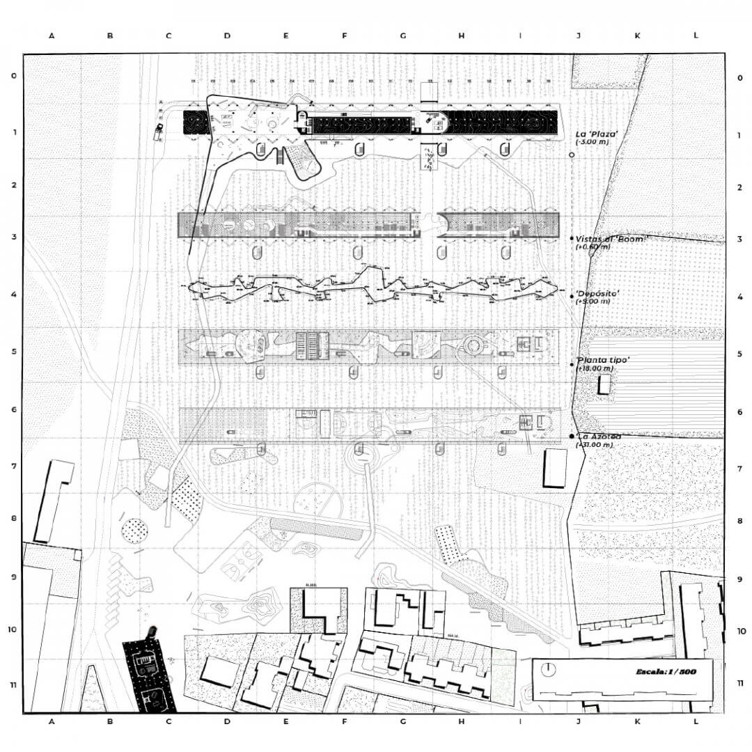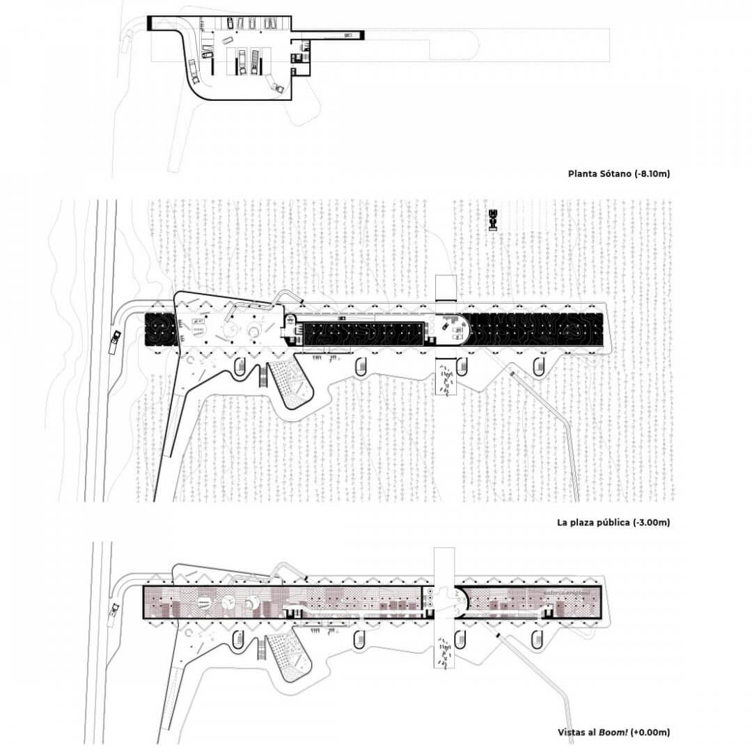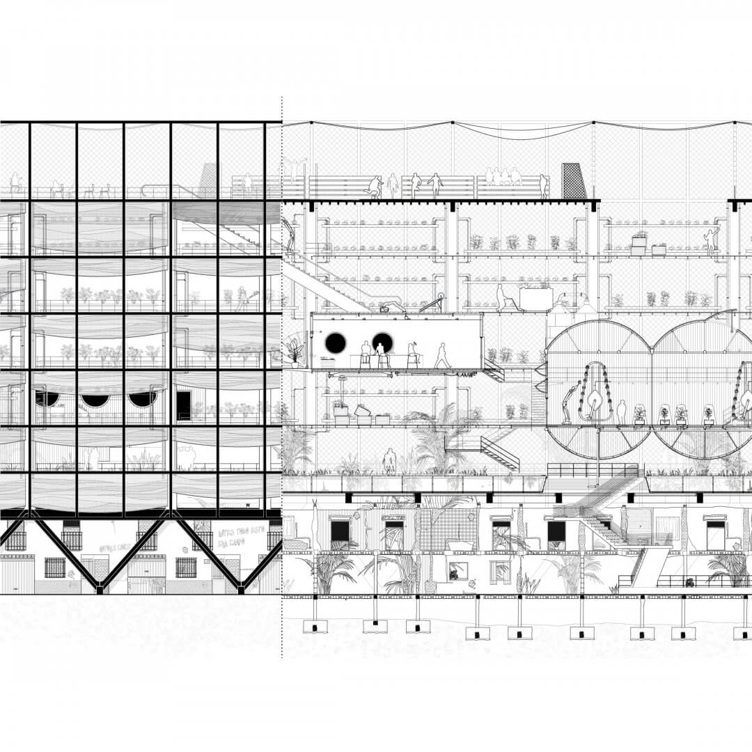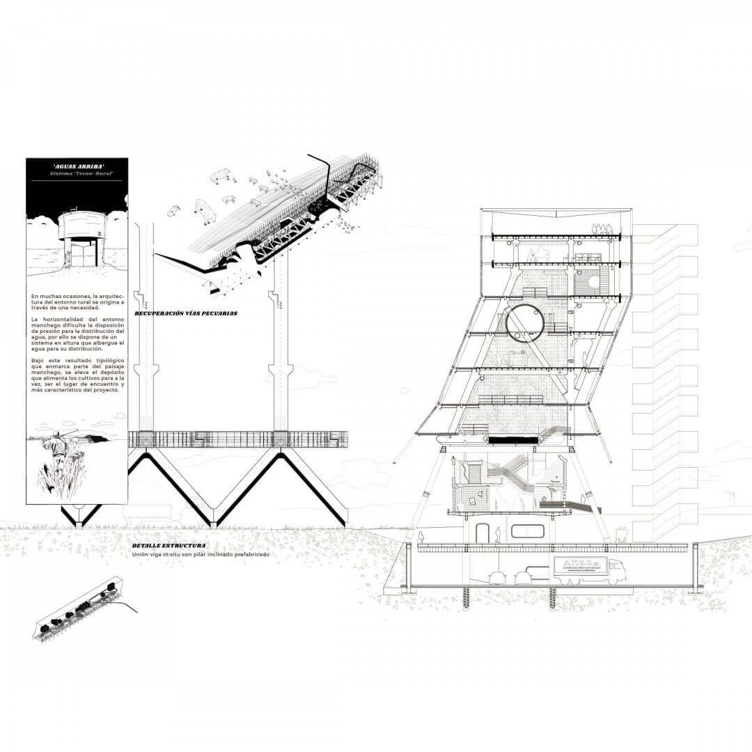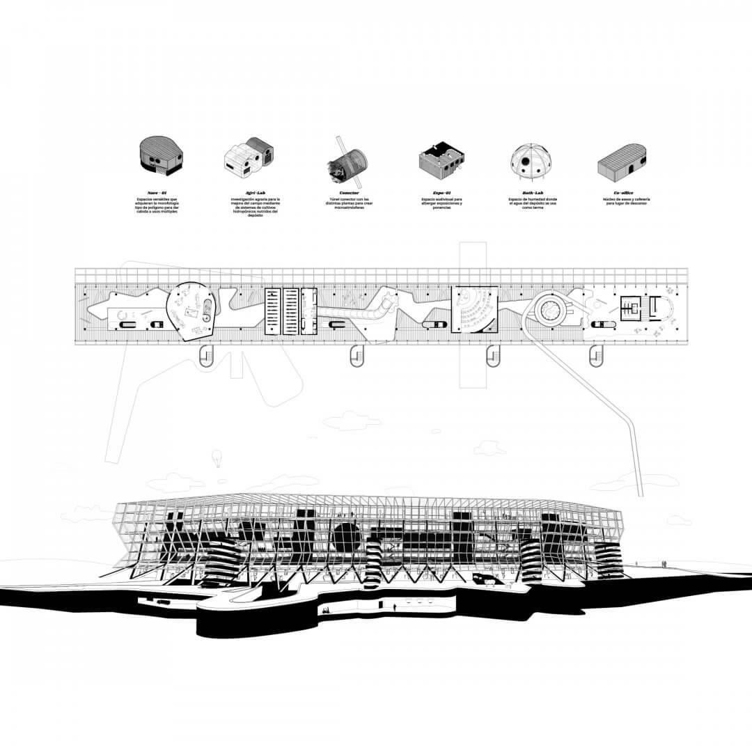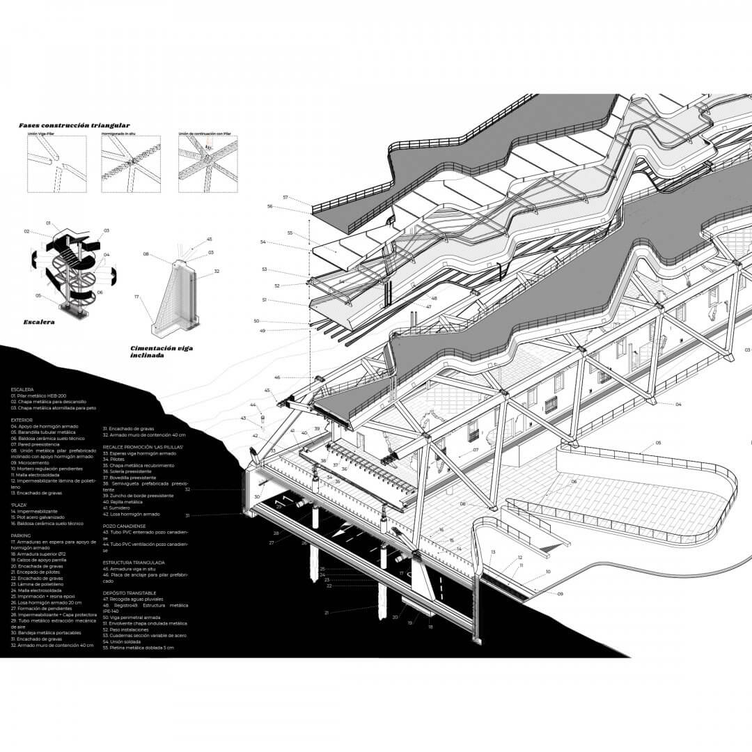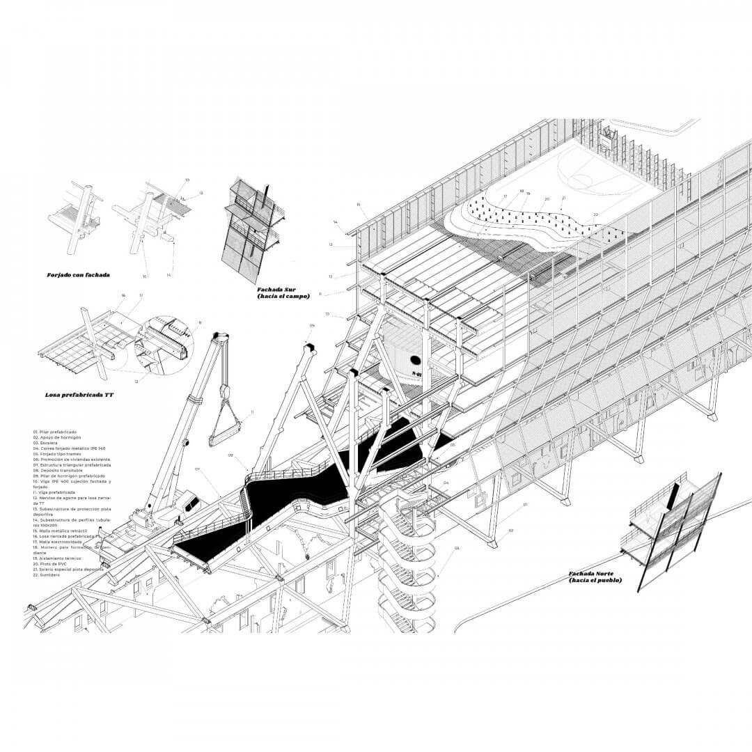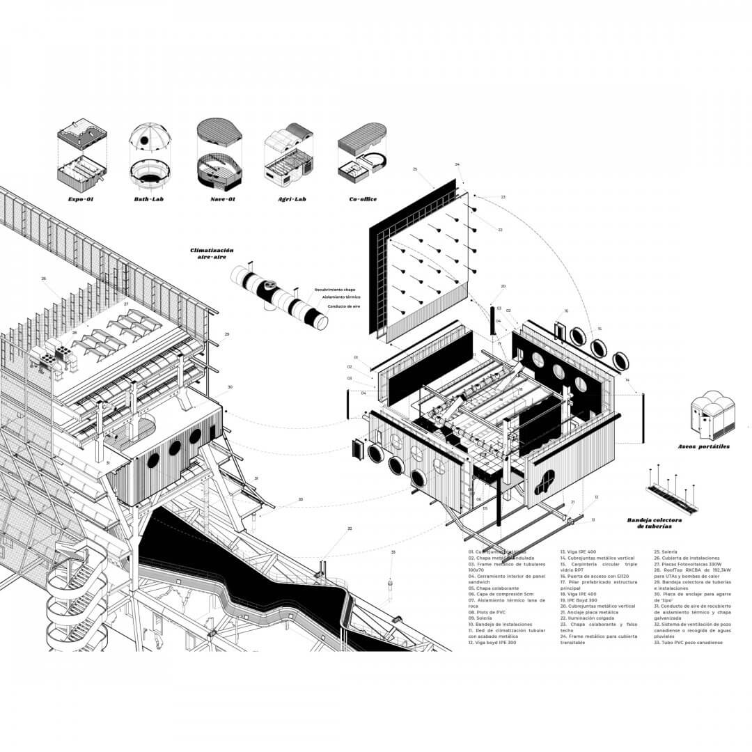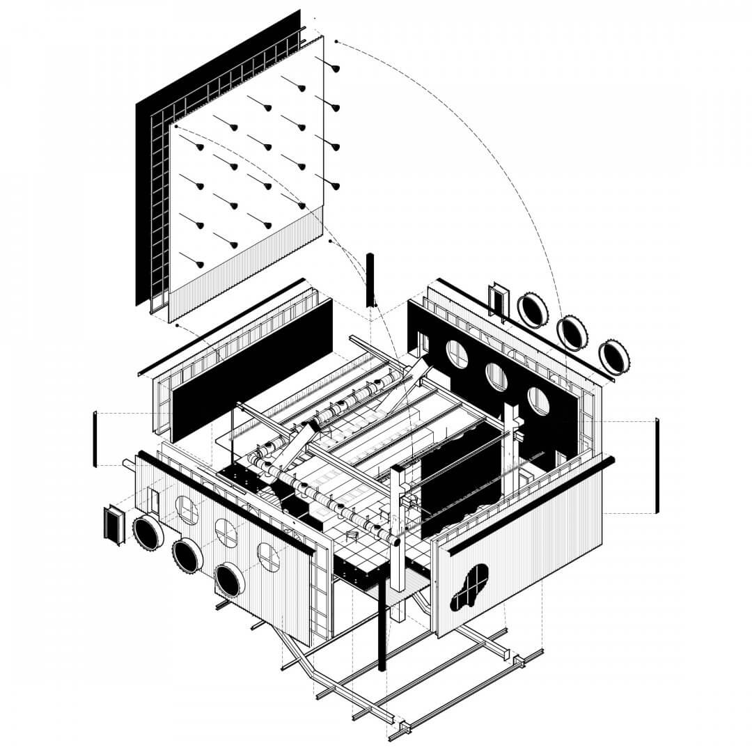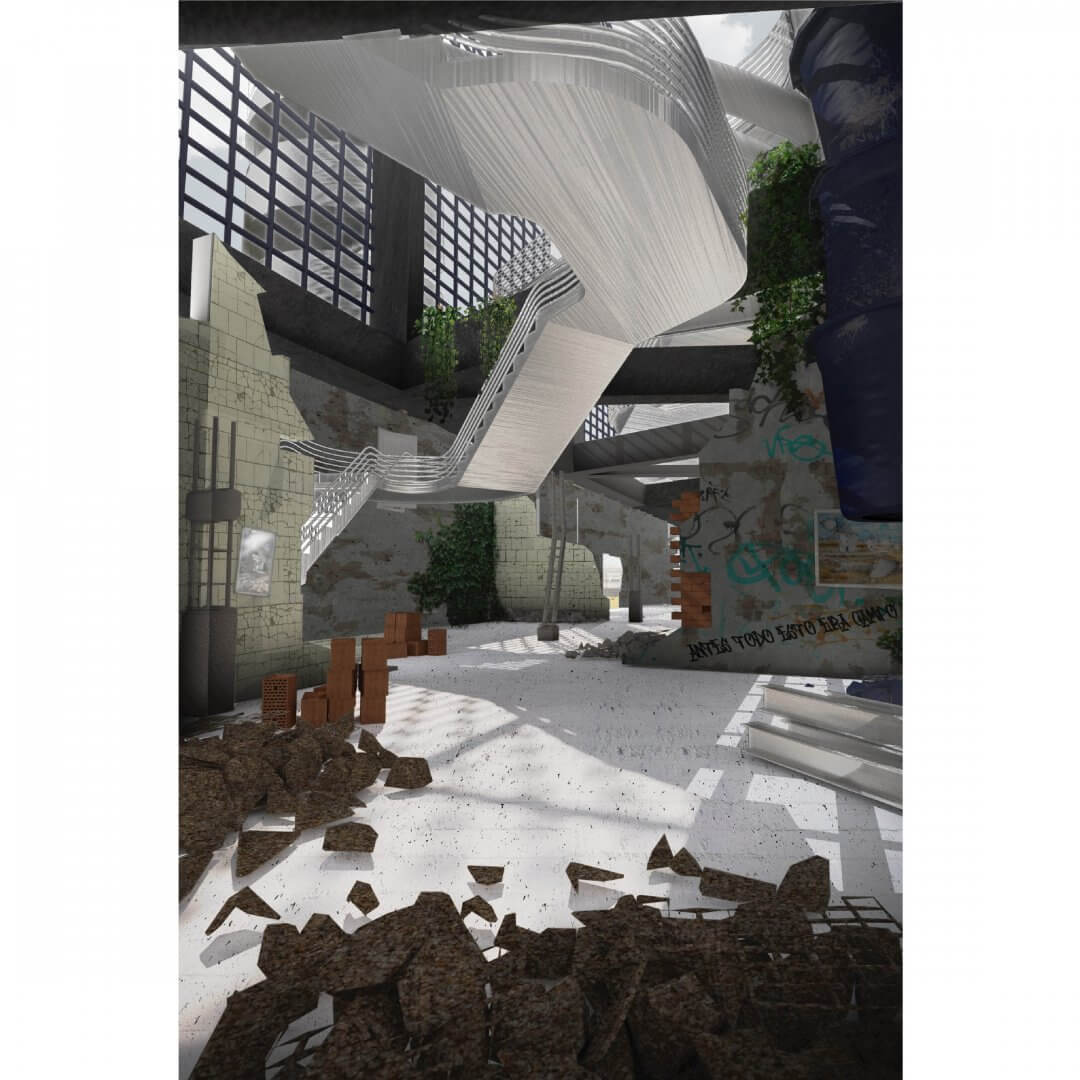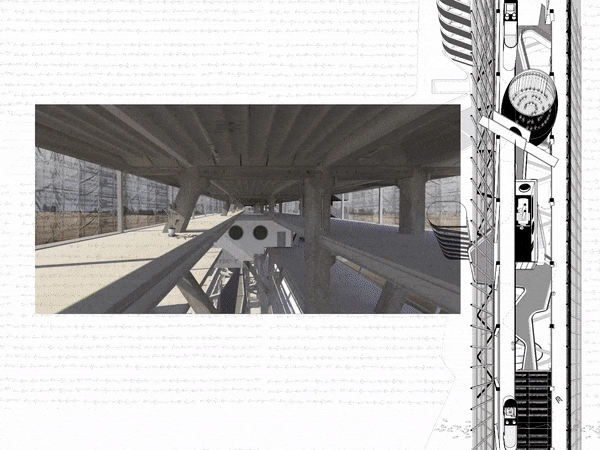Jorge Muñoz Bonet
Las Pilillas urbanization is one more example of the new Manchego landscape. An eclectic landscape in which, paradoxically, singularity has been lost. A memorial to a brick drunkenness that came from beyond the A-4.
The romantic vision of “La Mancha”, of those traditional villages, farmhouses or cave-houses that already belong to a “caricatured” rural way of life, inspired, rather, by films by Paco Martínez Soria or the famous documentary ‘ Las Hurdes, land without bread’ by Luis Buñuel… stopped being what it was. Next to the CM-45 motorway is the town of Pozuelo de Calatrava, province of Ciudad Real, one more town, among many others in the area, without peculiarities.
Towns like this one have suffered an imposed mutation, distanced from natural growth and ignoring the rural fabric. This is how the “rural voids” arise, urbanized land without construction or an endless number of built-up plots in a state of abandonment. The “Las Pilillas” urbanization is a clear example of this, a ghost development of 54 homes that reach more than 200m in length and that is exhibited as a border between the countryside and the town, but leaving behind a large ‘terrain vague’ wasteland and unused, where ‘third landscapes’ emerge. A realistic position is taken, of working with what there is, thinking of contributing to the well-being of the people. The natural axes of the town are revitalized and the Pilillas are connected with it.
These inert infrastructures damage the landscape, but their impact on the land does not have to be in vain.
Se contempla esta urbanización como parte del paisaje, un capital termodinámico, una fuente de energía que espera ser transformada.
Por tanto, el objetivo de este proyecto es intervenir la construcción especulativa, mediante una arquitectura permeable que se desarrolla y apoya sobre la misma promoción. Se trata de un aporte material a la tradición desde la contemporaneidad, donde la estructura introduce una nueva escala sobre el entorno genérico. Se propone una nueva arquitectura que reinterprete los valores olvidados de lo popular mediante el lenguaje tecno-ruralizado que encontramos en el actual paisaje manchego, una nueva arquitectura más maquinista que tenga un contacto inmediato con la realidad, con el fin de ser una parte más de una serie de transformaciones en el tiempo, en donde los límites de los usos se difuminan.
Therefore, that vacant lot between the promotion and the town is now interpreted in terms of rurality, understanding this place as the large backyard of the traditional house, from which to admire the verticality of the building and the horizontality of the town. Access is through a square at a lower level from which to observe the systematic repetition of the houses. Creating a staging of this memorial of the real estate boom, as if it were a mausoleum for a cemetery. Its constructive simplicity marks a return to the principles in which construction and form are shown as they are, where the formal and functional perspective allows us to understand the building as a single piece, without resorting to exceptional characteristics: only precast pillars, metal mesh , corrugated sheets, polycarbonate systems… are expressed in this “techno-ruralized” language.
And furthermore, the use of prefabricated structures that only require an assembly of bolted or supported parts, enables non-abandonment of the material.
A rational method, subject a priori to formal conditions, defines the types found inside, based on a simple stereometry: sphere, cube…, fix the silhouettes of these forms that have endured over time. This is how these pieces are proposed, from different spaces where they can be made available for any use, capable of supporting modifications. Where to house a large available space, an agricultural laboratory or an exhibition hall. These are helped by the prefabricated structure of the building to sustain themselves. They are conceived with a materiality inspired by those isolated server architectures in the towns: such as gas stations, work cabins…, which base their construction on a prefabricated sheet metal roof and cladding system. Finally, on the deck there is a genuine enjoyment of the place, where you can admire and value this new and old landscape from La Mancha.
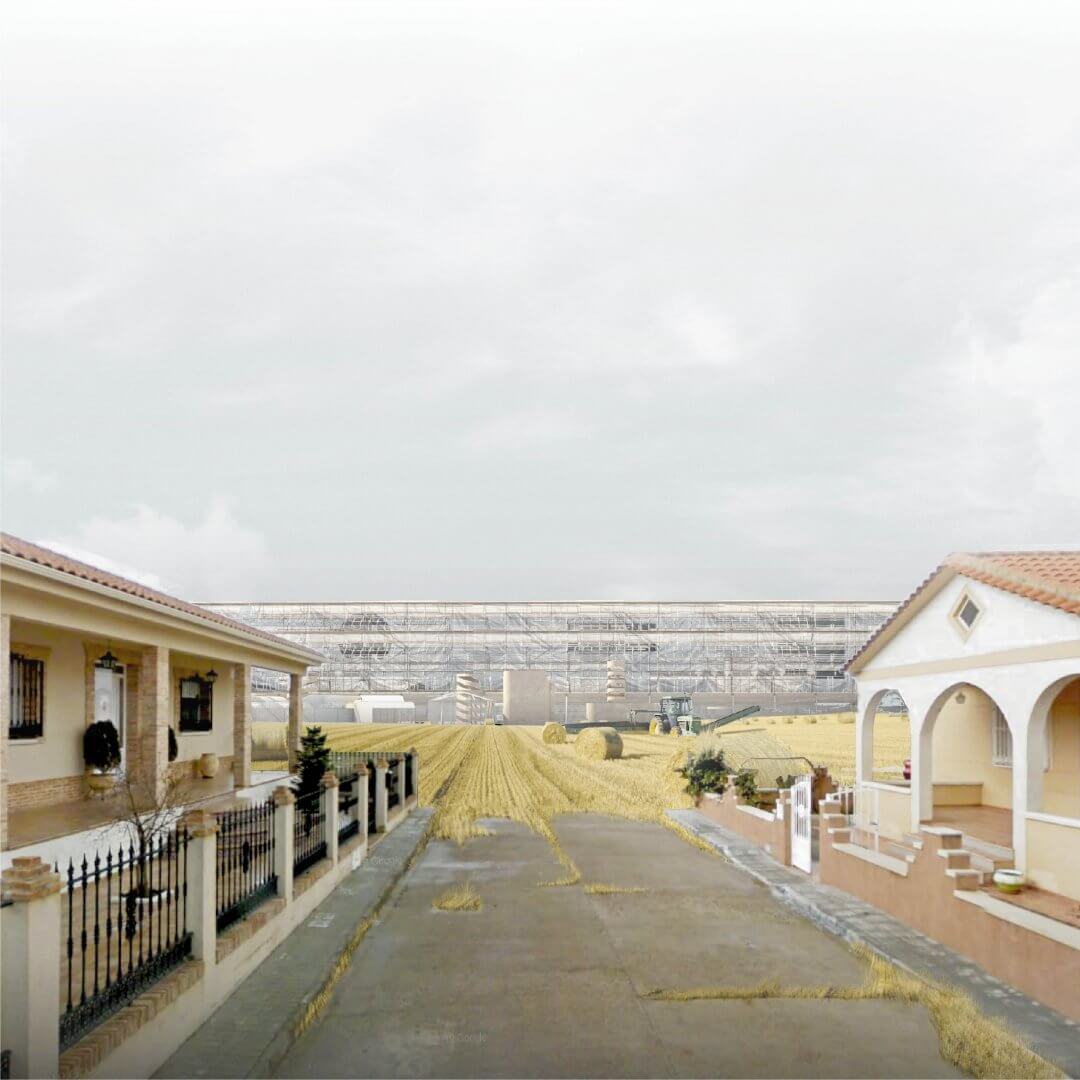
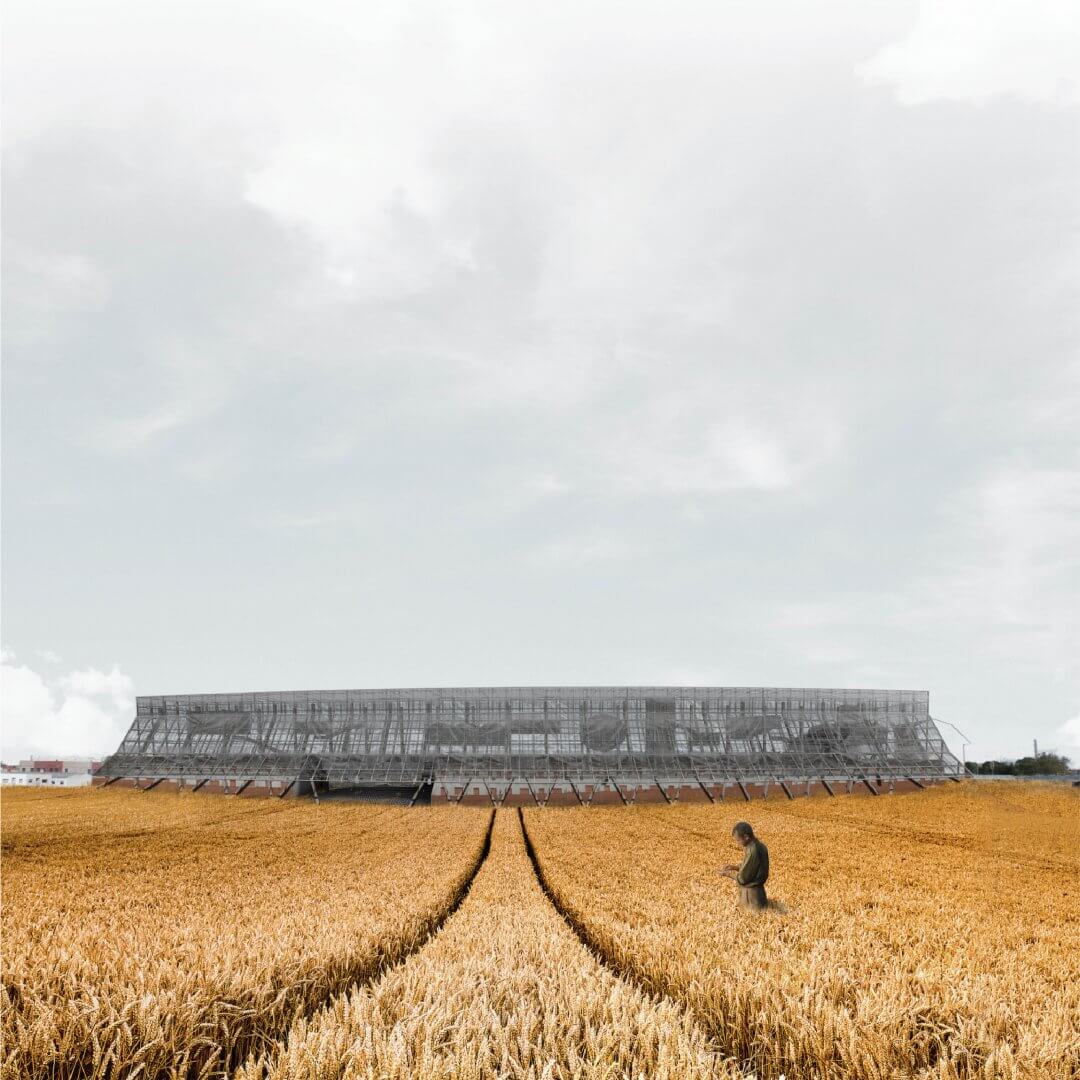
The intention of this work is that the adaptability of the architecture remains over time. In other words, as part of a series of transformations in which the limits of use are blurred, what used to be a field, and today is a real estate ruin, tomorrow can become a large warehouse, from a cultural center to a reception center , going through a parking lot.
And it is that ultimately, this is a project that tries to break with the stagnant idea of country life, rejecting the picturesque and caricatured vision that ignores the real problems of these territories. In this way, under a thought that accepts the reality of these places as they are, we can give a response to a rural Spain that demands a review of past promises… for those who live… in this new landscape of La Mancha.
Author: Jorge Muñoz Bonet.
Project video link: youtube.com/antes-todo-esto-era-campo/
Website: jorgemu.net
Location: Castilla-La Mancha, España.
University: Escuela Técnica Superior de Arquitectura de Madrid, ETSAM.
Year: 2021
