Marcin Stępien
The main purpose of the project was to combine the vertical farming usage with apartment tower and other side uses. One of the themes of the project is complexity and overlapping functions that give the building its appearance.
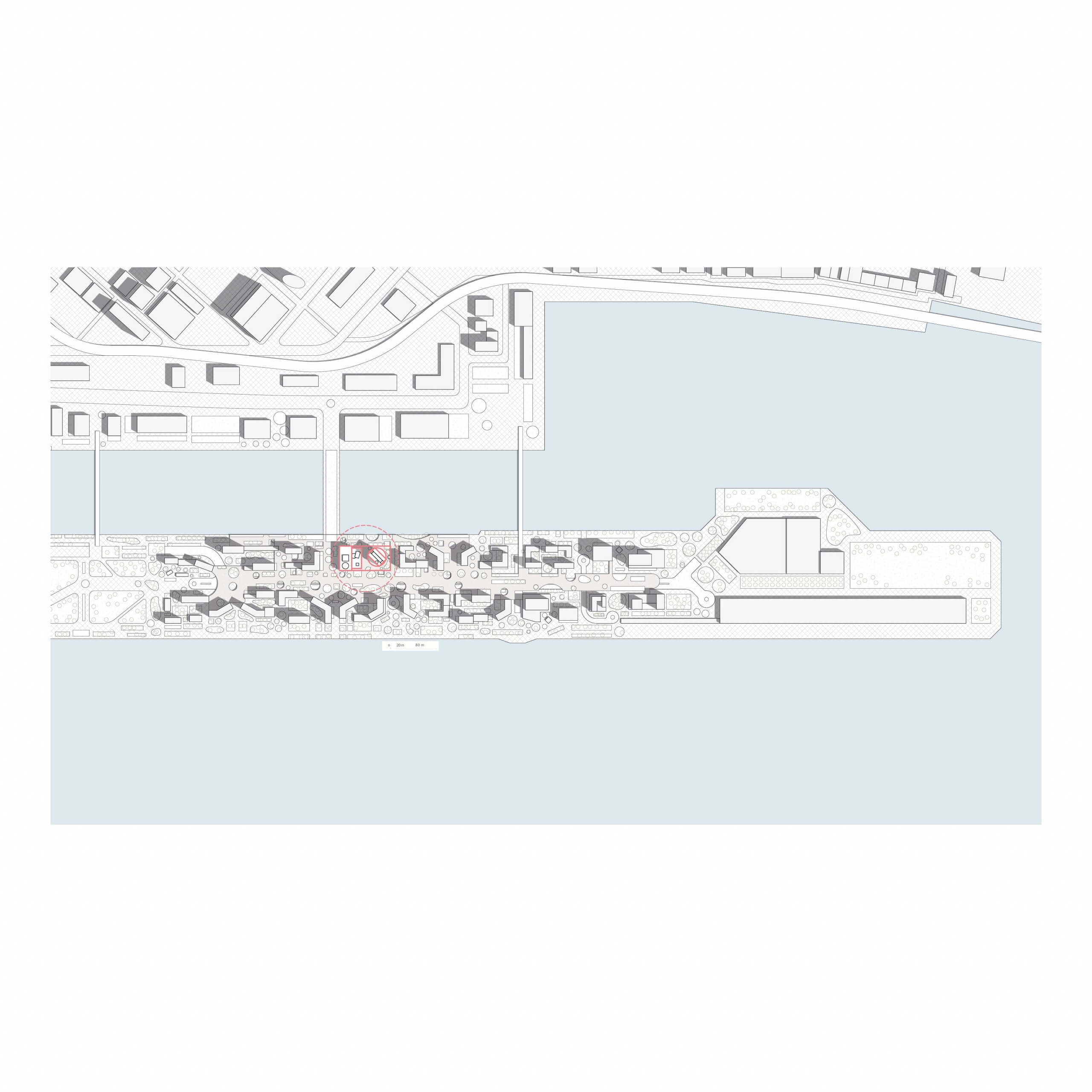
Location
The whole Kai Tak area is a fast developing spot in great proximity to the city center. It overlooks the Hong Kong harbor. The overall idea of this, once airport, peninsula is to combine dense urban environment with many green areas and public uses. It strives for originality as many of the buildings in Hong Kong are trying to achieve this building stands as a modest approach to what architecture can be, it fulfills the spatial needs. It provides a neutral environment in an immensely chaotic city.
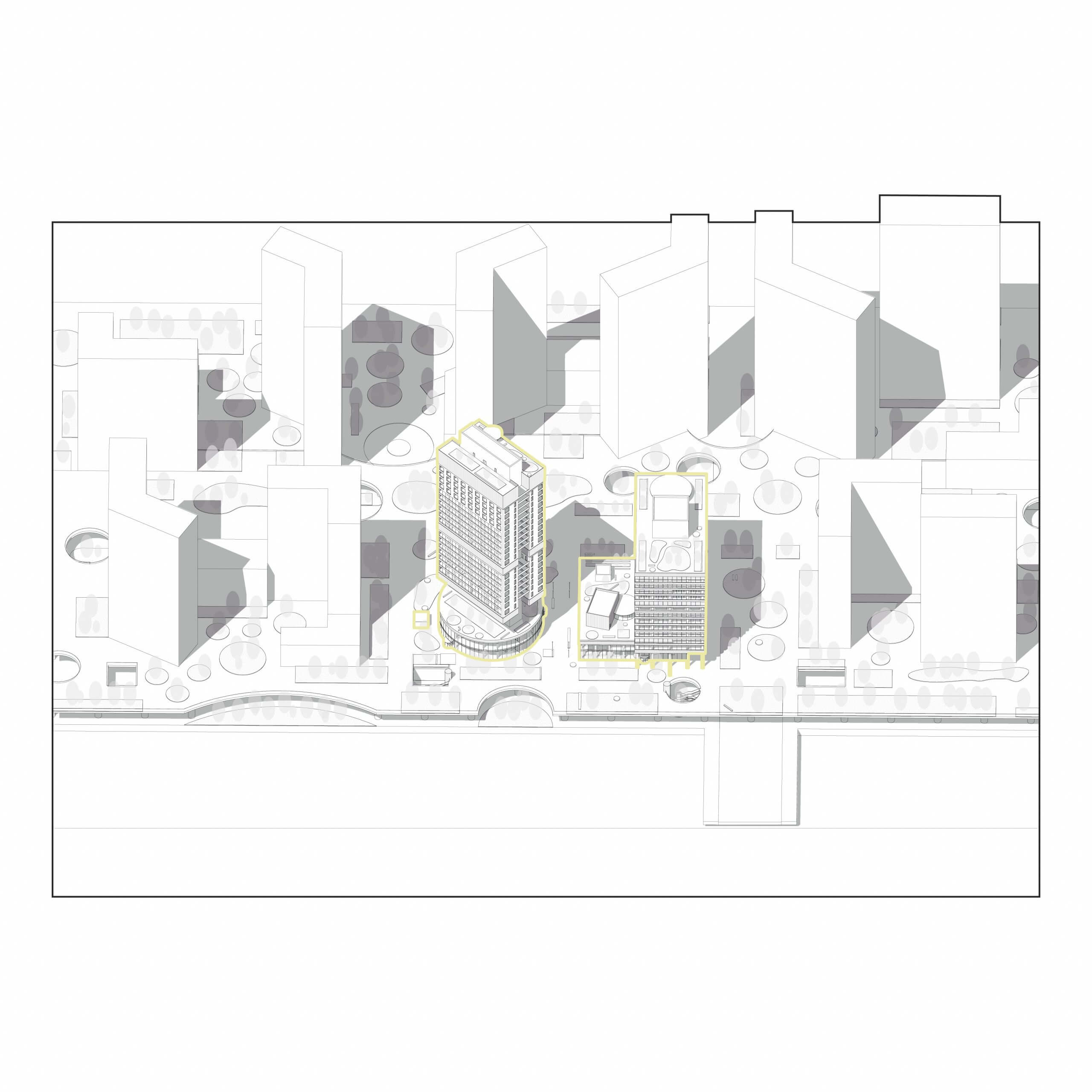
The plot itself is located in the middle of it. A proposition made for the entire airport area is to take the pedestrian level above the car’s level and make it a green, peoples friendly space. The main axis of the proposed deck, combined with squares near some of the buildings along the path can offer a vibrant and diverse sequence of spaces. And our plot is located right in the middle, in proximity to the water canal.
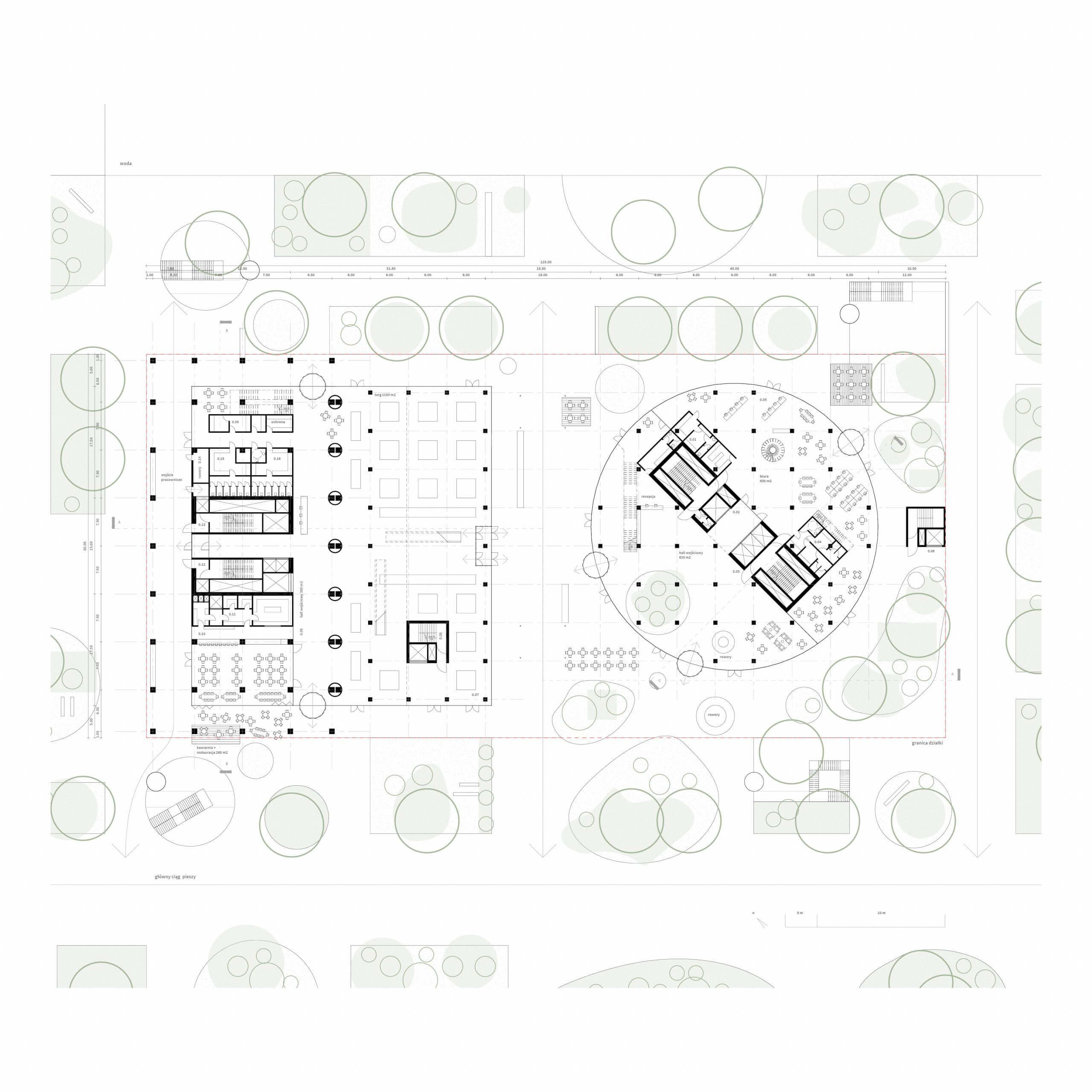
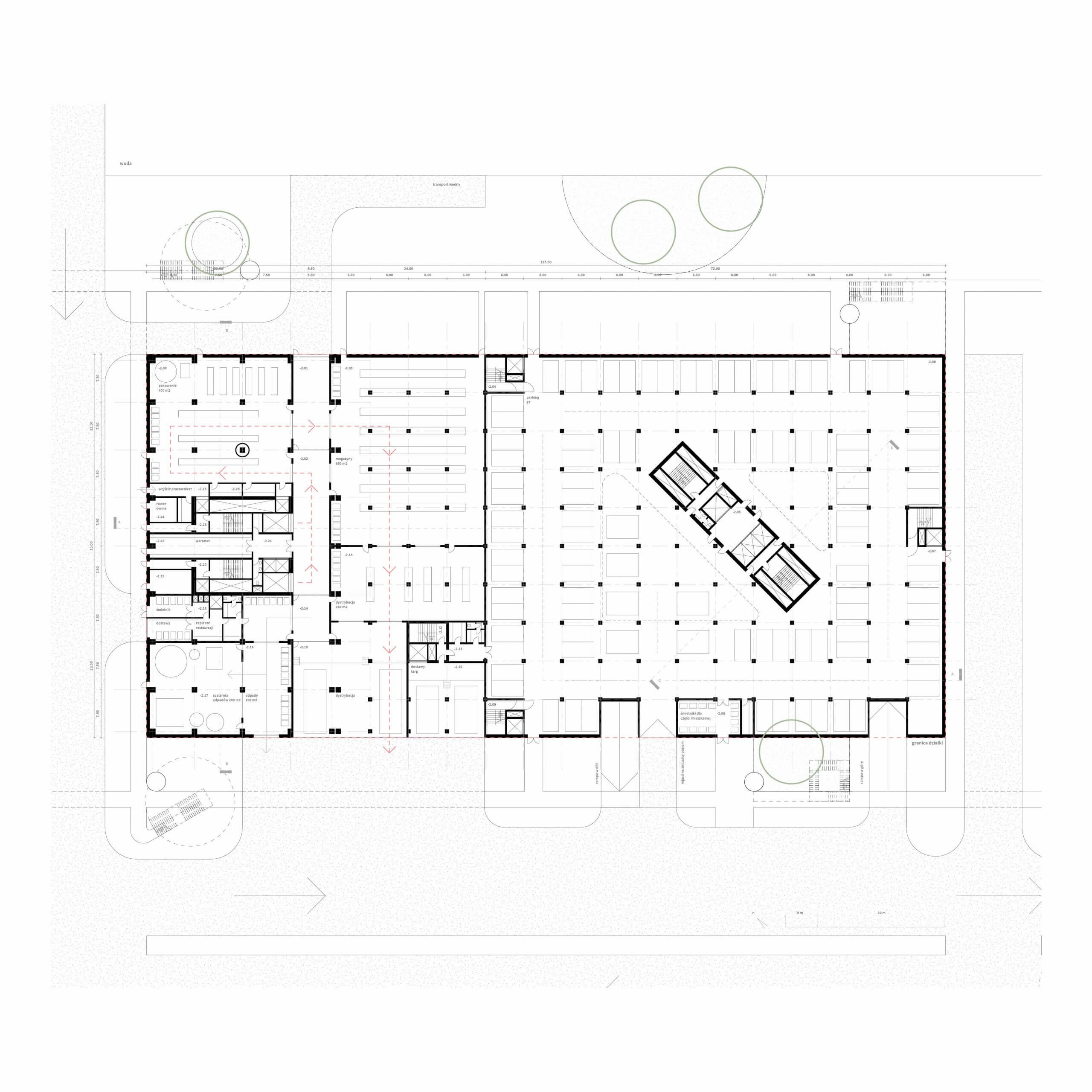

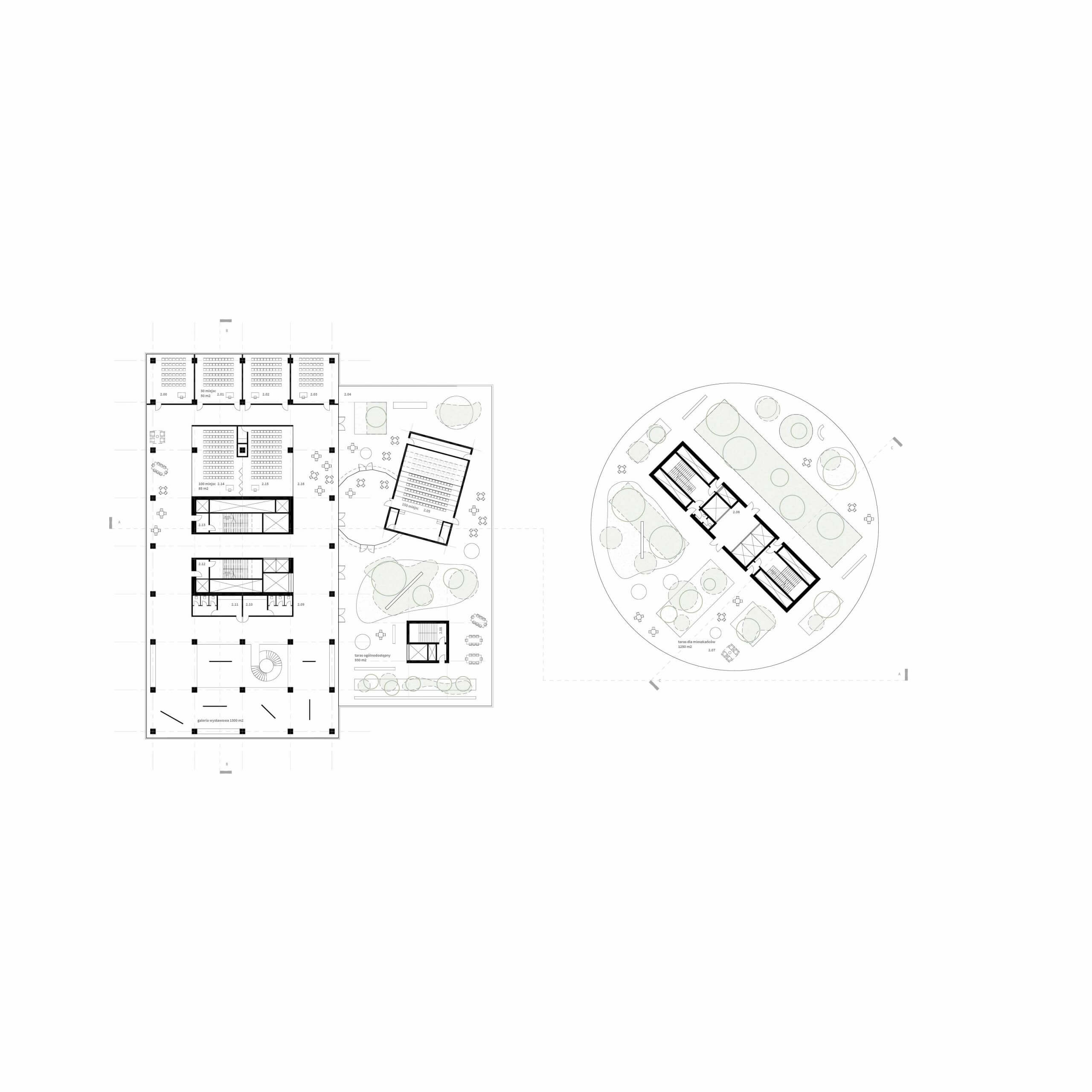
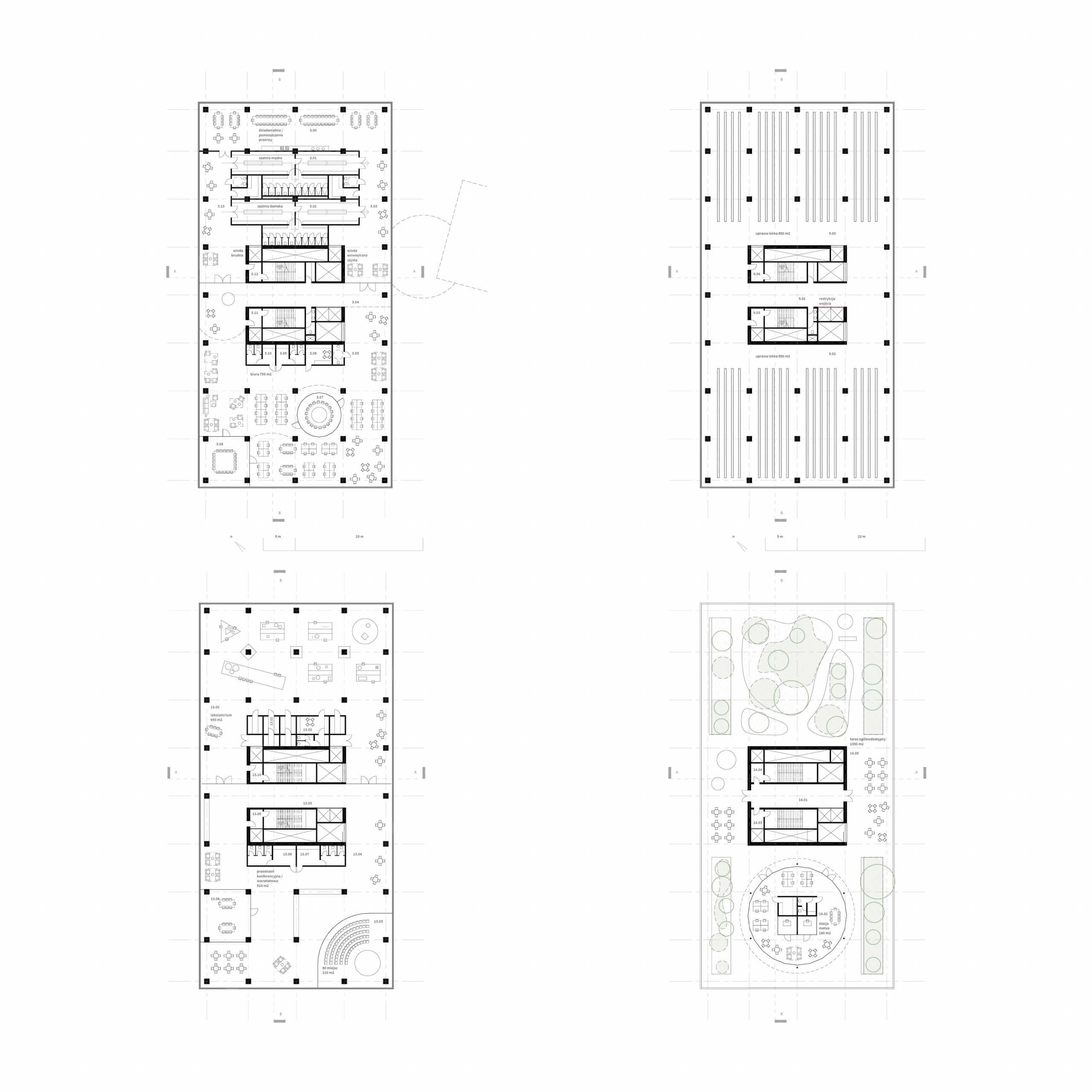
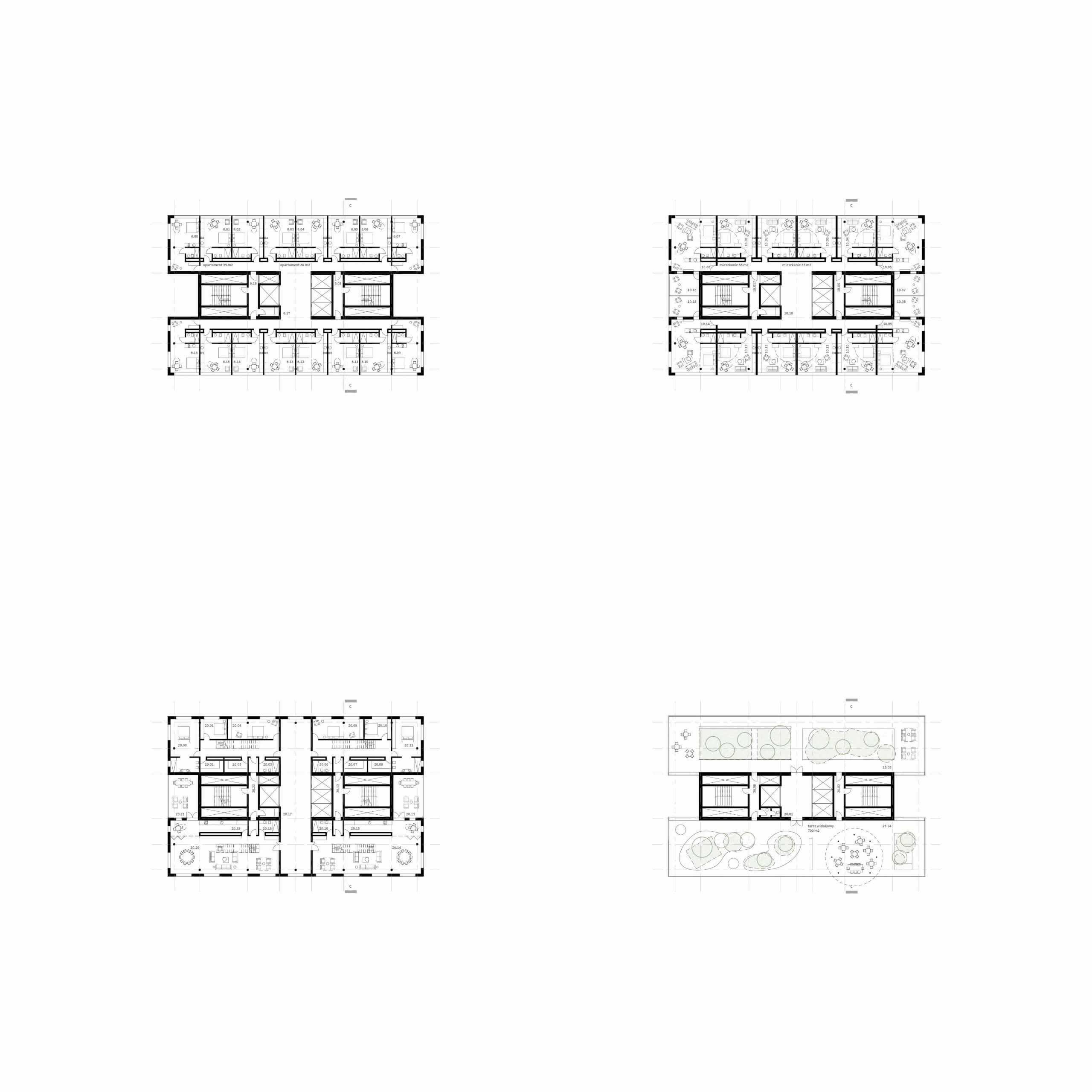
Architecture
The main purpose of the project was to combine the vertical farming usage with apartment tower and other side uses. One of the themes of the project is complexity and overlapping functions that give the building its appearance. In urban view, when you approach the building by the main axis from the north, first you see the squarish in shape building with arcades that lead you to the square between two parts of the development and the higher tower stops your view. From the other side of the axis when you approach the plot you see the wall of the lower tower and your eyes are guided towards the Kowloon Bay district of the city.
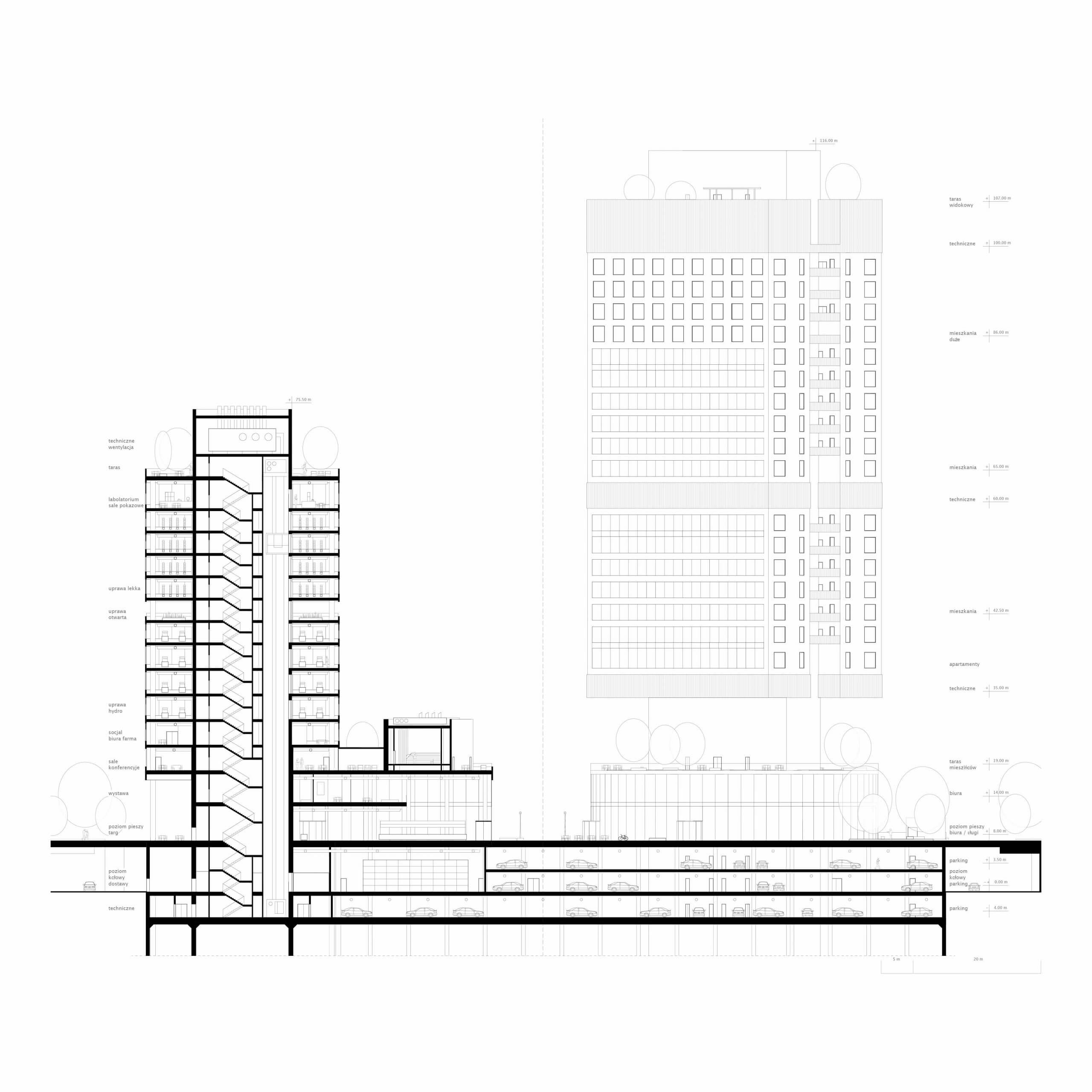
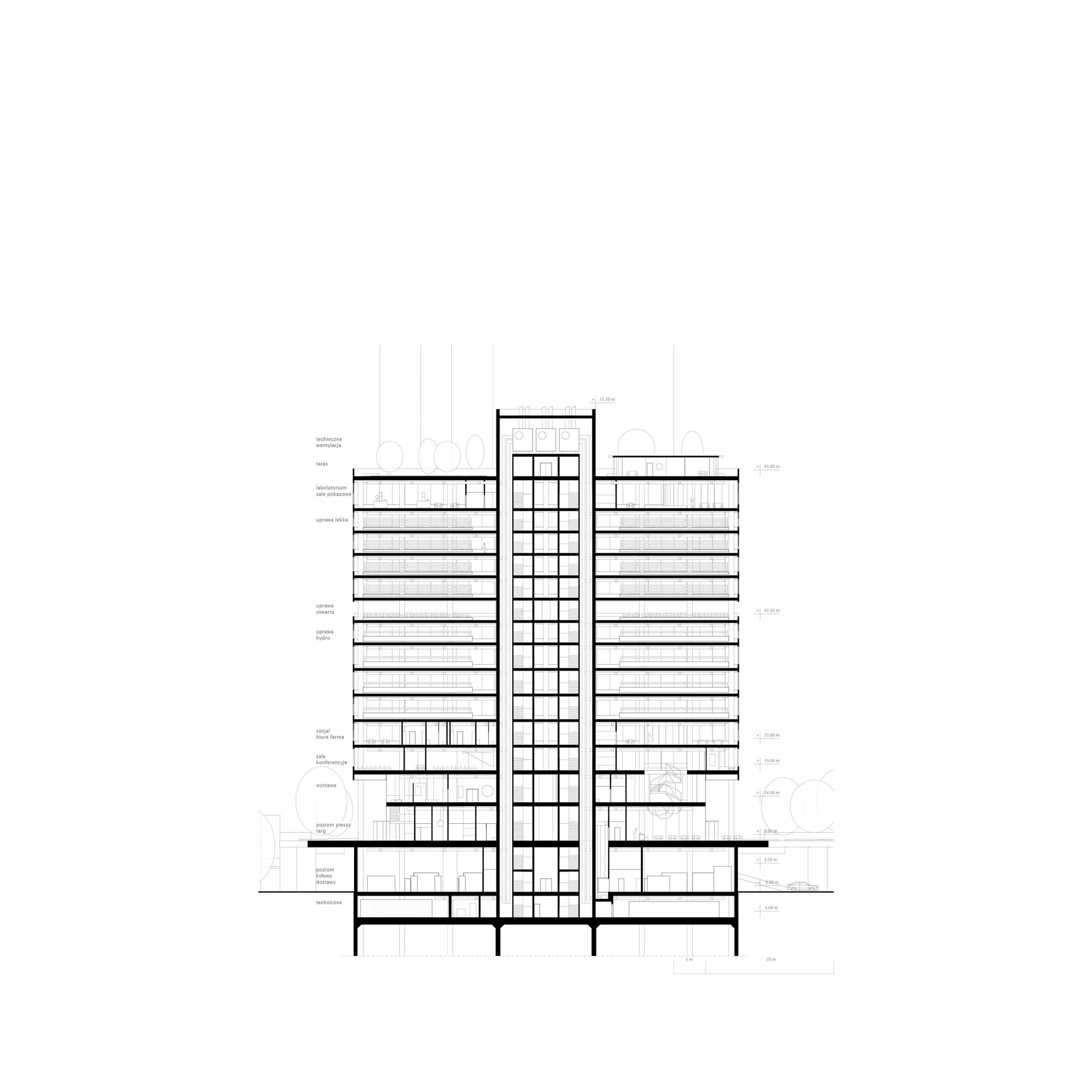
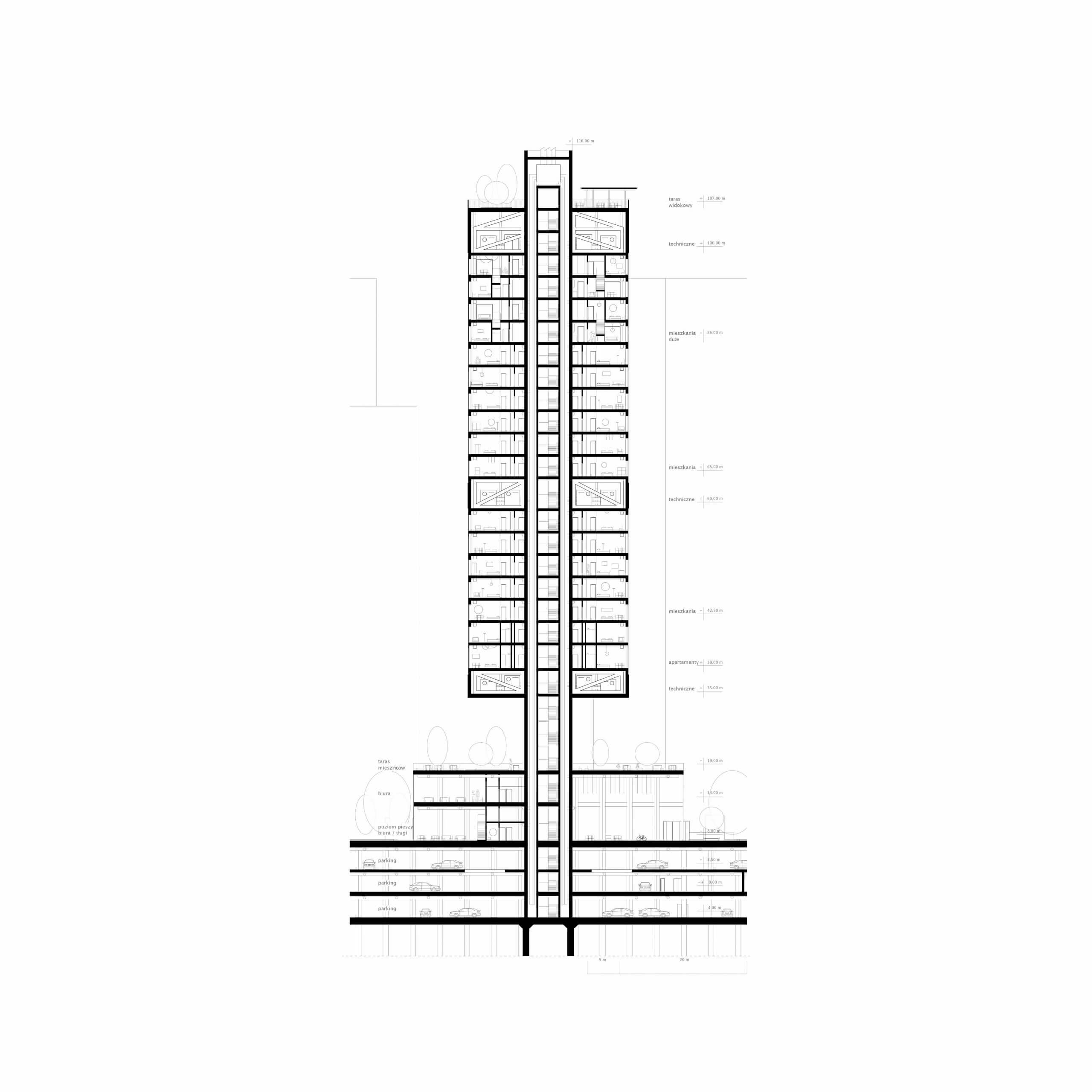
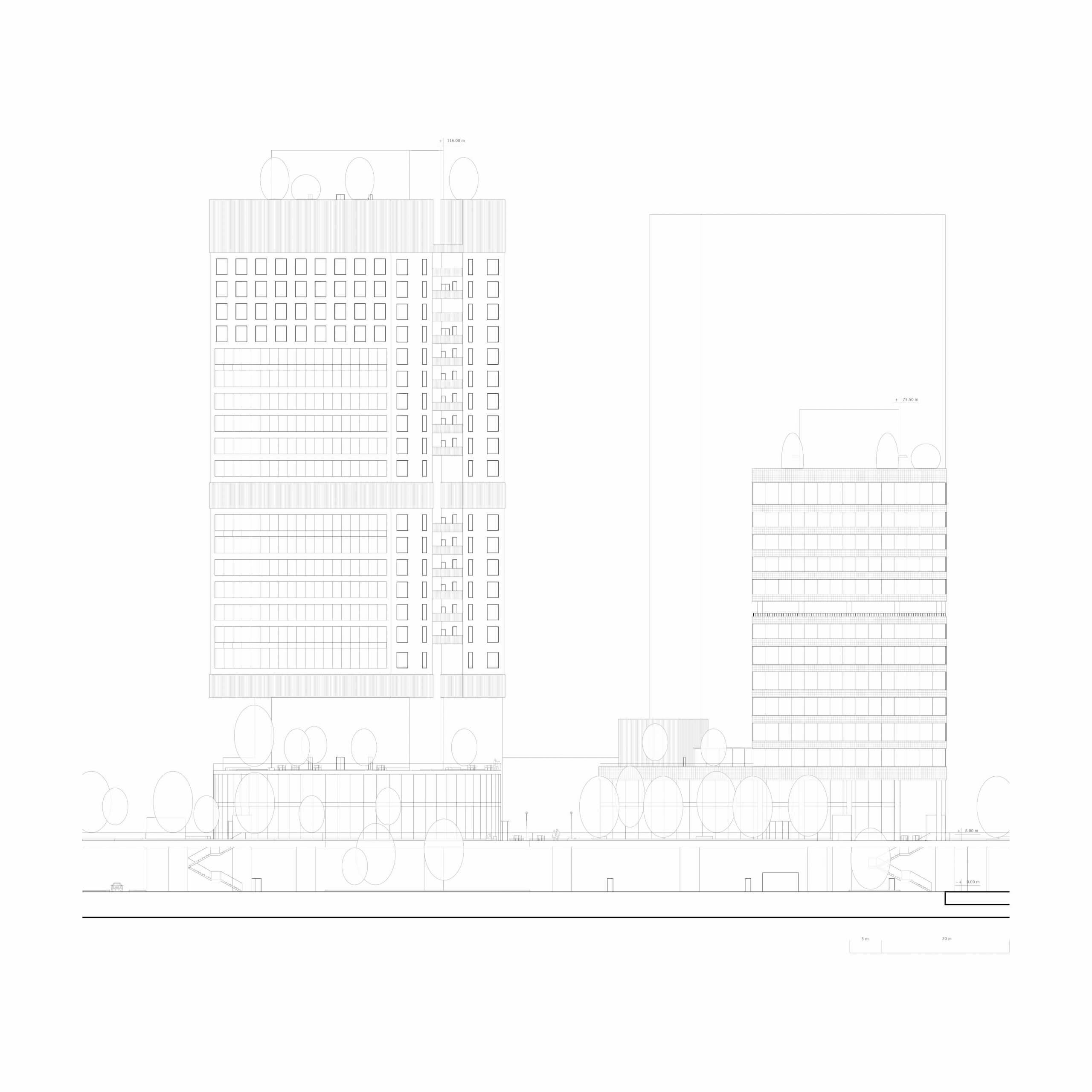
The function is divided into two towers and together creates a vibrant environment for public facilities as market, where you can buy products from the farm. Next to it there is an art gallery, that together with lecture halls function as an event center. It is enriched with a green terrace on the basis of the farm tower. On the ground level we have a great entrance hall with a restaurant that opens to the outside. In the higher part of the building there are office spaces, social rooms. Then the farm levels are divided into two parts by an open air cultivation level. Lower we have the heavier cultivation, higher the lighter ones. On the highest floor a laboratory and presentation center for the company with a view over the Kowloon Bay. On the roof there is another garden with a meteorological facility.
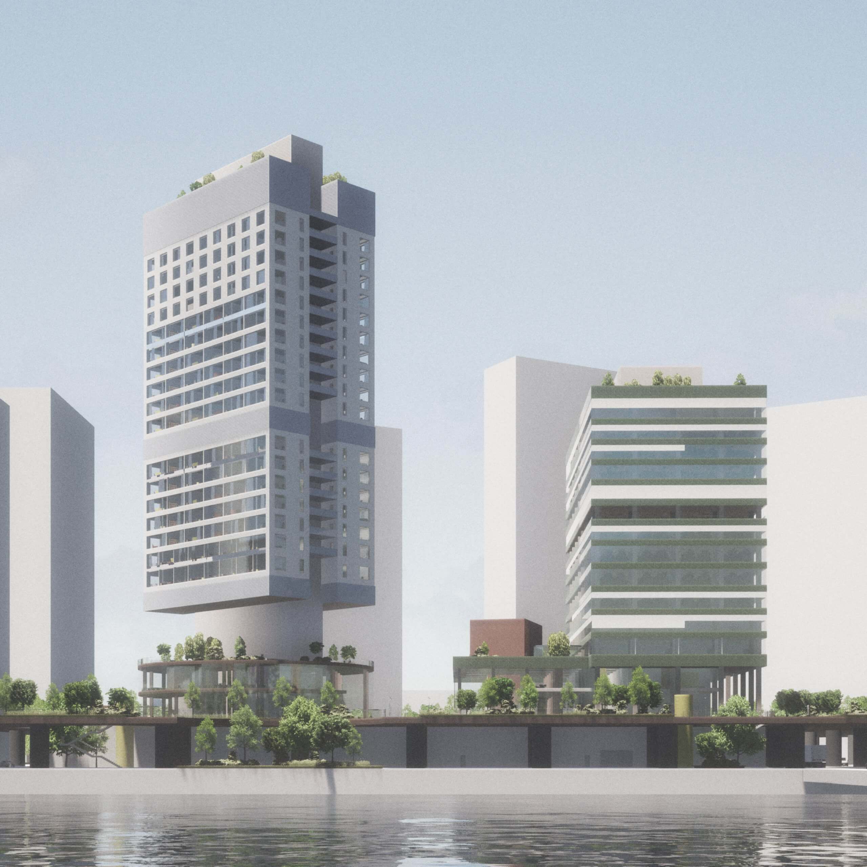
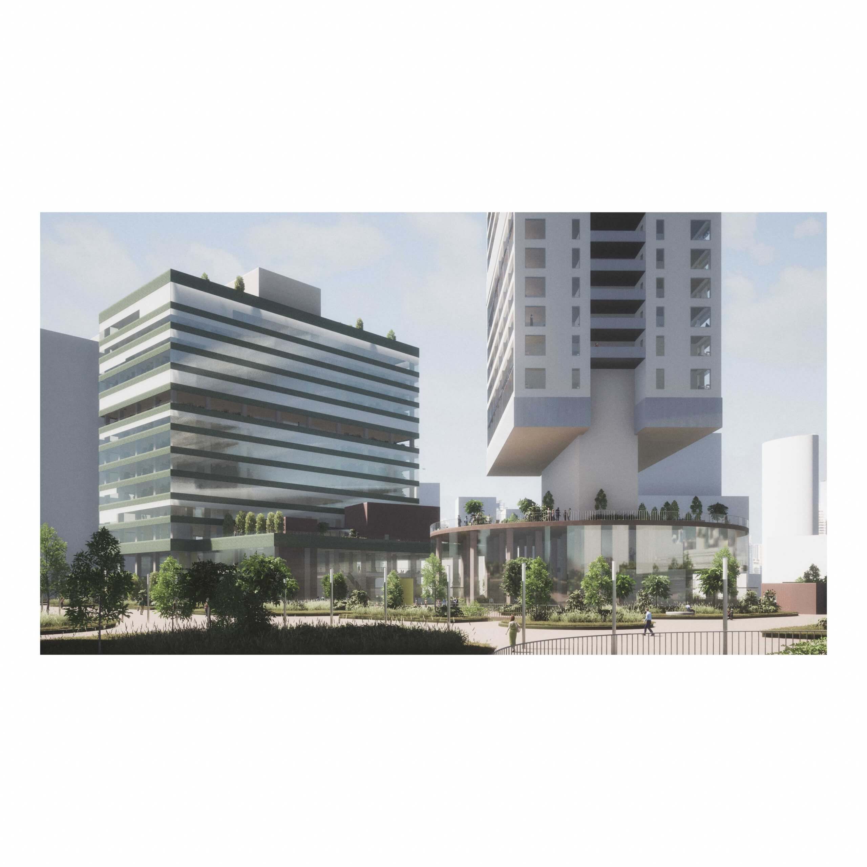
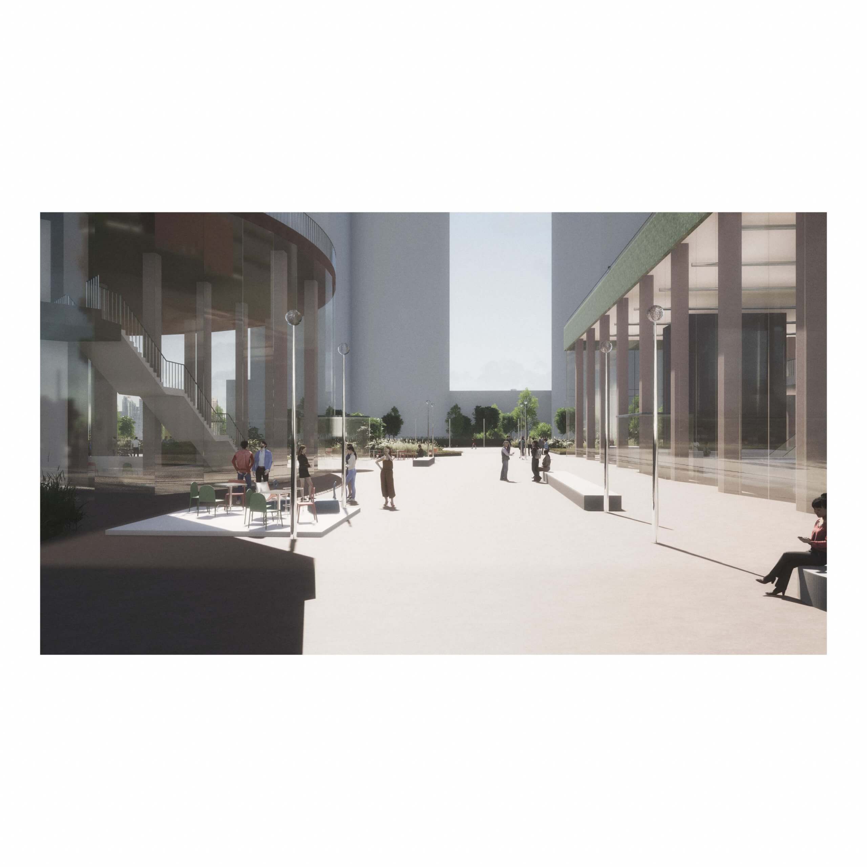
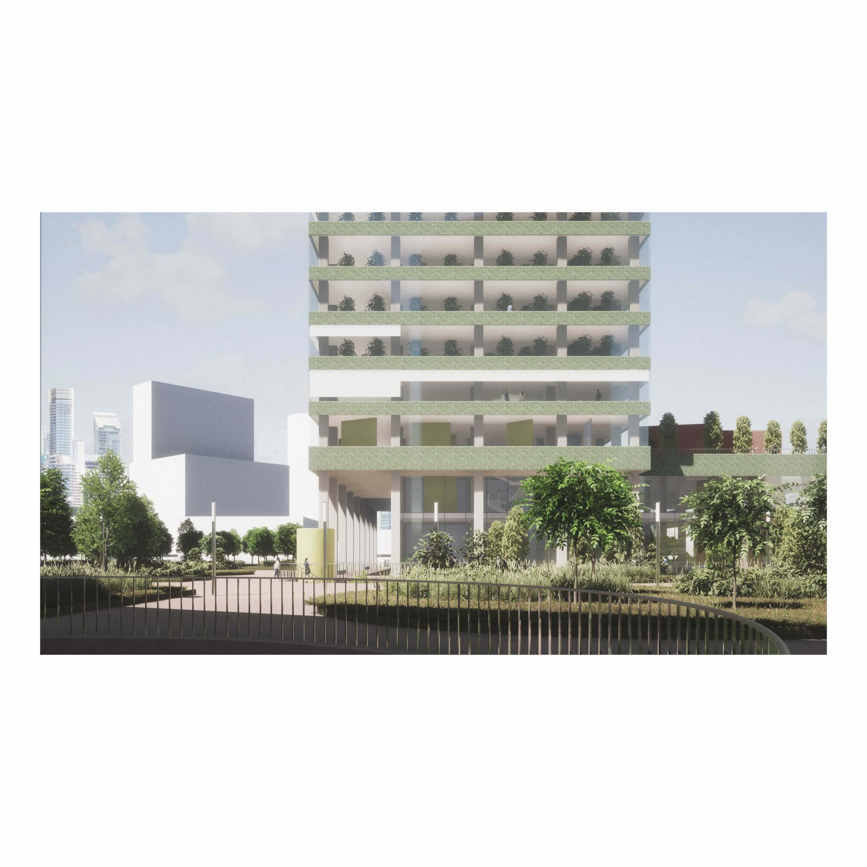
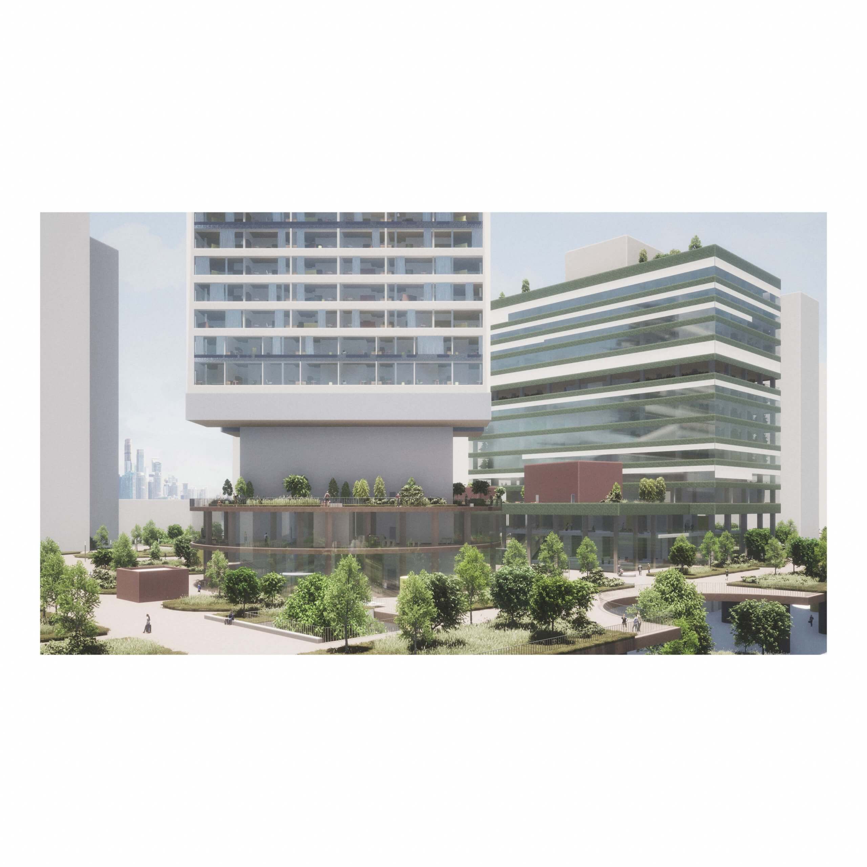
The base of the apartment tower, at the other side of the public square, combines rental areas with office spaces and a terrace for the residences over it. The tower is turned north south for better sun exposure. The main block of the tower cantilevers on the main solid block of the tower that goes from the bottom to the top. On the lower levels of the tower there are some smaller apartments, going higher we have bigger ones and on the four last floor there are some two level ones with a great view over the surroundings. Under the pedestrian level of the complex lies the most complicated part of the project. There is parking for 300 cars, a distribution center for the farm with the whole serving zone for the buildings. Everything is laid out with proper placement for its function. Construction of the buildings is mostly timber with concrete shafts.
Author: Marcin Stępien.
Website: behance.net/gallery/122046219/portfolio-21-stepien
Location: Hong Kong, China.
Year: 2021