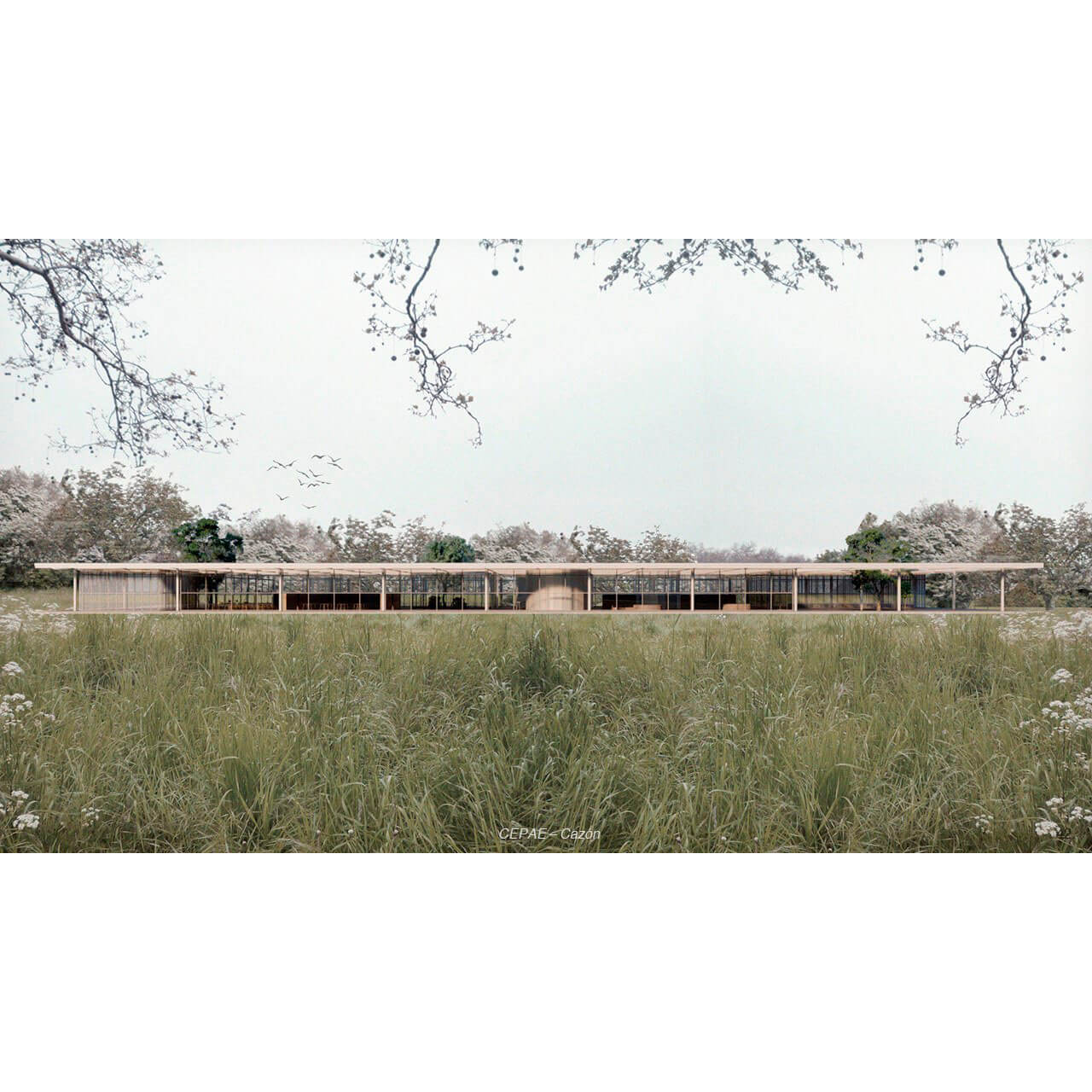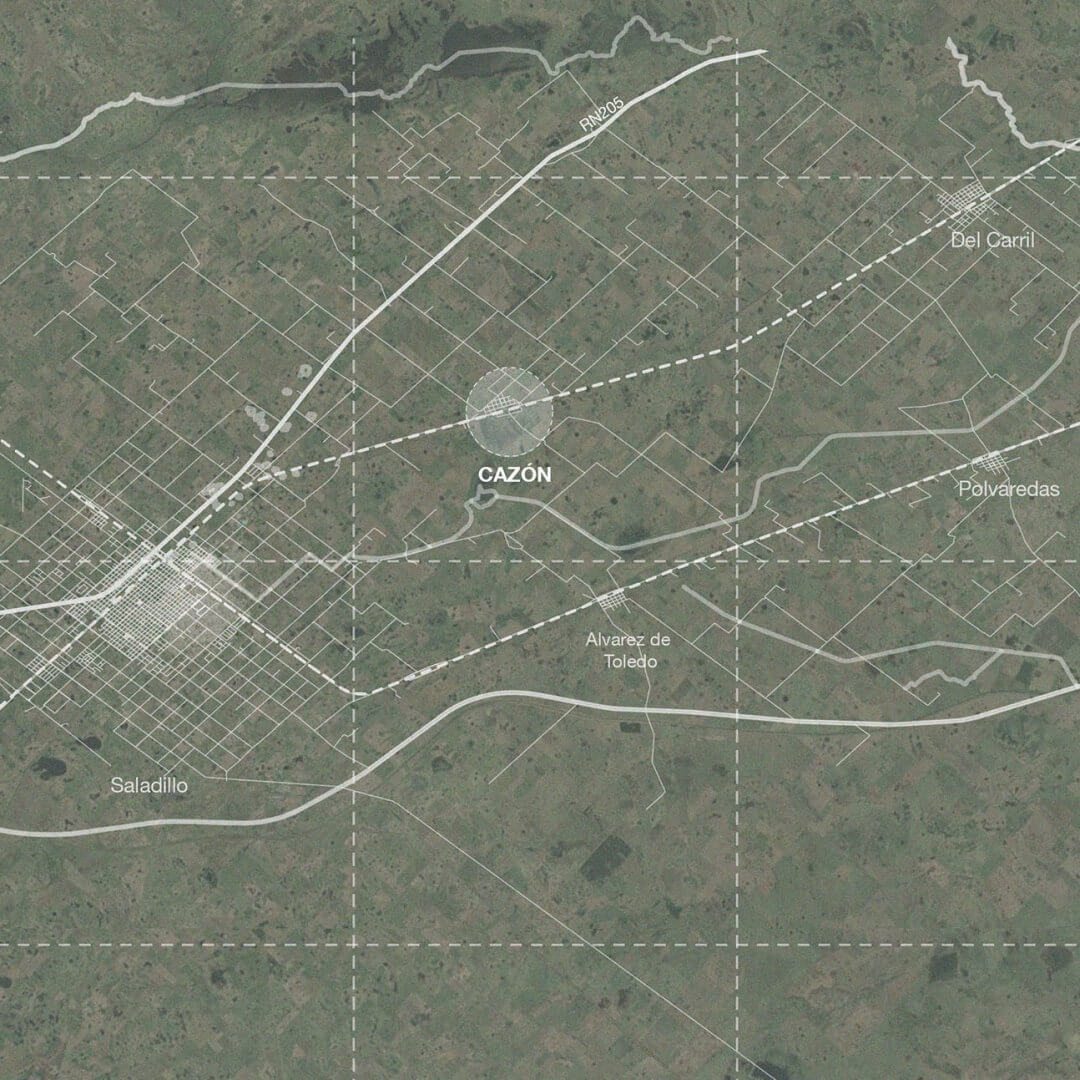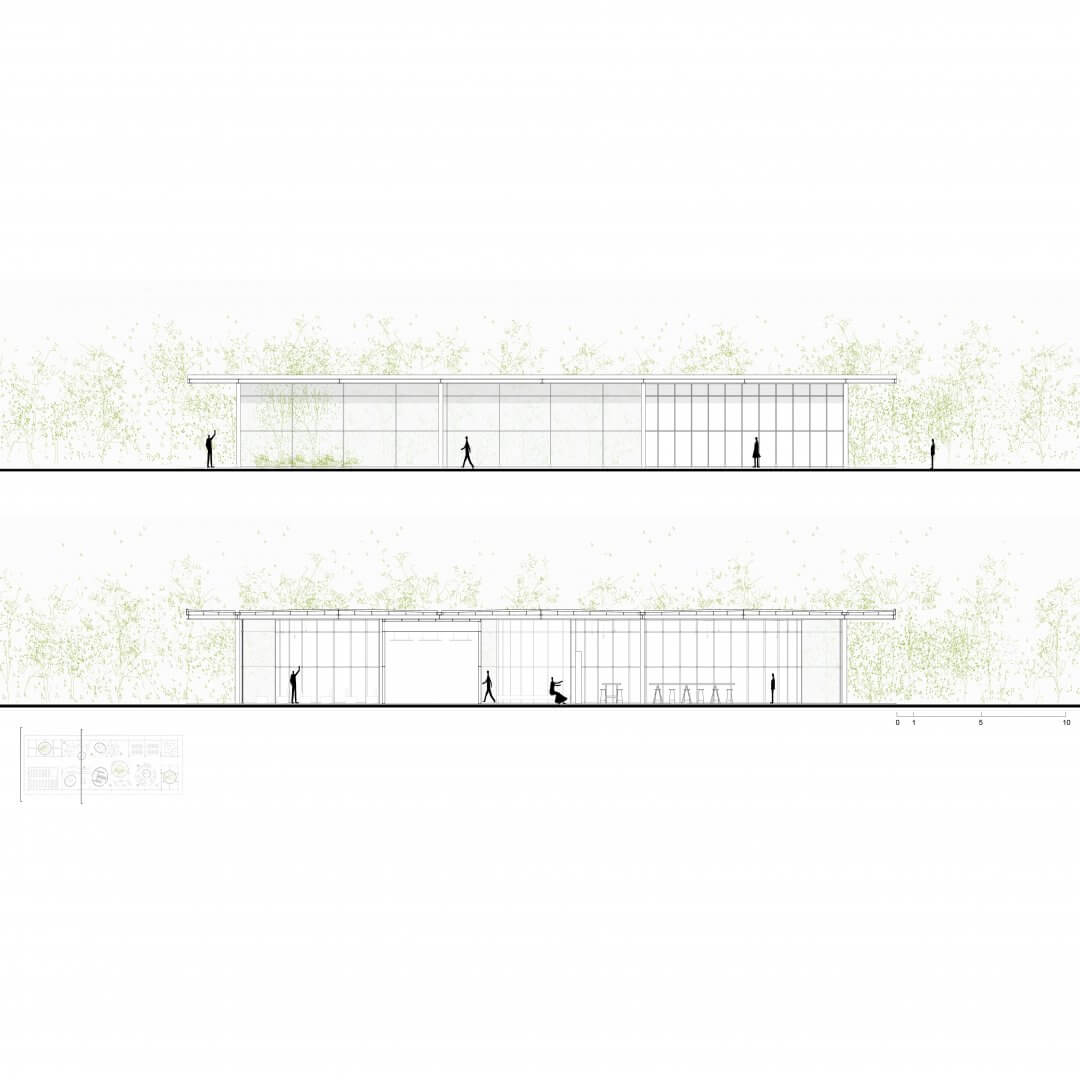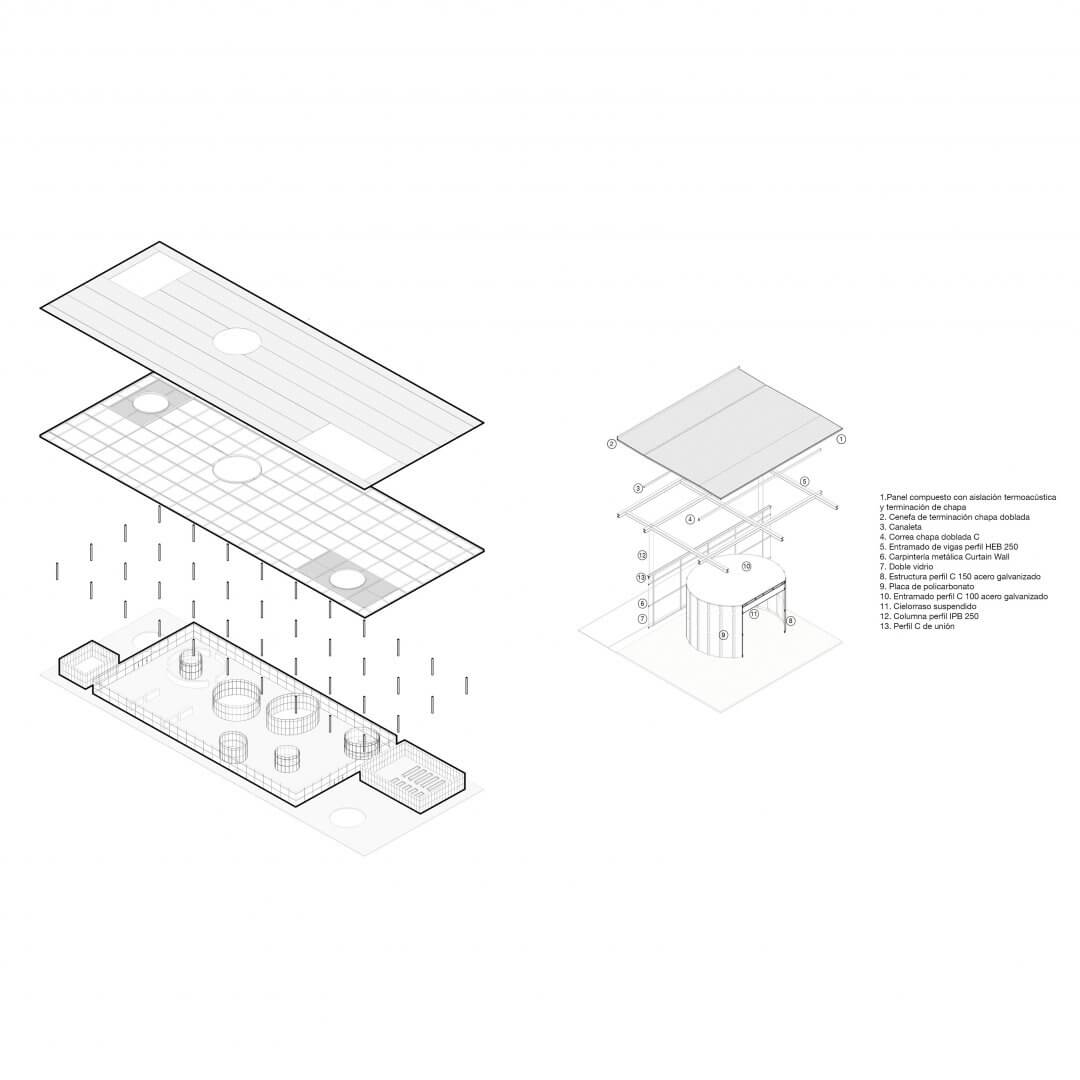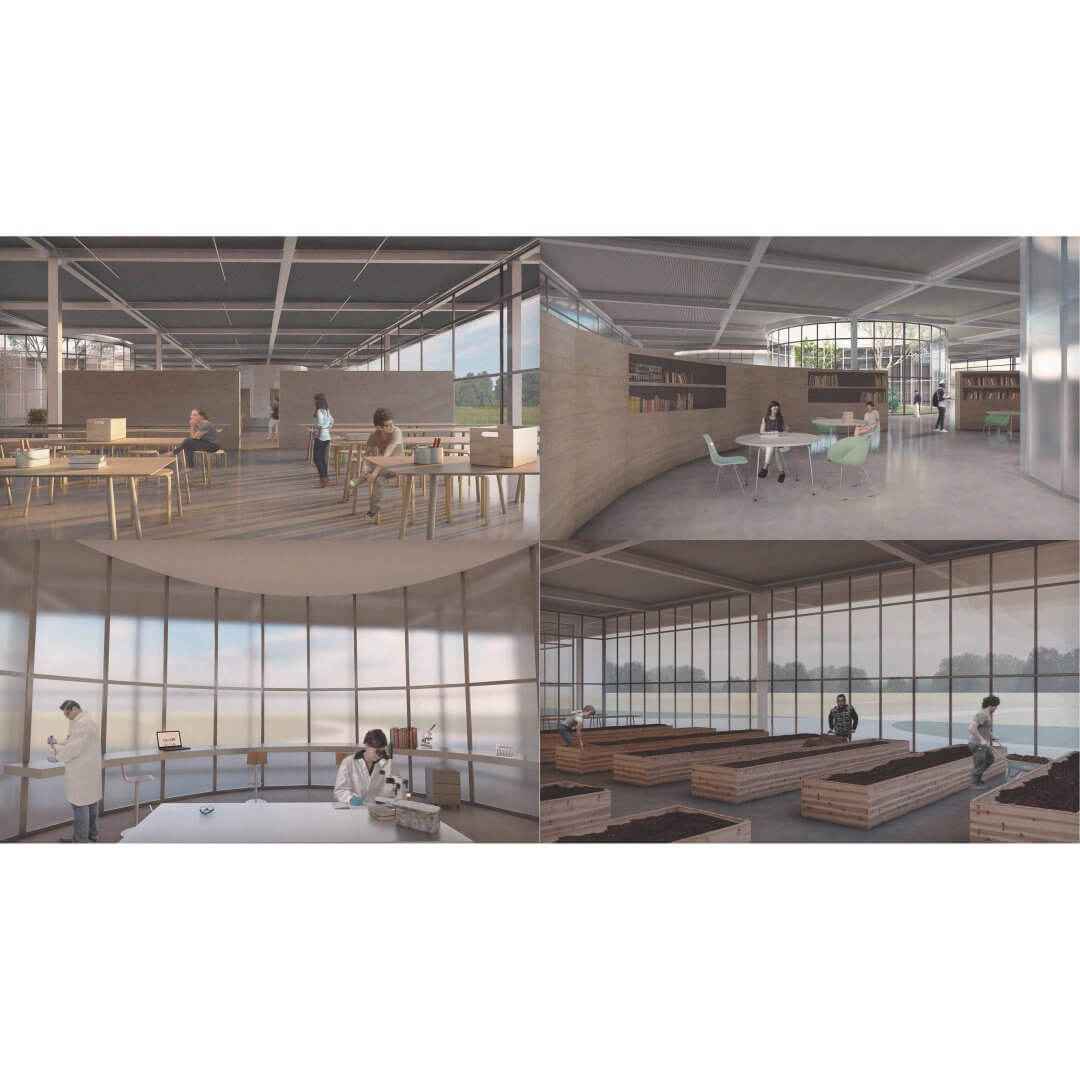Candela Cwi+Paula Chacon
Civic and production and research center for production techniques free of pesticides.
The project is located in Cazón, a low-scale residential town 180 km from the Federal Capital on Route 205. It is one of the many towns that supported the train operation that, when the rail system was deactivated, began to decrease in population at the same time. be disconnected from the network. Its main production has to do with a 210-hectare forest nursery, larger than the urban fabric of the city itself. Within its production process we found a point to investigate that had to do with the use of pesticides and chemical fertilizers. From this we propose an experimental center of agroecological practices, CEPAE, which is dedicated to the dissemination, promotion and research of better productive practices. The programmatic proposal is pertinent on the site since there are currently different associations and events that deal with agroecology in Cazón without a consolidated physical space. For this reason, the project seeks to enable the remaining public space of the railway playón, in the sector of access to the nursery, connecting civic life with the productive sector.
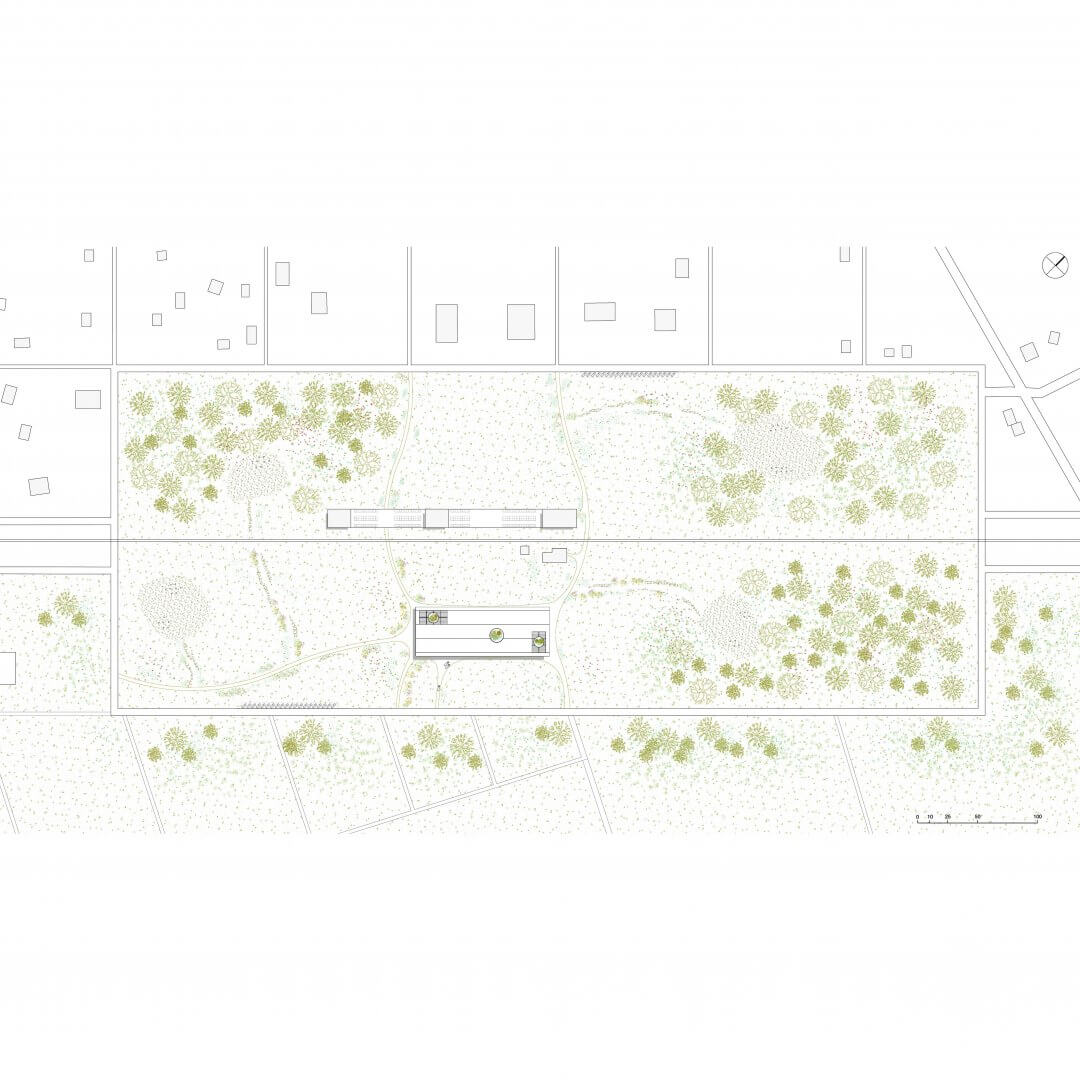
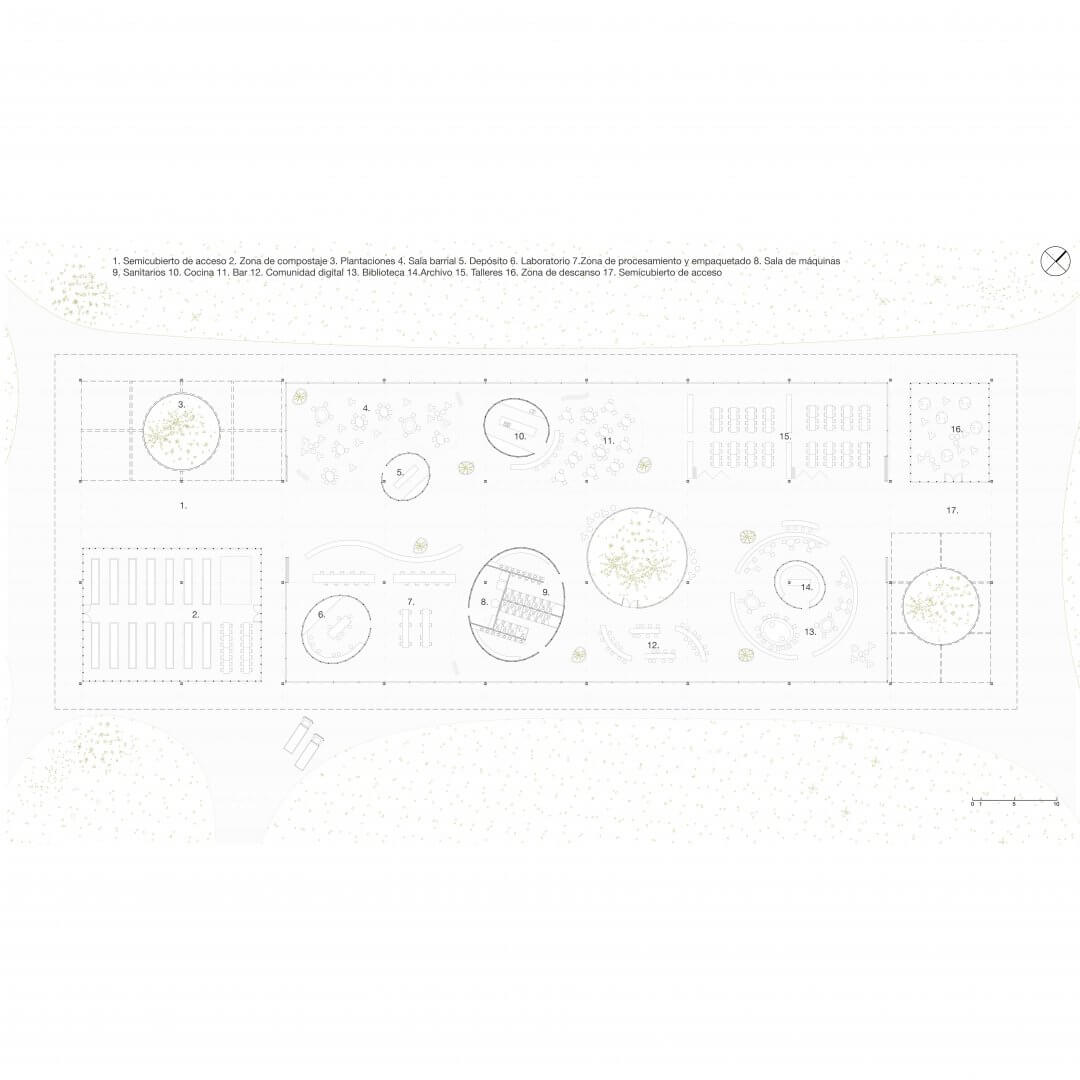
To develop the project we focused on three concepts that motivated our decisions.
The first concept has to do with the territorial scale, analyzing the context we saw how today the roads divide the city, civic life reaches that line. The building will seek to be a pole towards this sector of the nursery and reactivate the link between the productive and the civic. In addition, we propose, at a later stage, to reuse the abandoned sheds in a comprehensive proposal hosting fairs and weekend tourism. The second base concept has to do with the function we wanted the building to fulfill: contain civic and productive spaces in a single envelope, so that they can dialogue with each other. The objective of CEPAE is to promote local productive activities, incorporating collective participation, generating inclusive spaces, employment and giving rise to teaching about agroecology.
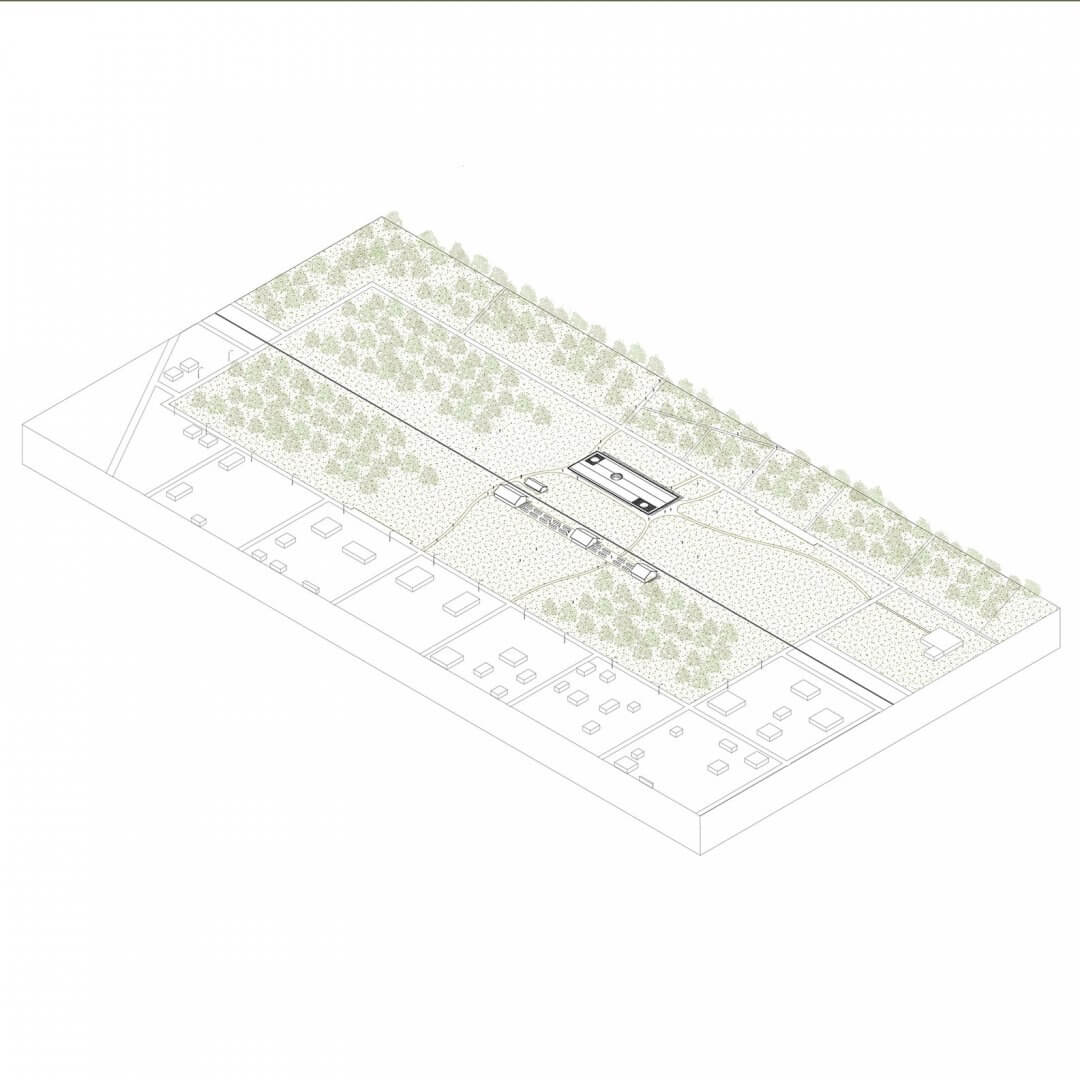
For this, the building had to be able to accommodate three main functions: research and education on agroecology, the production of biofertilizers based on organic and animal waste, and the production of biopesticides. As the type of production gave us the opportunity to be able to coexist with the civic part of the building, since they are not harmful or noisy processes, the plant is subdivided through a secondary structure, light and easy to assemble. The constructive resolution of the envelope is made with a metal structure of standardized profiles, easy to assemble, which gives it flexibility for future growth. The rest of the program is loose, or delimited by furniture when they needed some degree of privacy. Thus, a space with a continuous route is generated, where the three functions that the building fulfills.
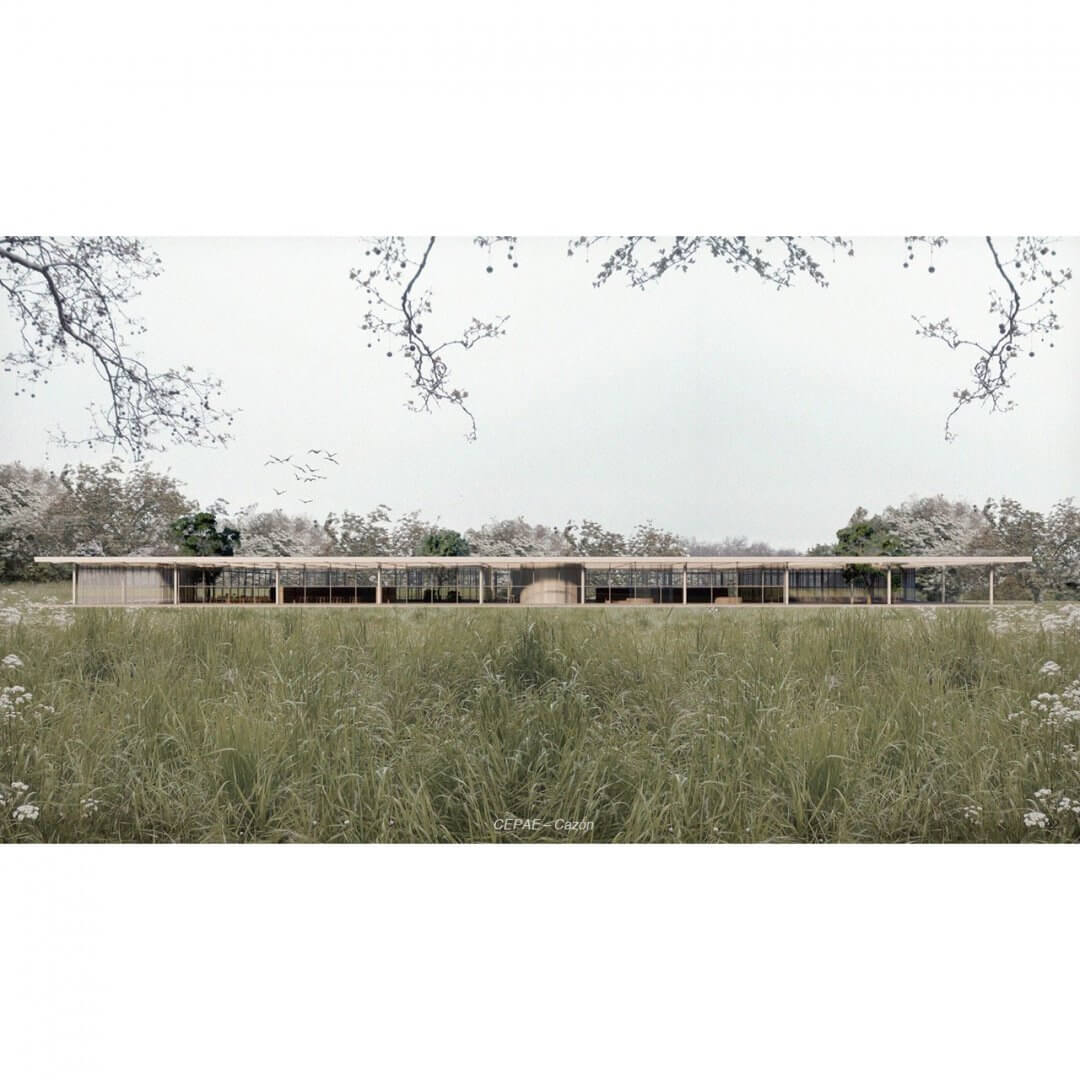
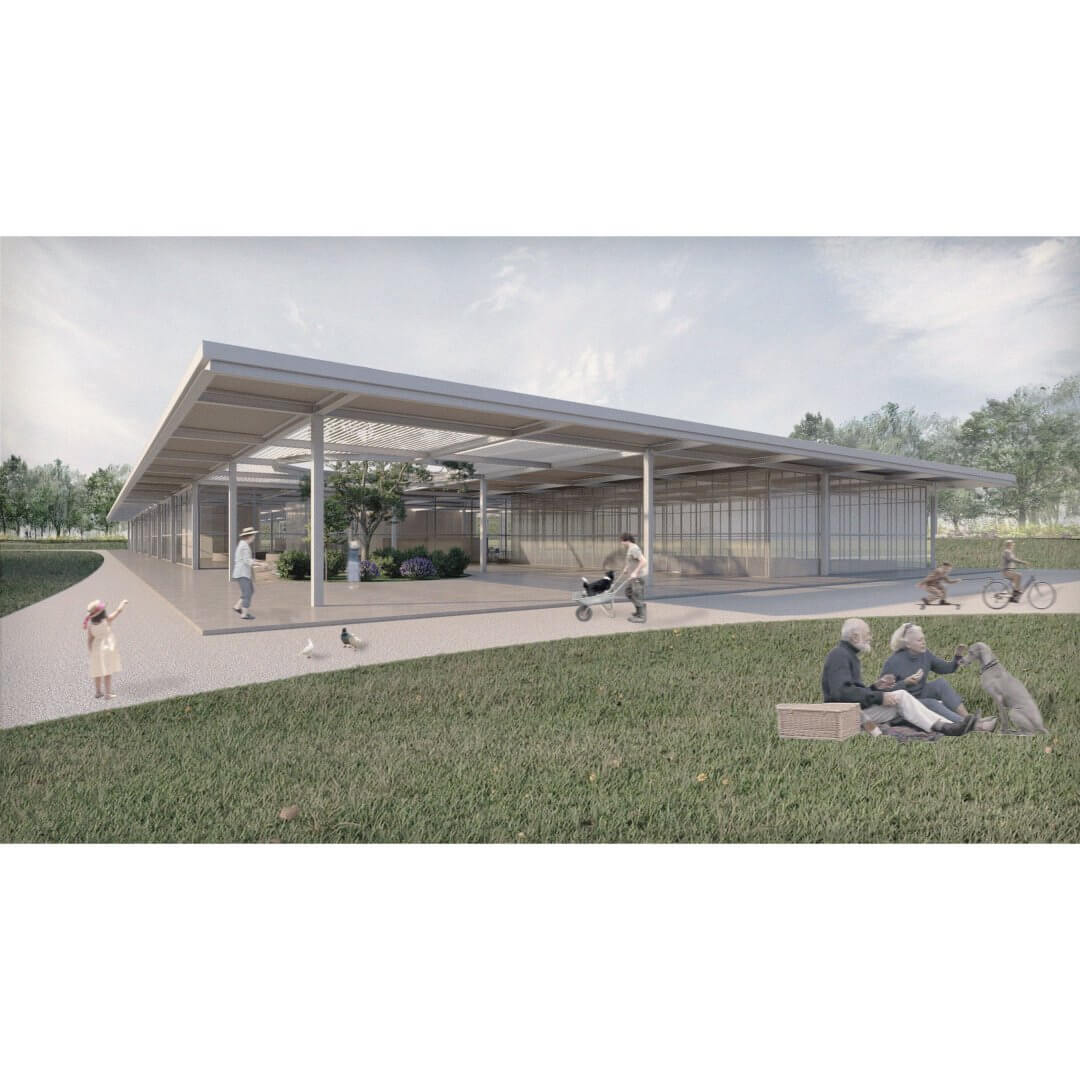
The third basic concept has to do with the relationship between the building and the landscape. The building seeks to be permeable both visually and functionally, being this forest environment the natural support that gives it its character. A continuous glazed enclosure is proposed, where at all times you can see through the building and read the large mass of trees in the nursery behind. Along with this, both an interior patio and two exterior ones appear at the entrances that serve to house the plantations necessary for our production of biopesticides but also to bring light and the natural element into the building. A coexistence between the built and the natural is proposed, where the two feed back and blend in with each other. In the three main concepts we seek to put the productive and civic character in dialogue, from the territorial, programmatic and landscape reflection.
Authors: Candela Cwi+Paula Chacon.
Location: Saladillo, Argentina.
University: Universidad de Buenos Aires.
Year: 2021
