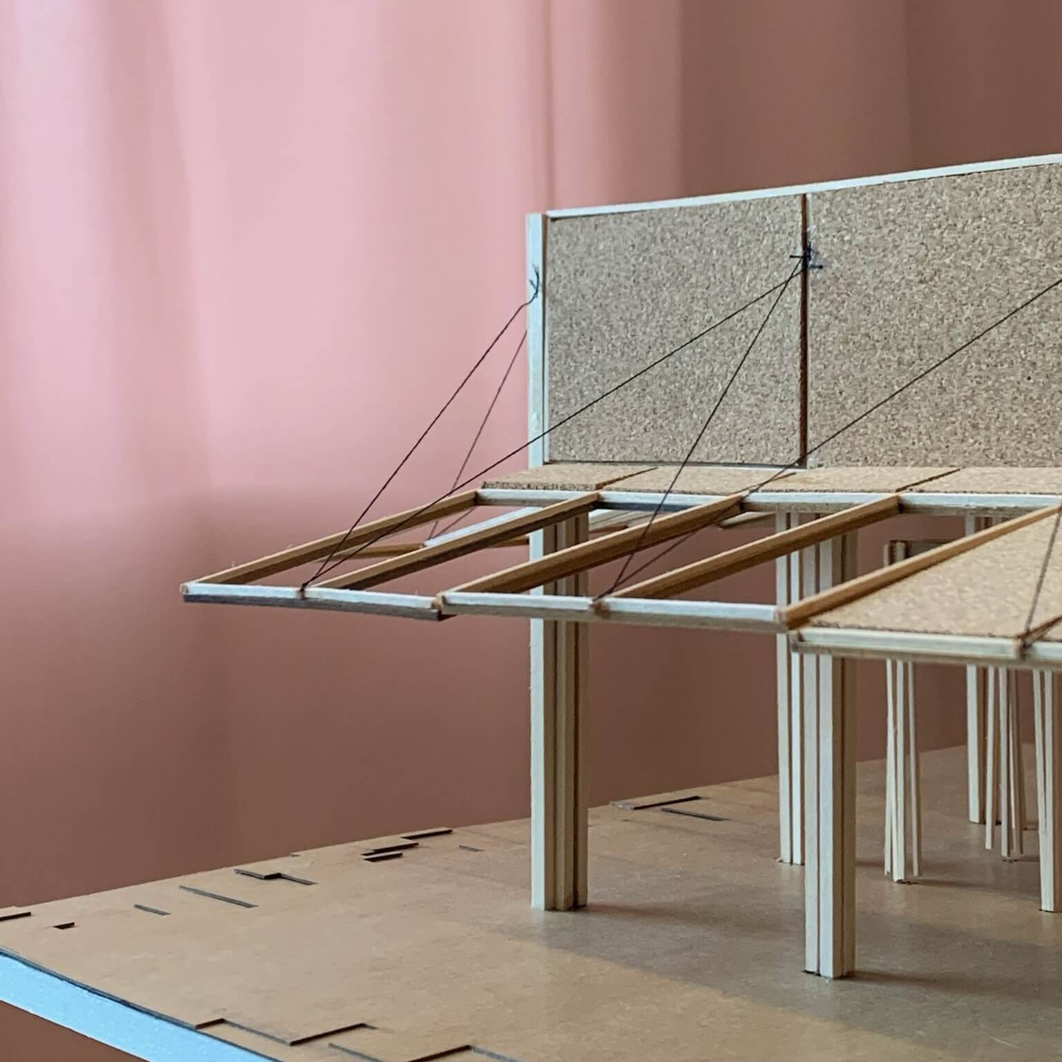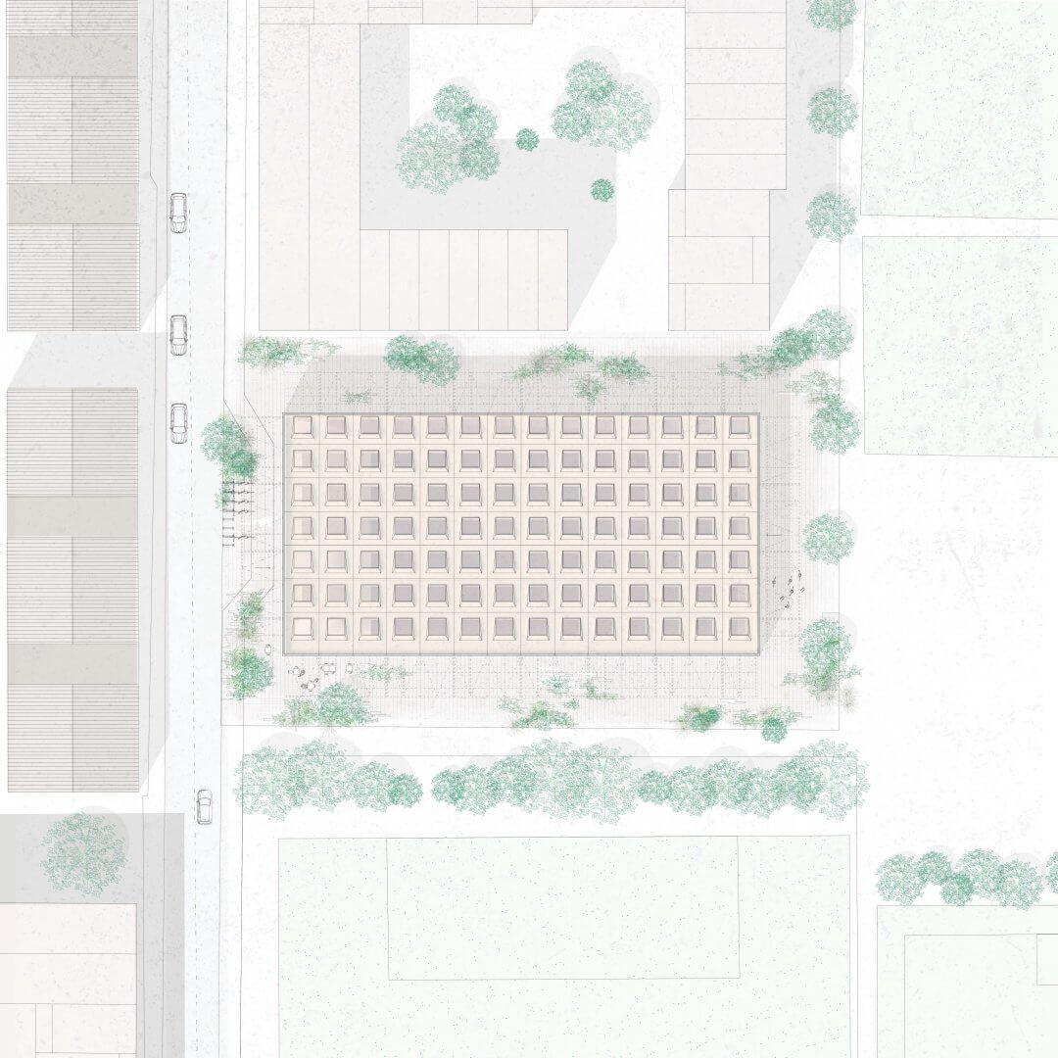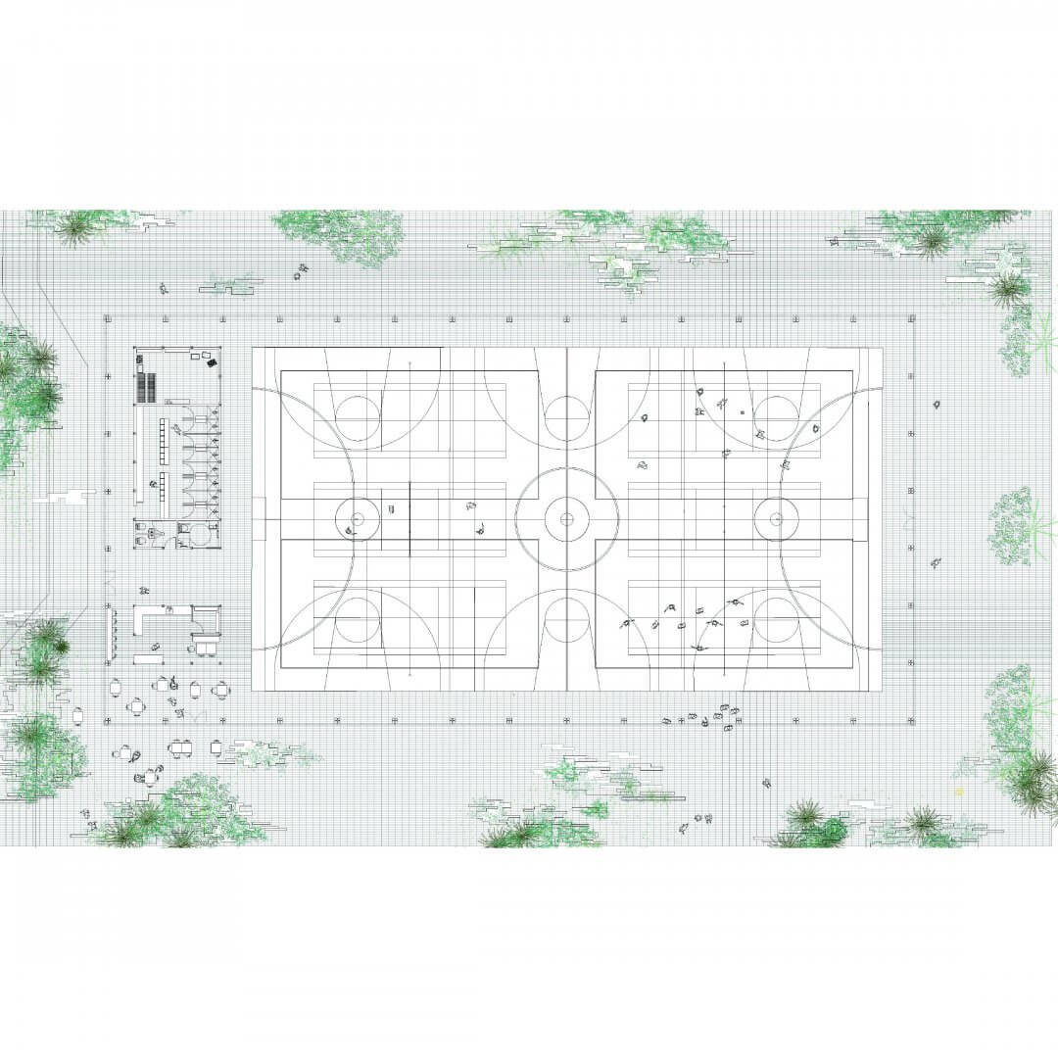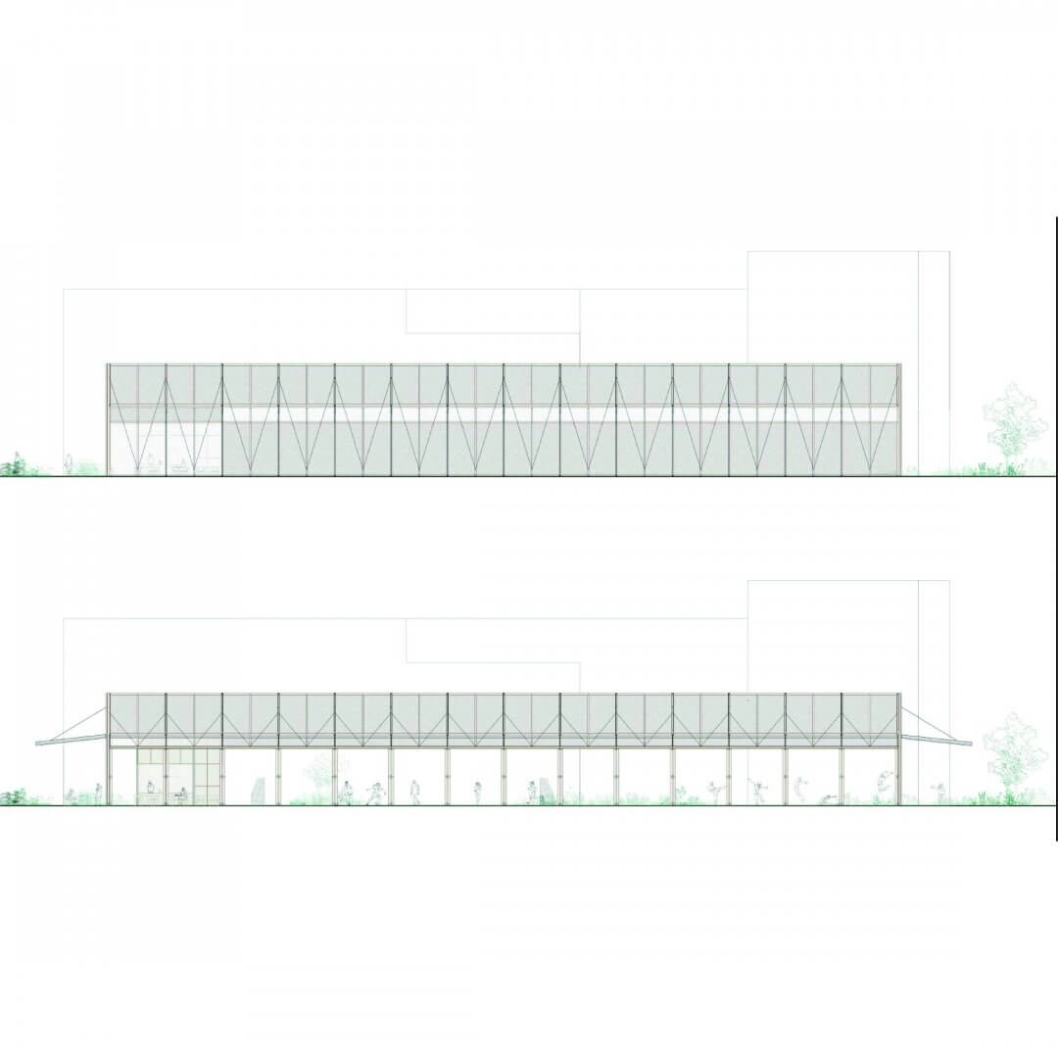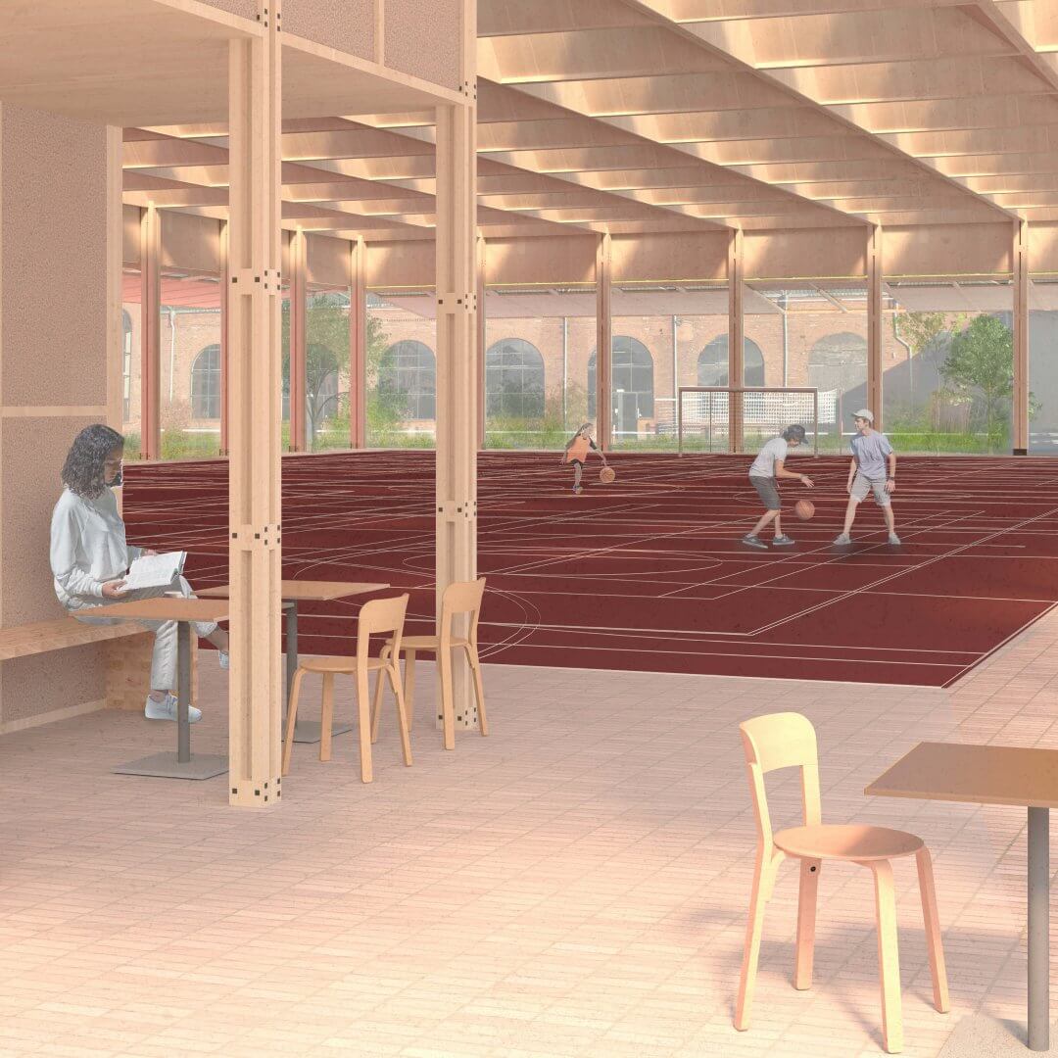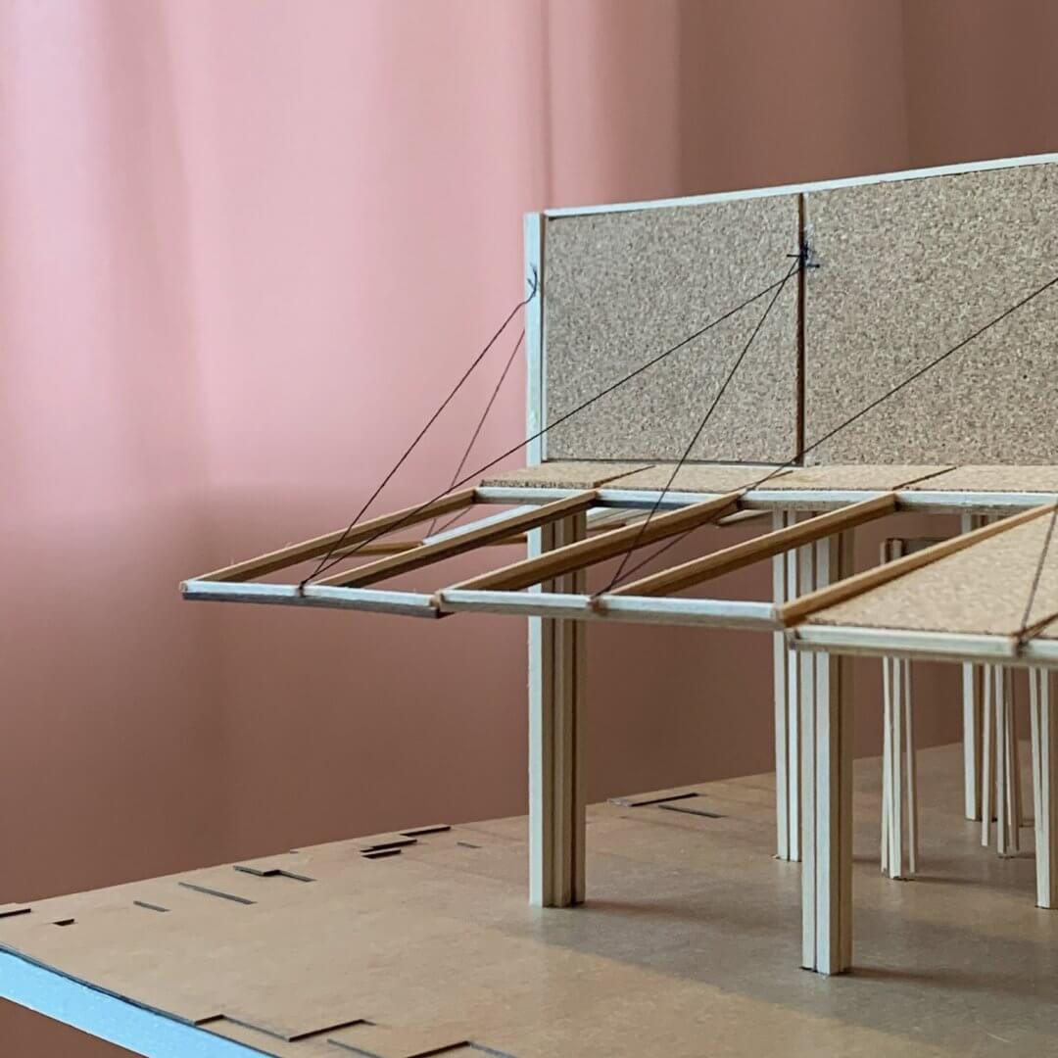Isabella E. Nagel+Peter Anton Borring Balle
In the ongoing transformation of a former industrial area in Copenhagen, the hall is dedicated to establishing a communal space that accommodates both scheduled and impromptu meetings.
When heading south from Copenhagen, you’ll come across the area known as ‘Jernbanebyen.’ It’s a pocket within the city surrounded by train tracks, connecting this secluded spot with the Central Station. The unmistakable remnants of an industrial past are omnipresent in the landscape, recalling the bygone era when ‘Jernbanebyen’ was conceived as one massive closed machine. However, the area is currently undergoing extensive development, gradually opening it up to the community. ‘Jernbanebyen’ is as lively as ever. Summer nights are spent in the new restaurants, furniture fairs take place in the old ‘Locomotive workshop,’ and there’s a bustling life in the student housing behind the trees. The challenge lies in embracing the historical essence of the area and its newly acquired identity as a social neighbourhood while still seeking sustainable solutions.
The sports hall of the future serves multiple purposes, including physical education for the local school, badminton classes on Tuesday evenings, board game clubs on Wednesdays, concerts on Fridays, and flea markets on Sundays. The space may vary in activity levels, from busy to quiet. It’s a place where you might meet your neighbour for coffee in the café or enjoy a communal dinner with the rest of the local football team.
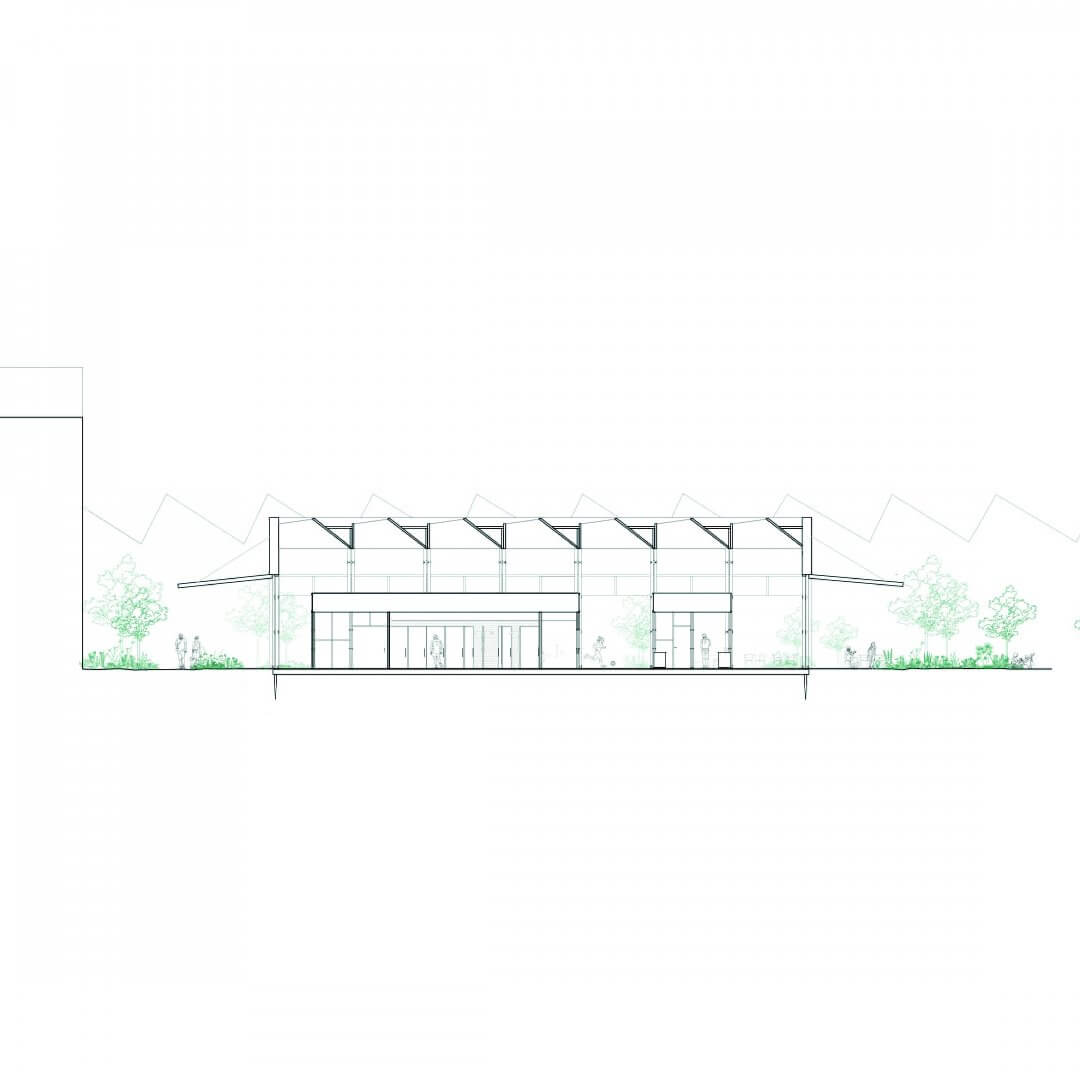
In our proposal for a sports hall that promotes movement and community, we aim to blur the line between inside and outside. The facades can be raised, allowing all activities to flow freely underneath the roof. This design strengthens the connection between hall users and passersby, actively engaging with the surrounding urban space. The surrounding landscape draws inspiration from abandoned train tracks and industrial remnants. Native Danish plant species will slowly grow, gradually erasing the pavement and creating organic paths that intertwine with the industrial urban area.
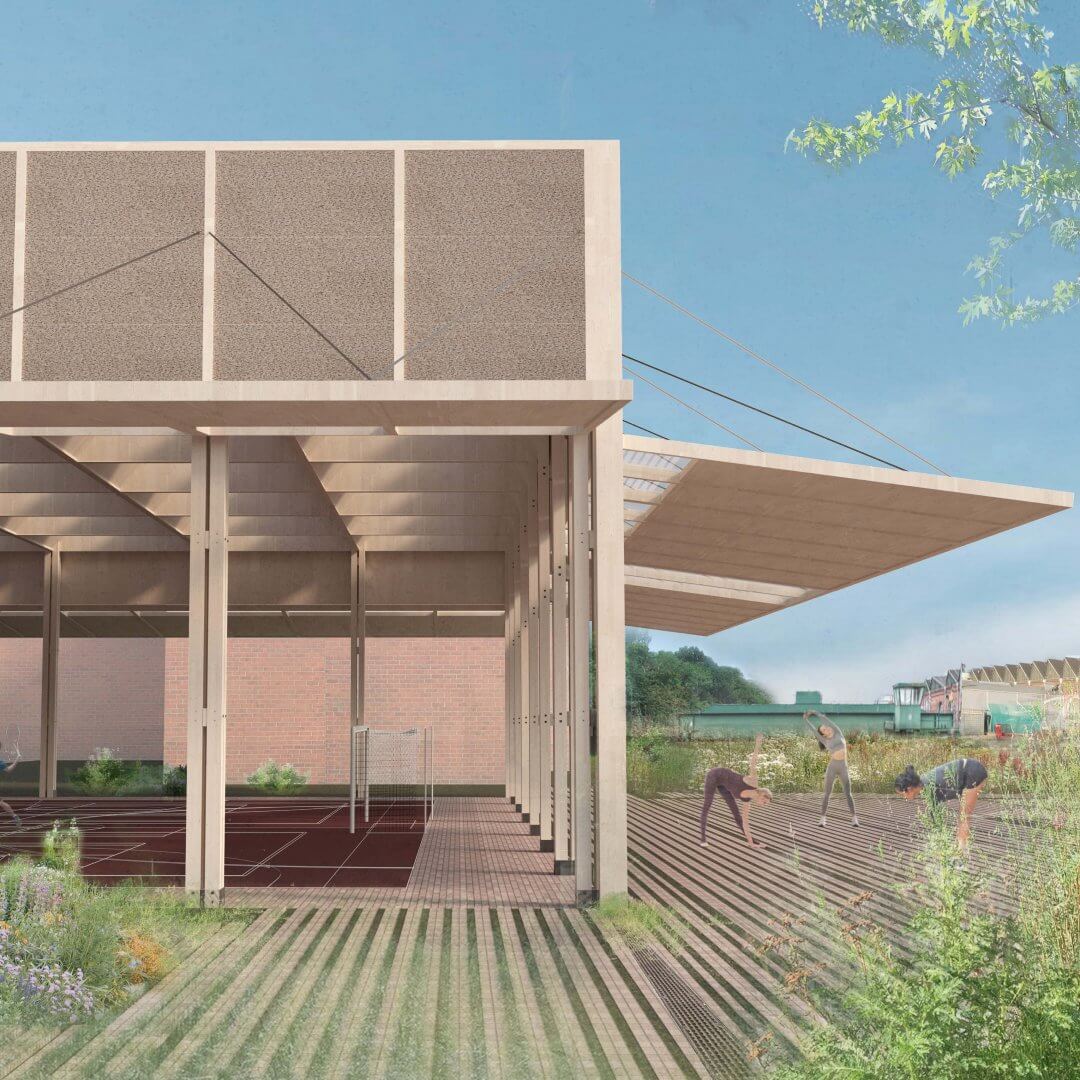
The project incorporates principles of an architectural flatpacking system. Each construction part can be disassembled, stacked, and transported to a new location, where the building can be reconstructed or reused. All modules are designed to comply with the measurements of a conventional truck. Flatpacking the sports hall will result in a more compact and efficient transportation of materials from the factory to the site, potentially allowing for relocation without the need for specialized transportation. Consequently, the modular construction enables an ever-changing building, shaped to meet the evolving needs of its users.
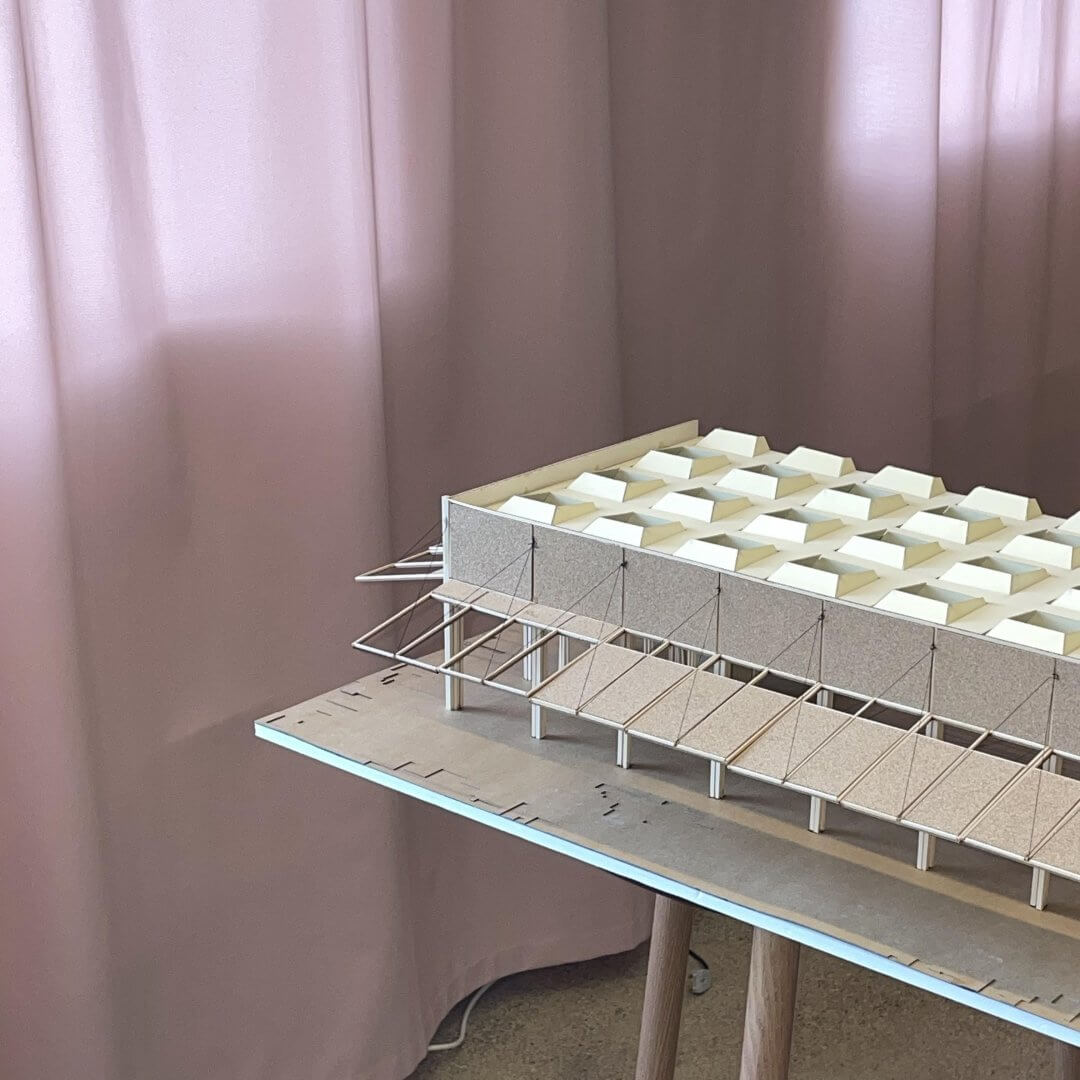
The project places a strong emphasis on letting the qualities of all materials used, guide the architecture. Cork serves as cladding on the exterior walls, also functioning as insulation. Cork is a valuable resource, as Cork oak can be harvested endlessly throughout the life cycle of a tree and absorbs more CO2 than it emits. Additionally, hemp panels in the inner cores of the building are suitable for lavatories and baths, offering sound-absorbing qualities. Finally, CLT has been employed for constructive purposes, ensuring that all natural materials meld seamlessly with the green surrounding landscape.
Authors: Isabella E. Nagel+Peter Anton Borring Balle.
Location: Copenhagen, Denmark.
University: The Royal Danish Academy of Architecture.
Year: 2023
Competition: Halldor Gunnløgssons Fond.
Prize: 1st prize.
