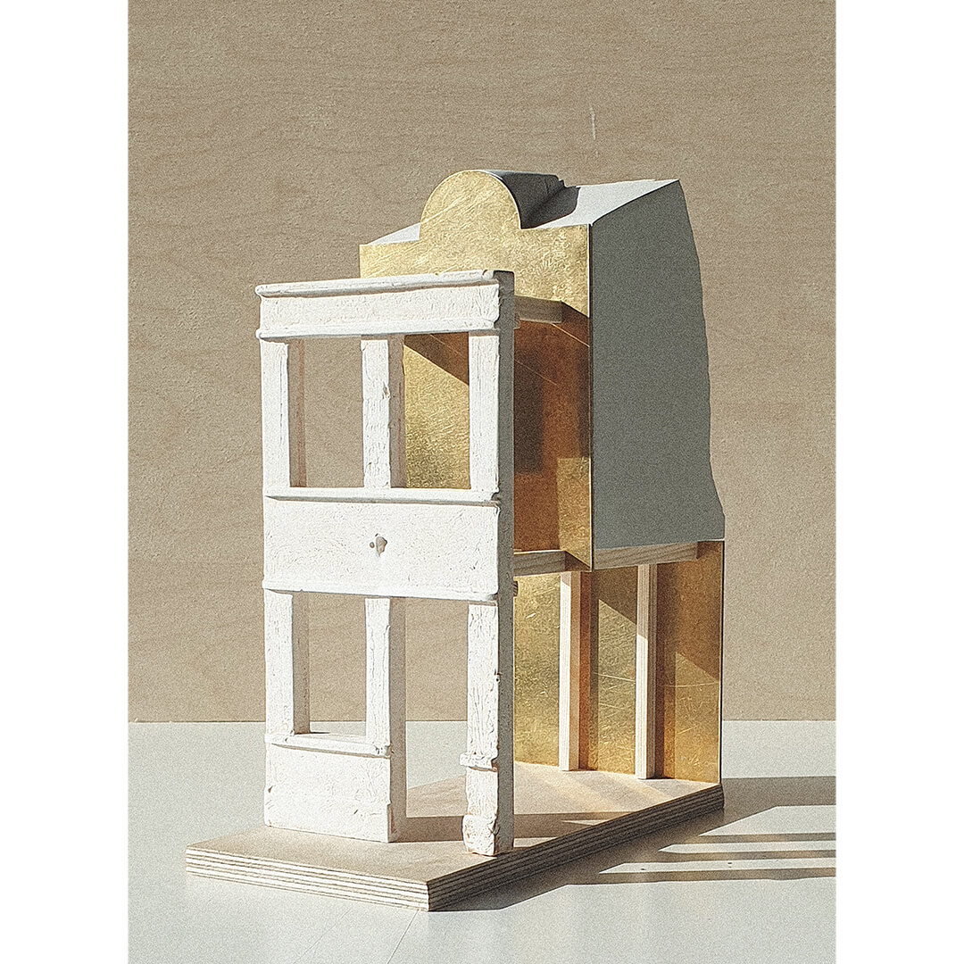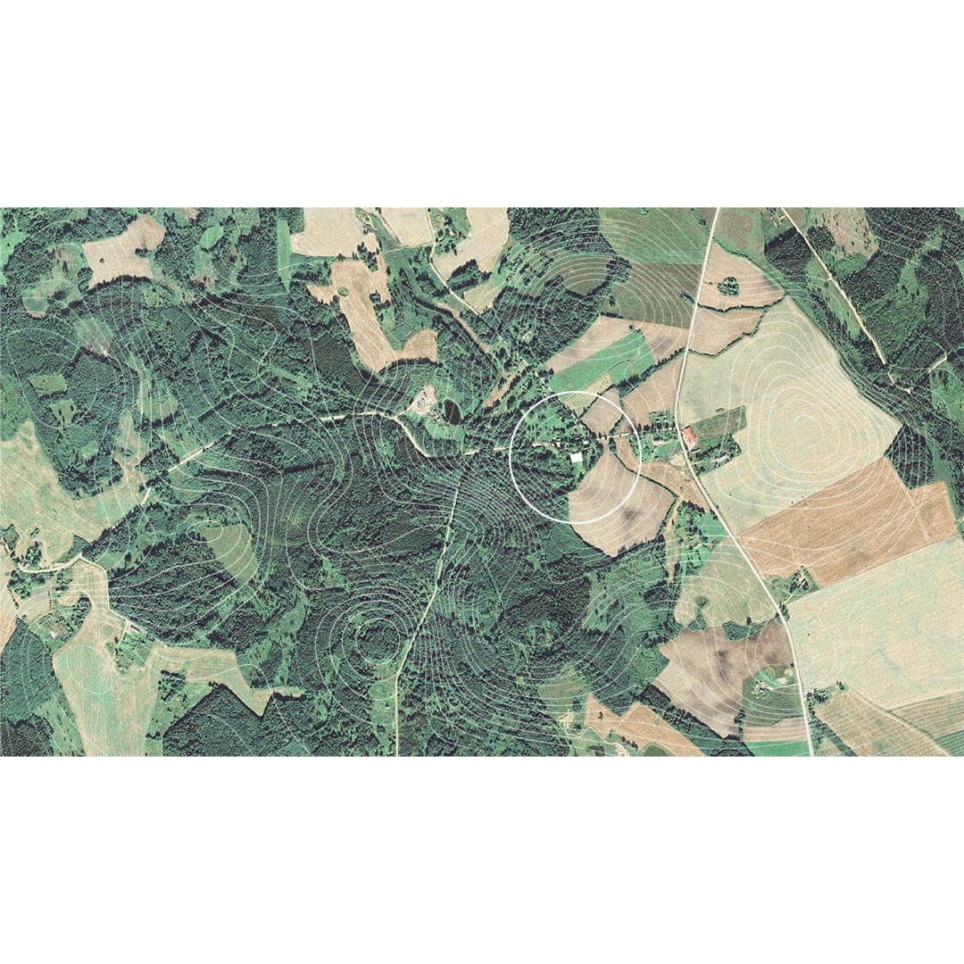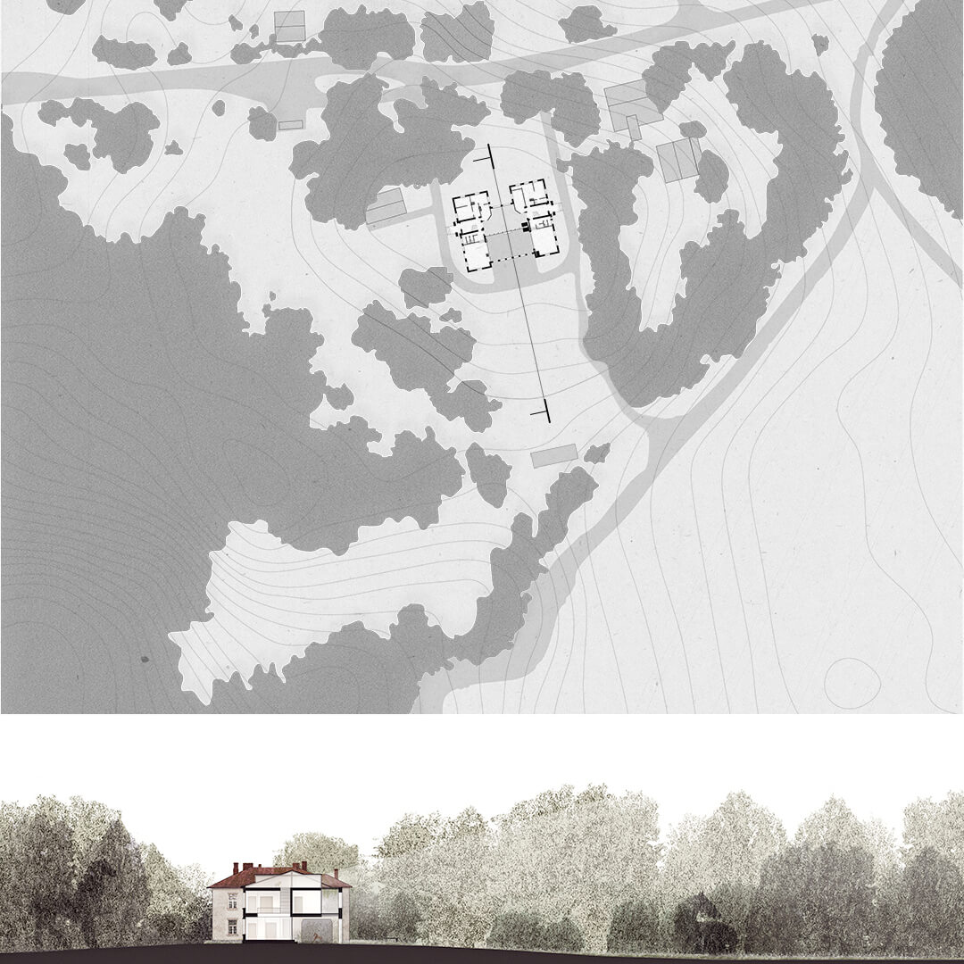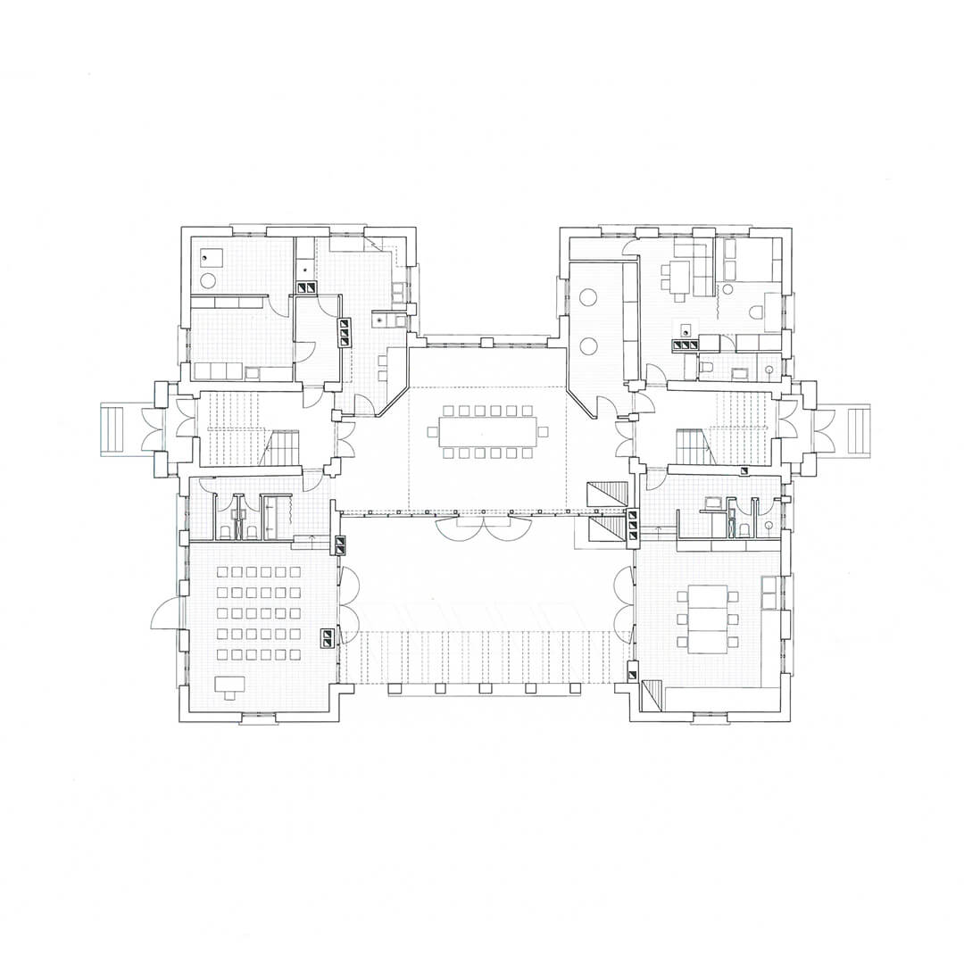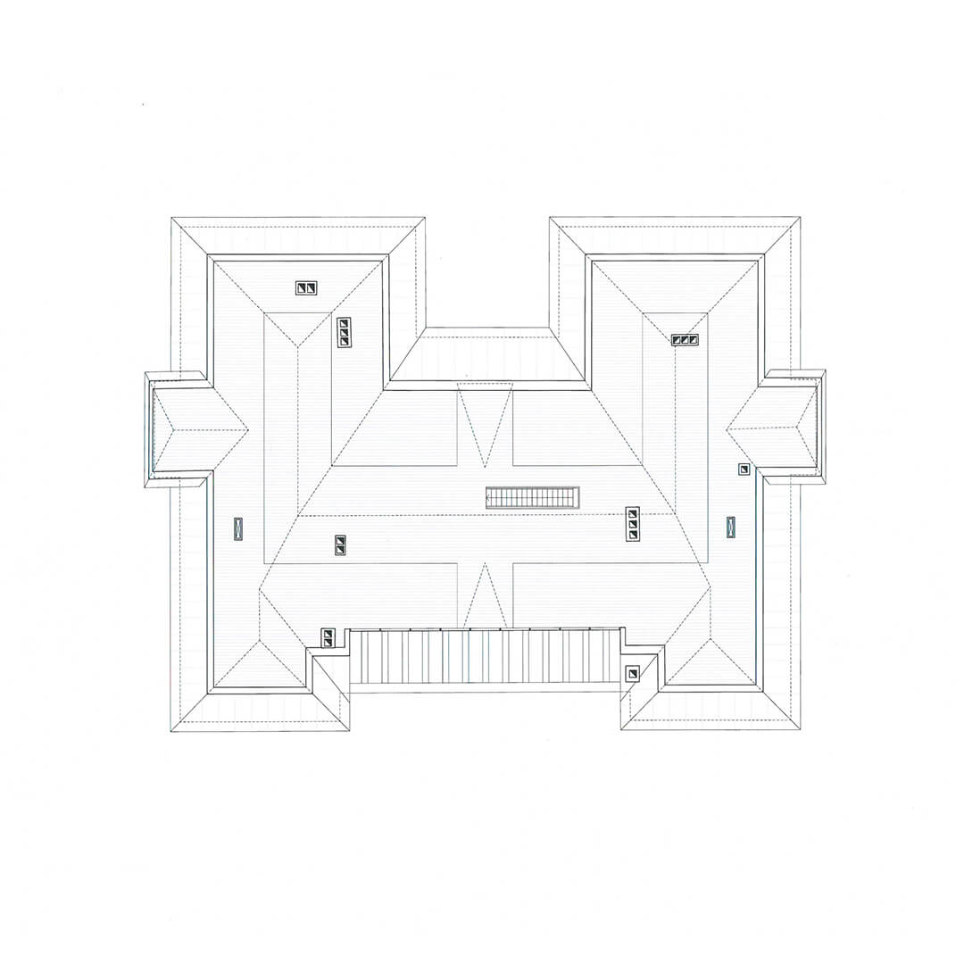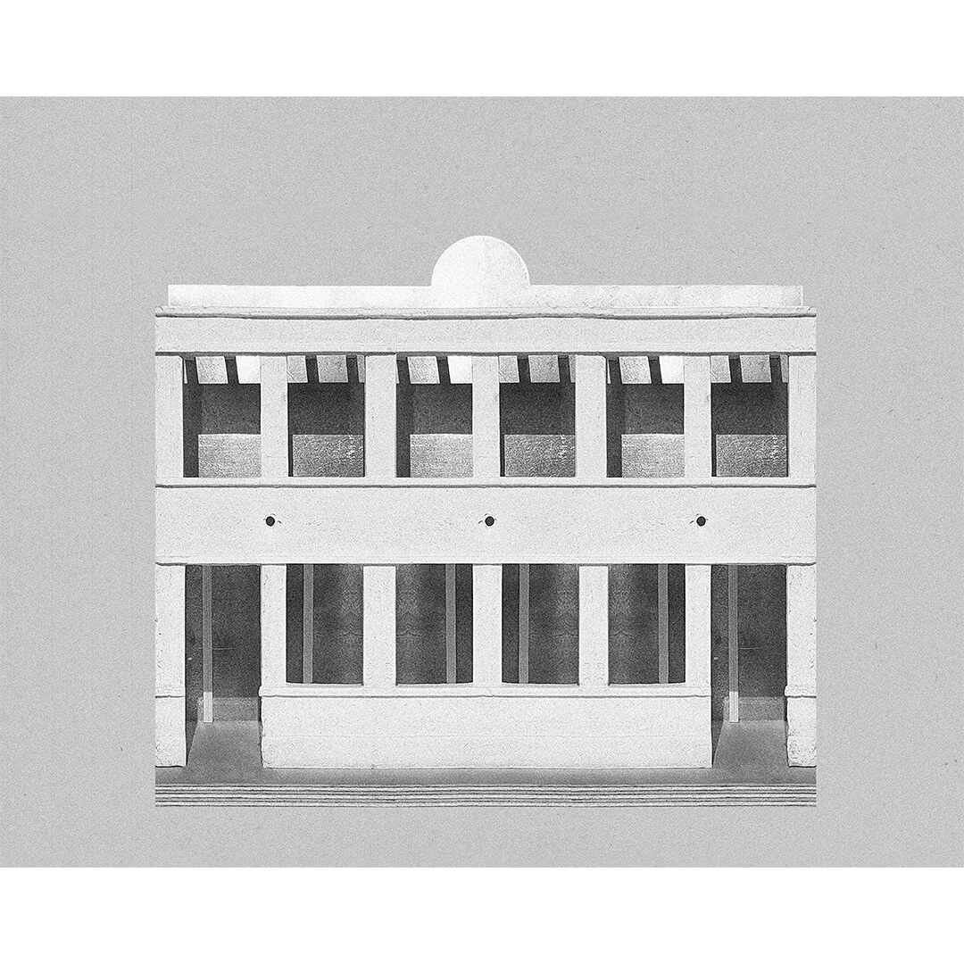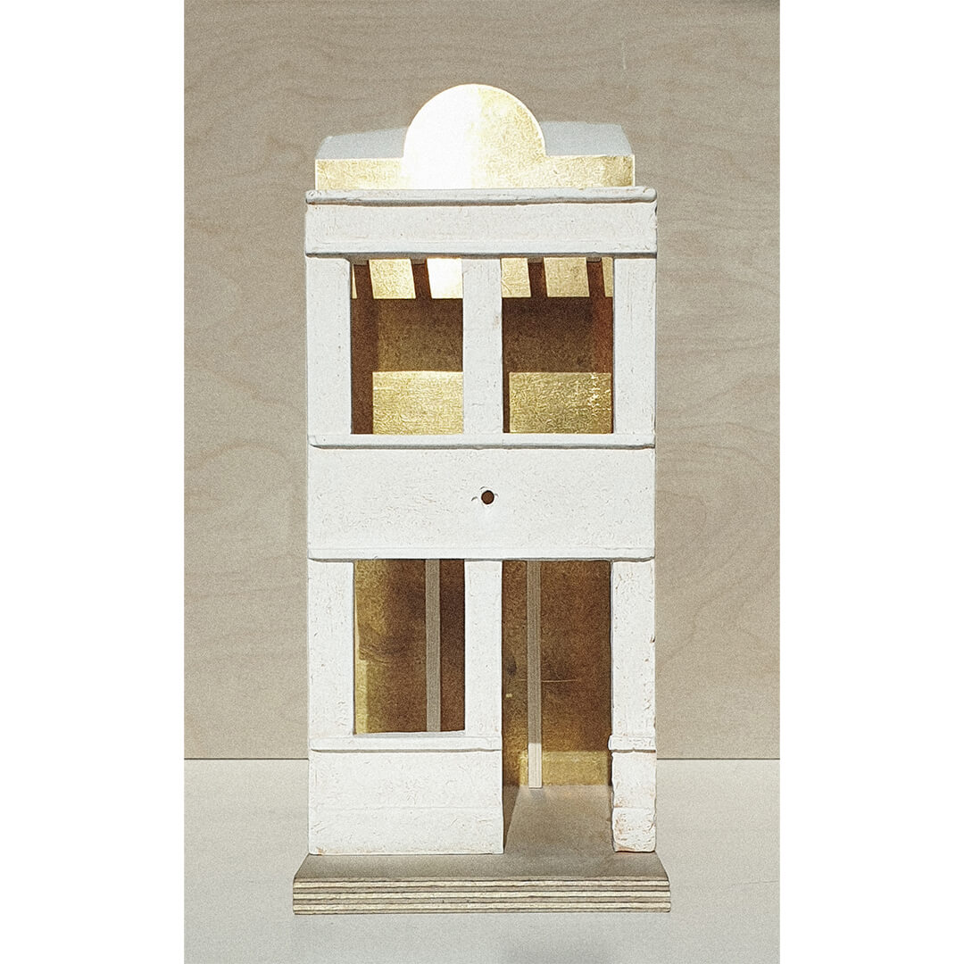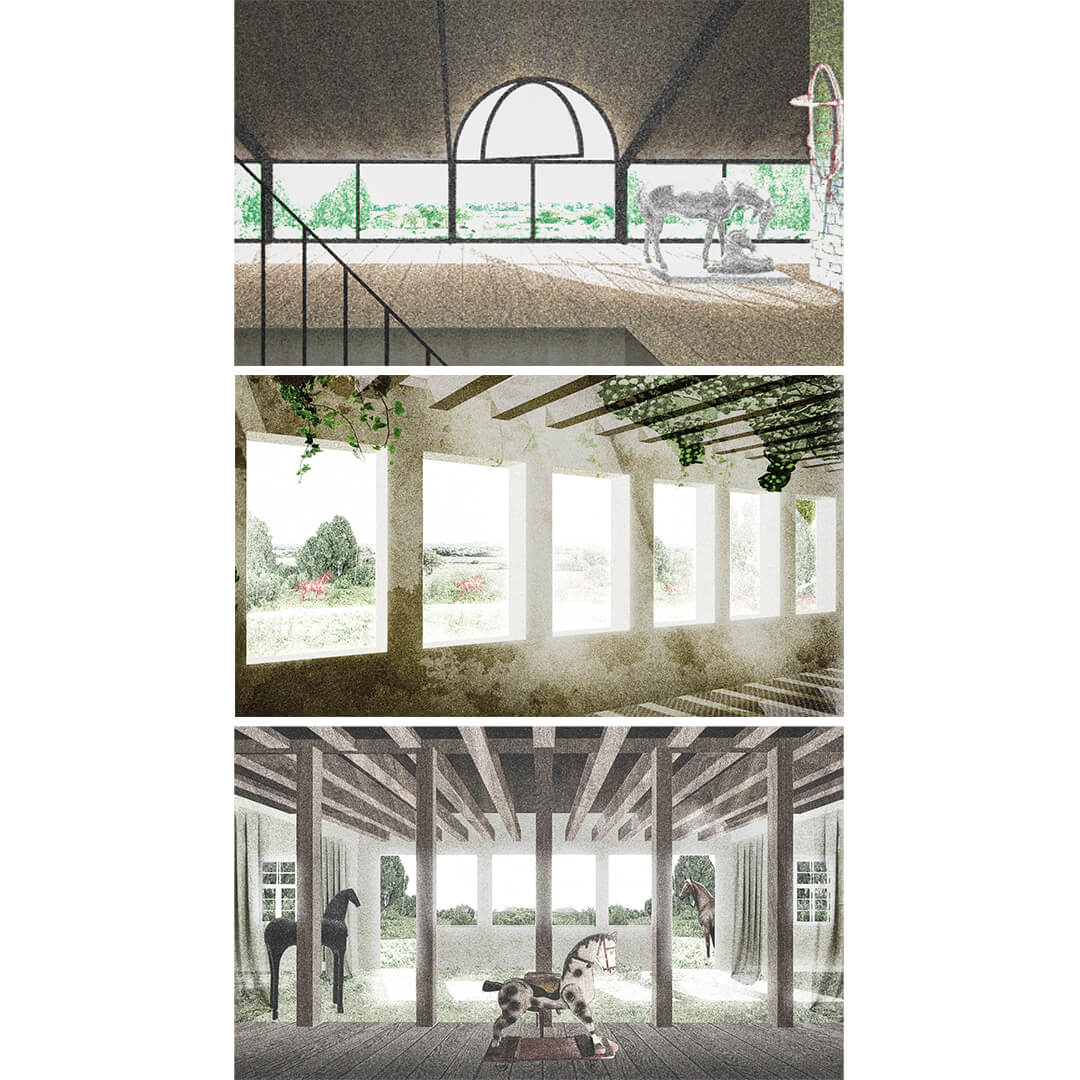Pavel Makarchenkov+Nikita Morenov+Polina Vasina
This project is a strategic proposal for renovating and adapting an old building by rethinking its original boundaries and relations to the landscape.
The concept originated as a response to the brief of an international competition for the redesigning and reimagining of a small rural school in the Omuli area in North Latvia. The historical structure, originally built in 1936, was planned to become a museum of local horse breeding. The building also had to function as a guest house and artist-in-residence living and workspace.
The Omuli school is located within the picturesque landscape of the North Vidzeme Biosphere Reserve, where agricultural areas interchange with mixed forests and grazing meadows. The nature and history of local horse breeds is inseparable from this terrain. Therefore, a rethinking of the relations between the former school building and the landscape is essential for a new horse museum appearance.
The proposal is based on the idea to transform the inner spaces of the building towards the confluence with the terrain and the atmosphere of the reserve. An analysis of the structure plan and its location in the landscape led to the conclusion that such a transformation should begin on the south side of the building, where the former auditorium overlooks vast meadows. Here, one can easily imagine grazing horses.
The existing border of the thermal contour of the building is shifted beyond the southern facade wall. All window frames are removed from the central part of the facade, leaving the openings empty, through which a new entrance to the museum is conceived: it acquires the quality of a portico. Fragments of the floor and roof adjacent to the wall are dismantled with the preservation of the necessary structural elements. A new glass wall is being erected behind the historic south wall, which is being conserved in its current state and turned into a habitable ruin. As a result, an in-between space is formed between the ruined and the new walls, belonging to both the building and the landscape.
The ground floor becomes a natural extension of the landscape park. Here, the in-between space produces an inner courtyard-garden, around which the public rooms of the museum are grouped: a lecture auditorium, workshops and a main hall. On the north side of the ground floor lies the service zone, which includes the museum groundskeeper’s apartments. The double-height space of the main hall connects the ground floor with the first. The latter is reserved for the ten guest rooms. Here, the displacement of the facade wall forms a loggia, which offers an excellent view of the rural fields. The museum archive and the exhibition space are both located in the attic. The glazing of the new facade makes it possible to illuminate the exhibits collected here.
The building transformation strategy considers the capabilities of the existing structure. Walls and partitions are retained as much as possible in the conditions of the new layout. Old brick chimneys are reused for new stoves or as a place for ventilation. In respect of the history of the original building, all the traces of removed elements and constructions are conserved.
Authors: Pavel Makarchenkov+Nikita Morenov+Polina Vasina.
Location: Omuli, Letonia.
Year: 2021
Competition: Omuli Museum of the Horse.
Prize: Shortlisted project.
