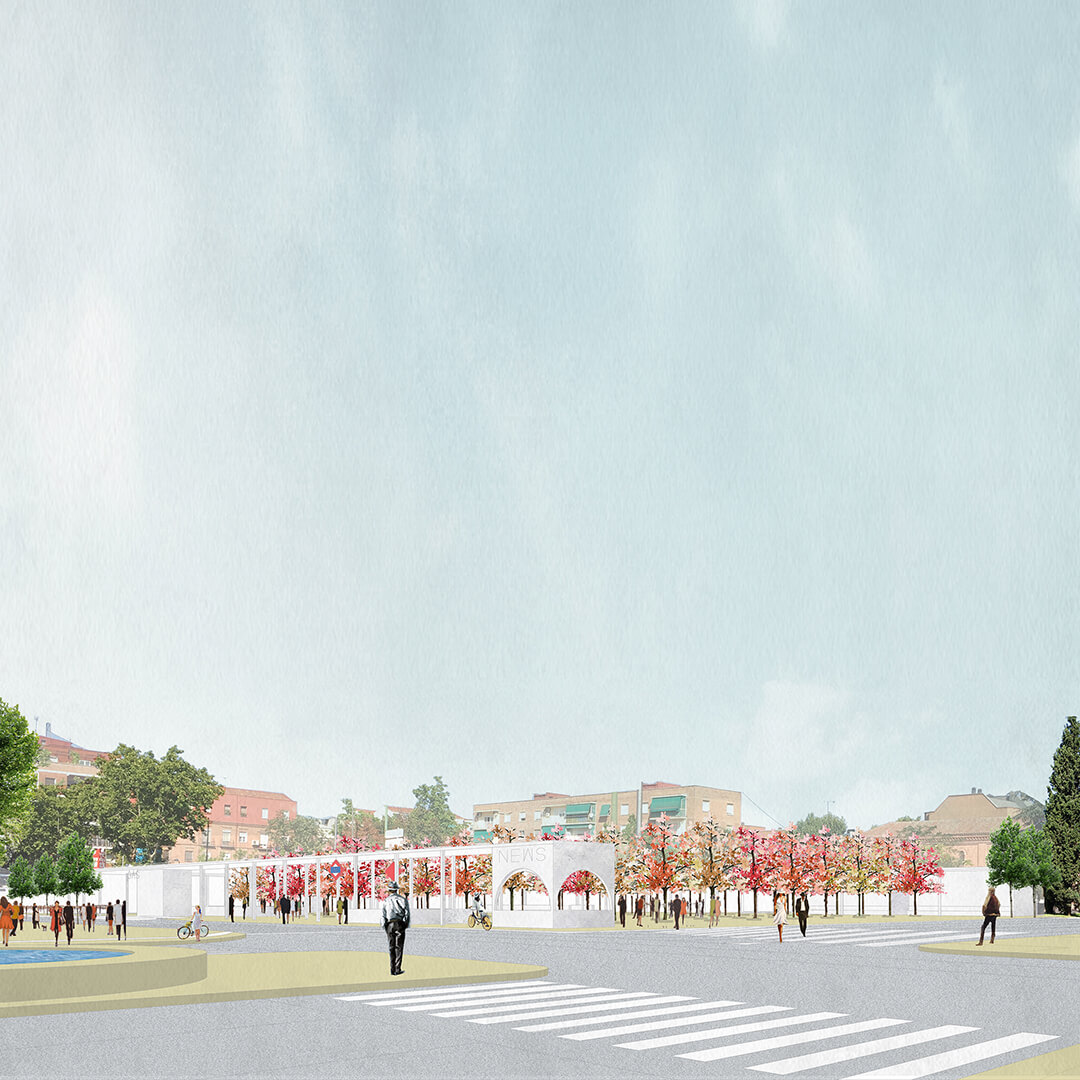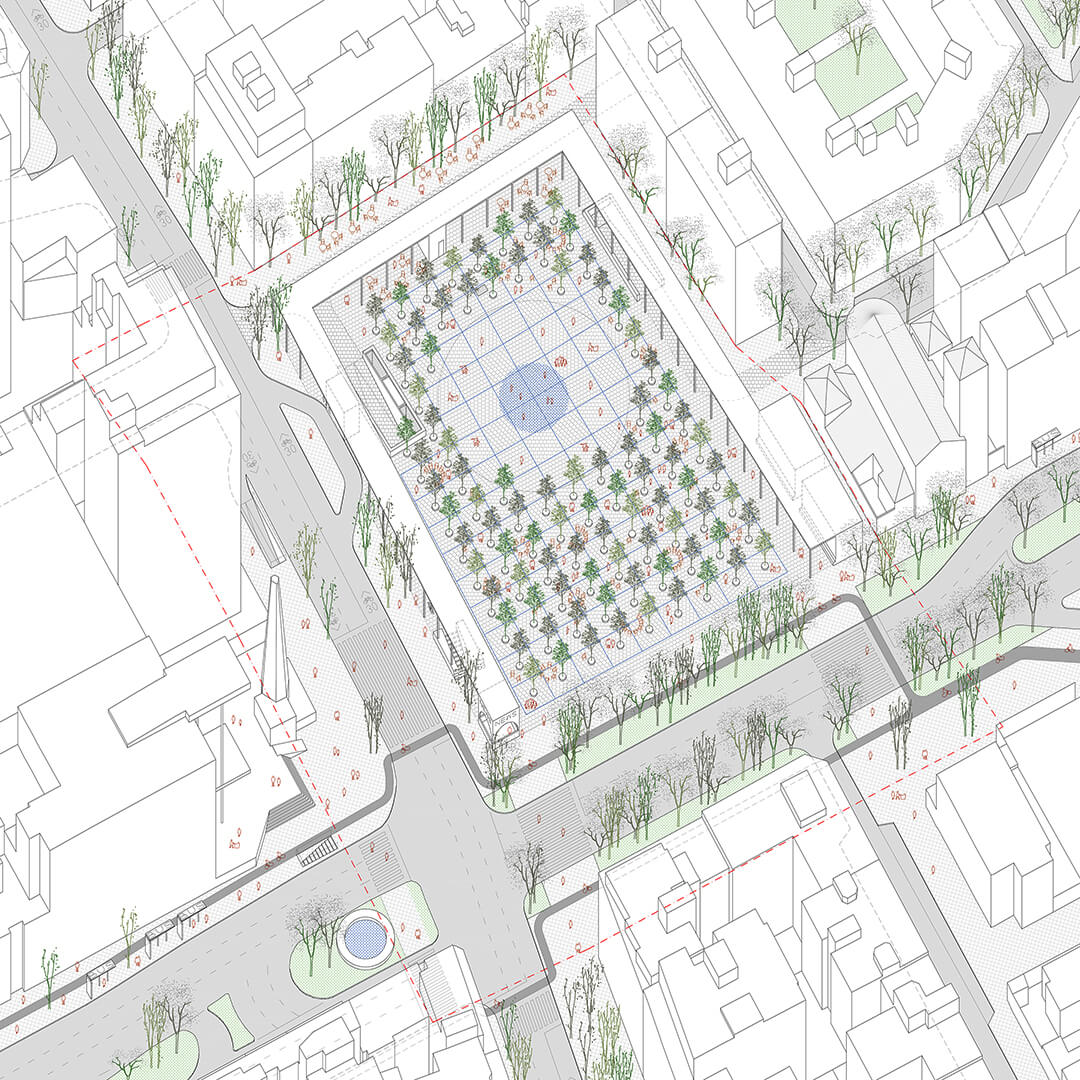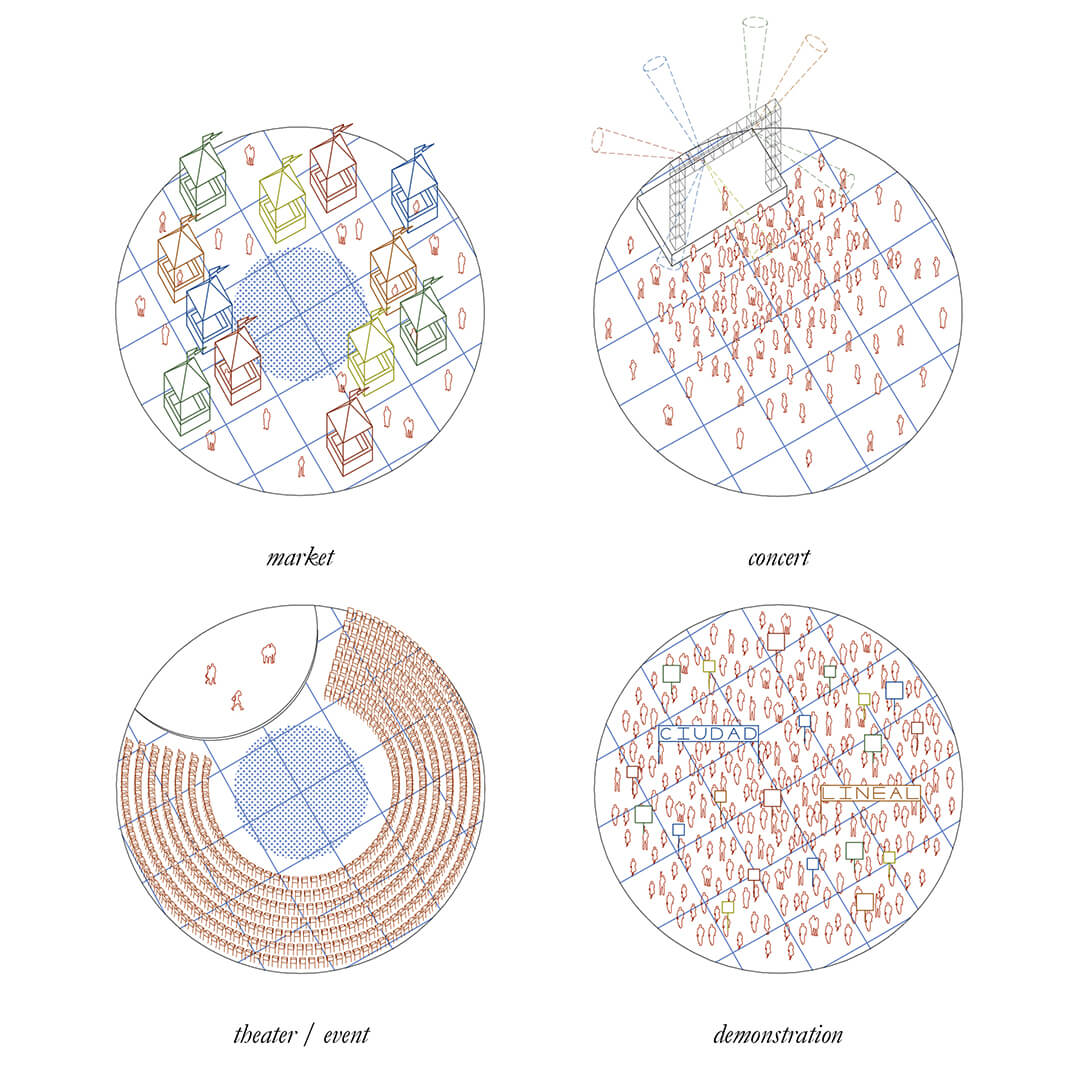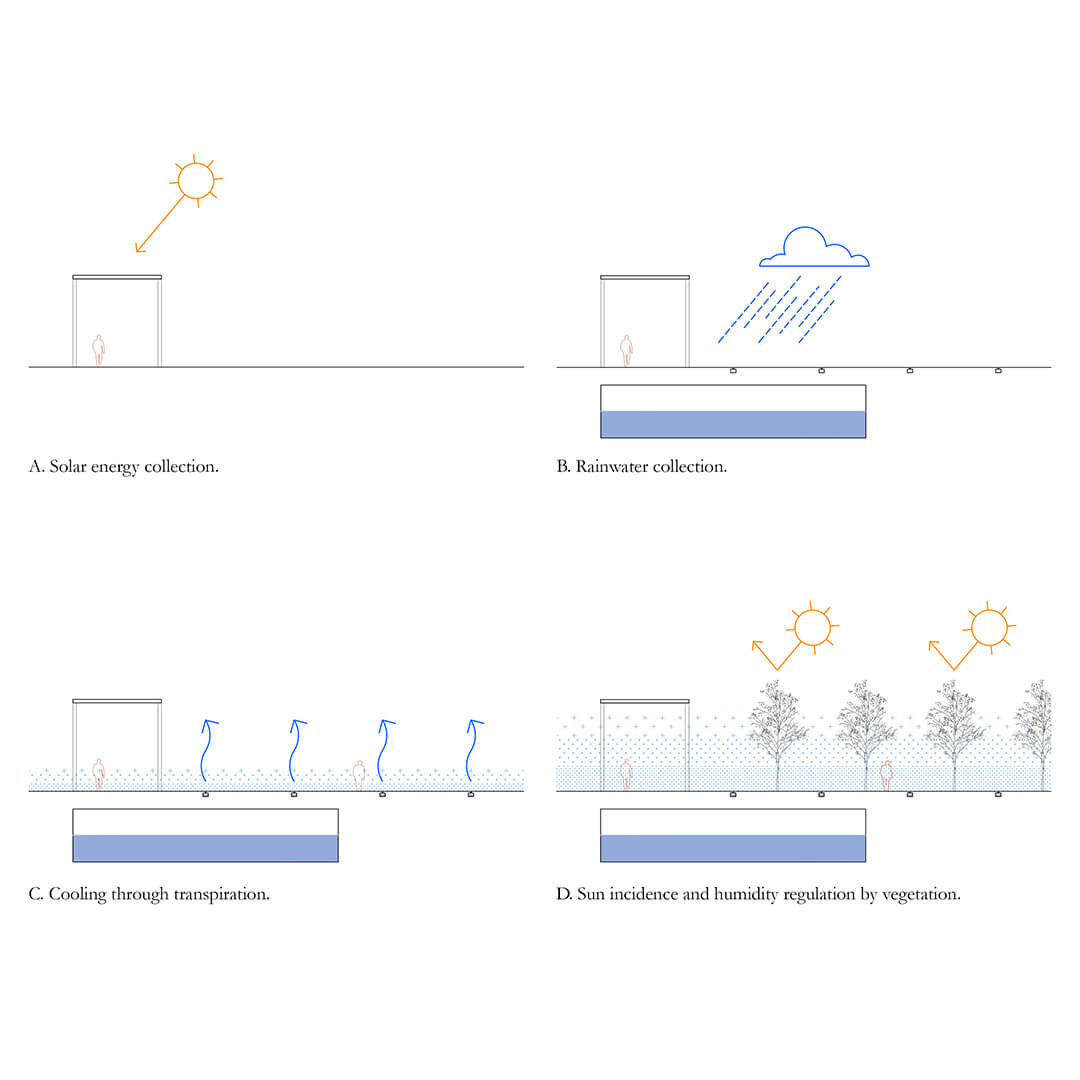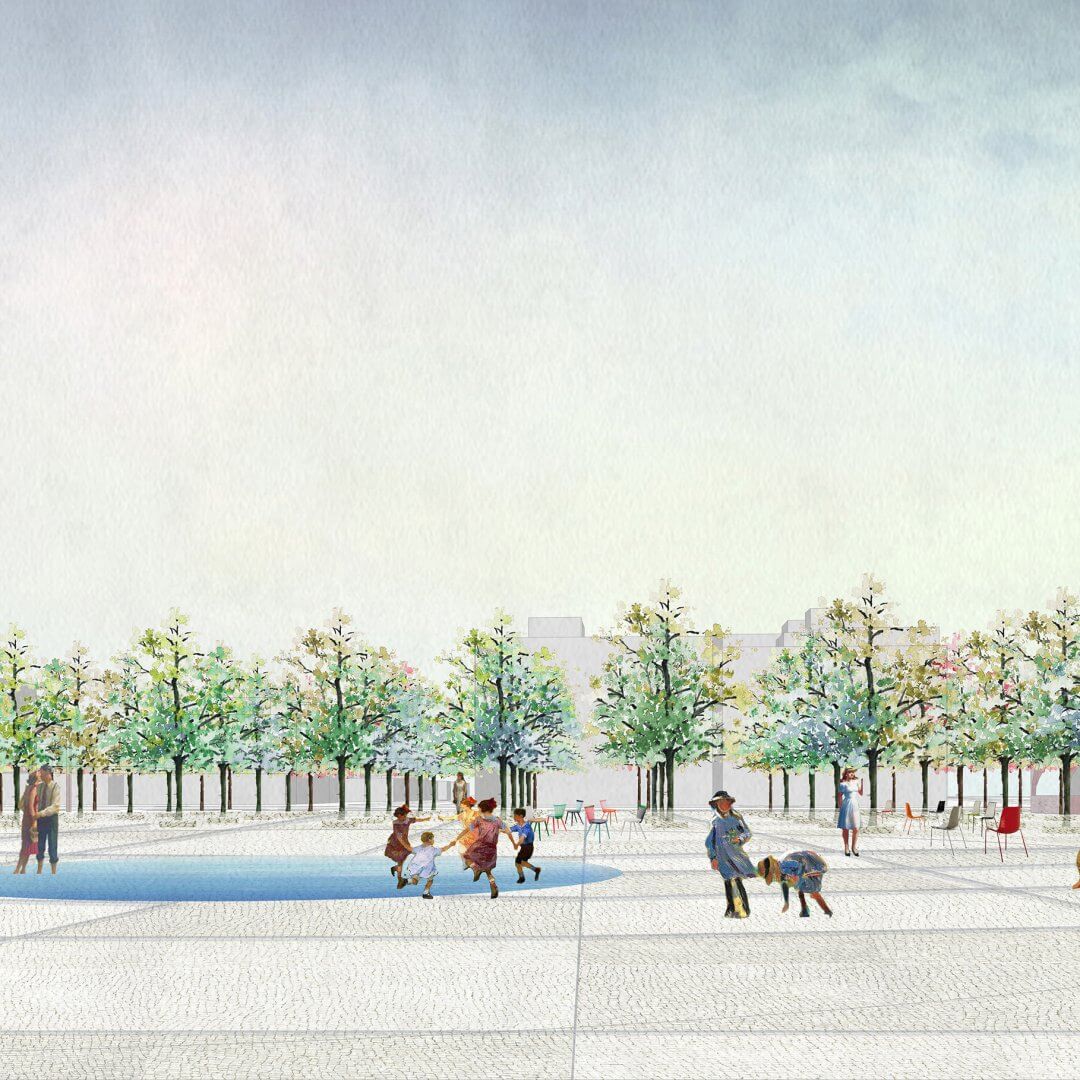PRÁCTICA
This proposal focuses in generating a new center for civic activity in Plaza de los Misterios Square by bringing value to the narrative of the place.
The intervention brings value to the narrative of the place in order to establish a new identity for its surroundings. New highly flexible spaces are proposed, with special emphasis on thermal optimization. Other areas are intended to host public events of all natures and scales.
The project takes as a starting point the history of the original Linear City plan by urban designer Arturo Soria. This local initiative was one of the most important European urban experiences in the first half of the 20th Century. Some other initial considerations for the project include the current urban condition of the site, the future improvements planned by the Municipality, and climate conditioning by means of passive strategies such as rainwater and solar energy collection.
The morphology of Plaza de los Misterios Square is structured by an orthogonal grid based on the original ordinances of Arturo Soria’s Linear City, which is reinterpreted as a garden formed by trees and water canals. This public garden offers the setting for civic activity and leisure. A wide central clearing is reserved for activities with higher turnouts. The perimeter of the square is redesigned as a continuous canopy that absorbs existing uses of gas station, subway access, etc.; as well as newly planned uses like restrooms and storage. It also serves as a covered ambulatory, offering outdoor seating for bars and restaurants around the square.
Author: PRÁCTICA (Jaime Daroca+José Mayoral+José Ramón Sierra)
Website: studiopractica.com
Location: Madrid, Spain.
Year: 2017
