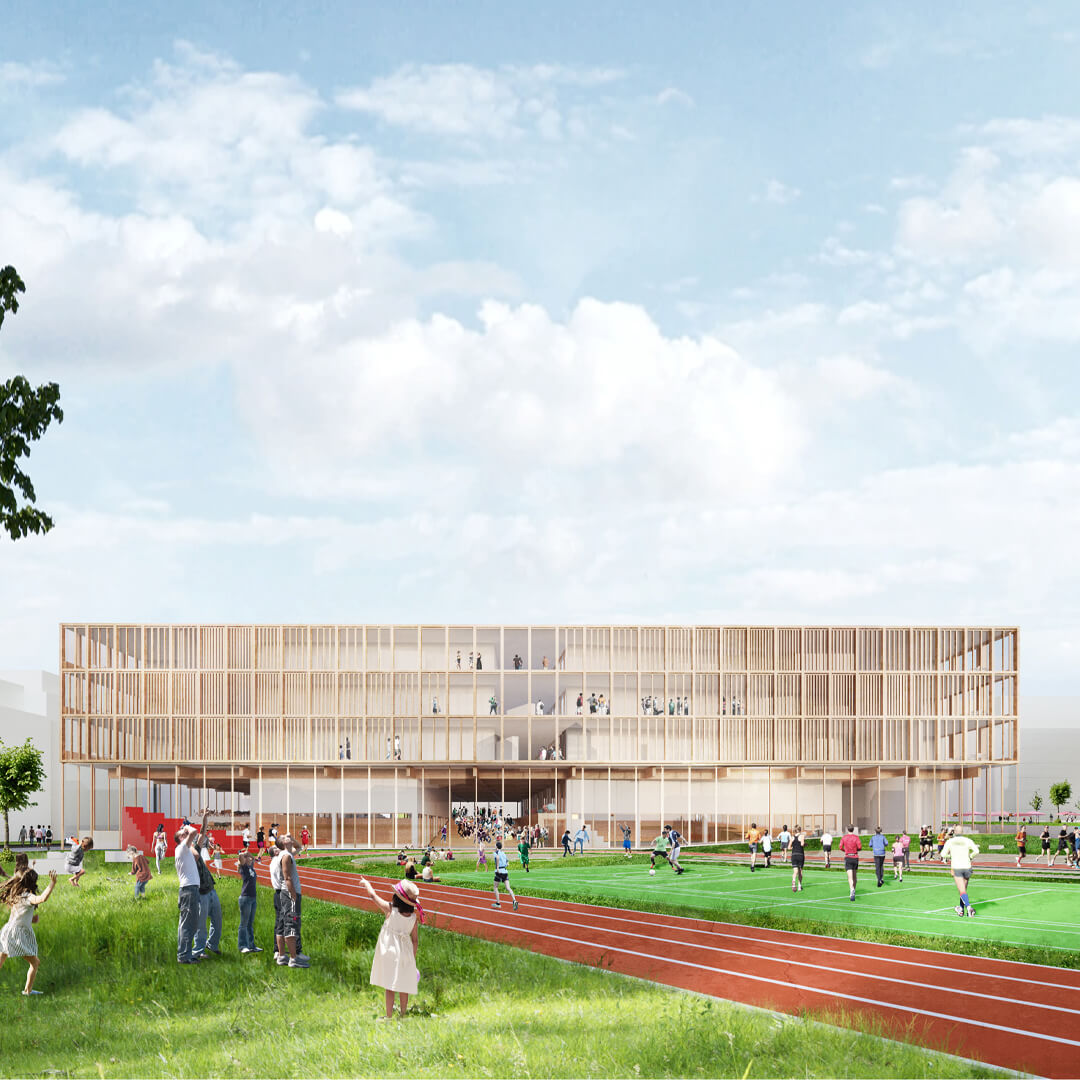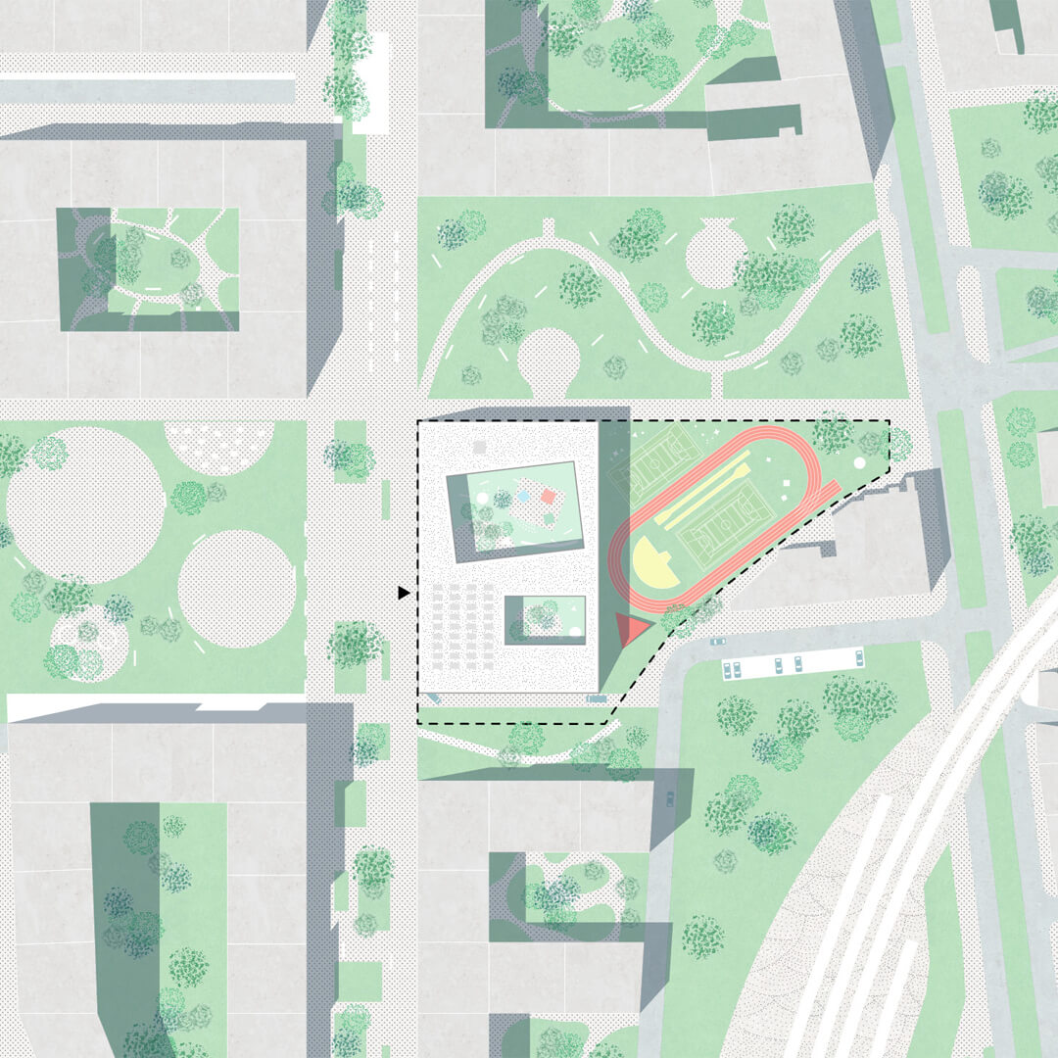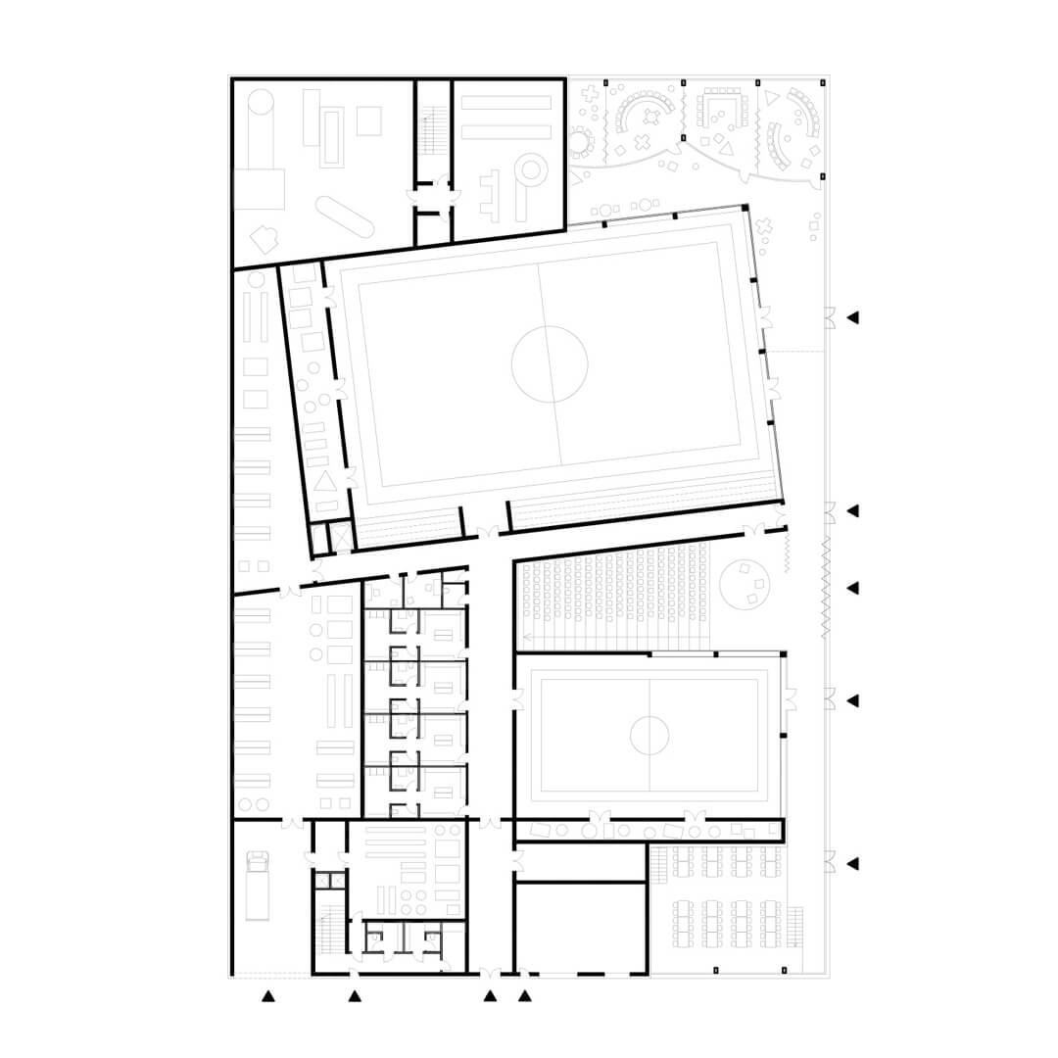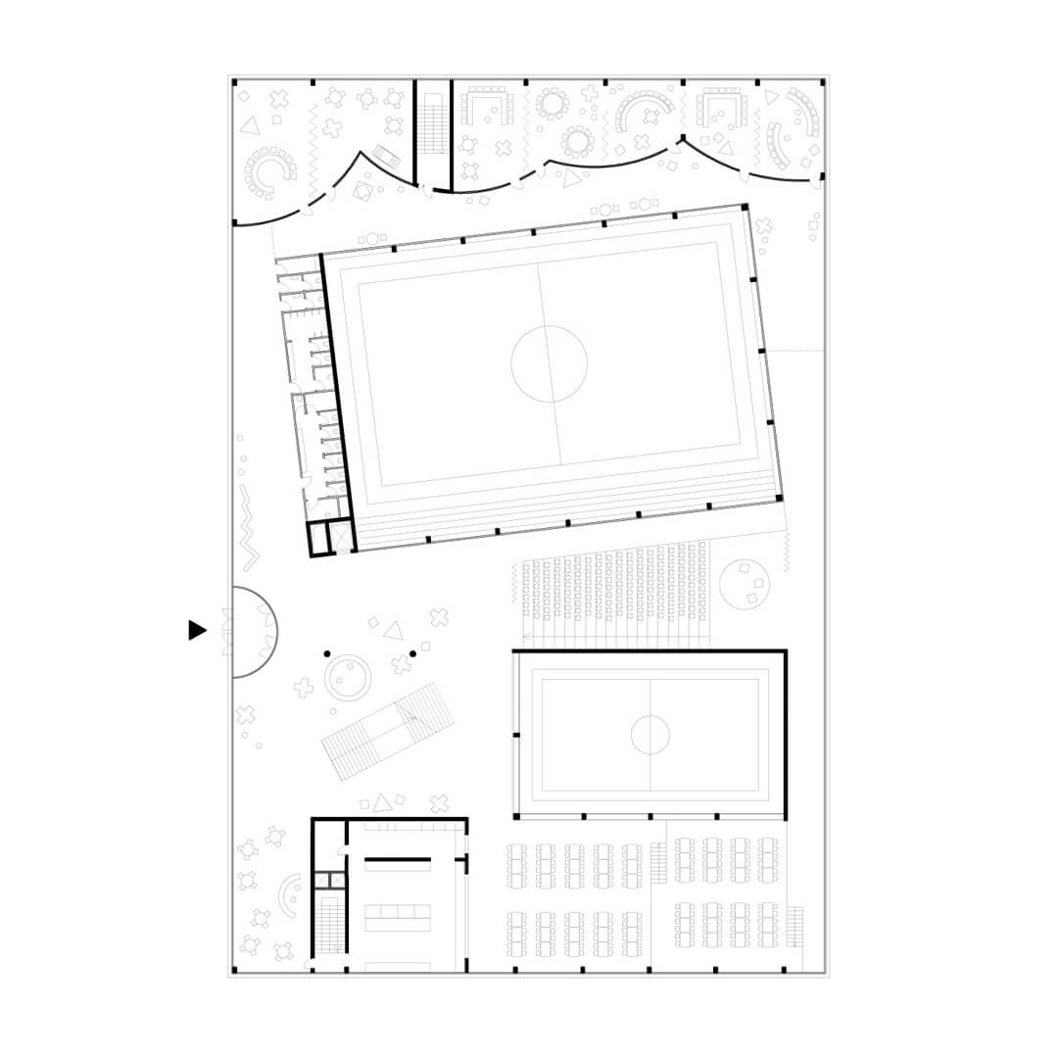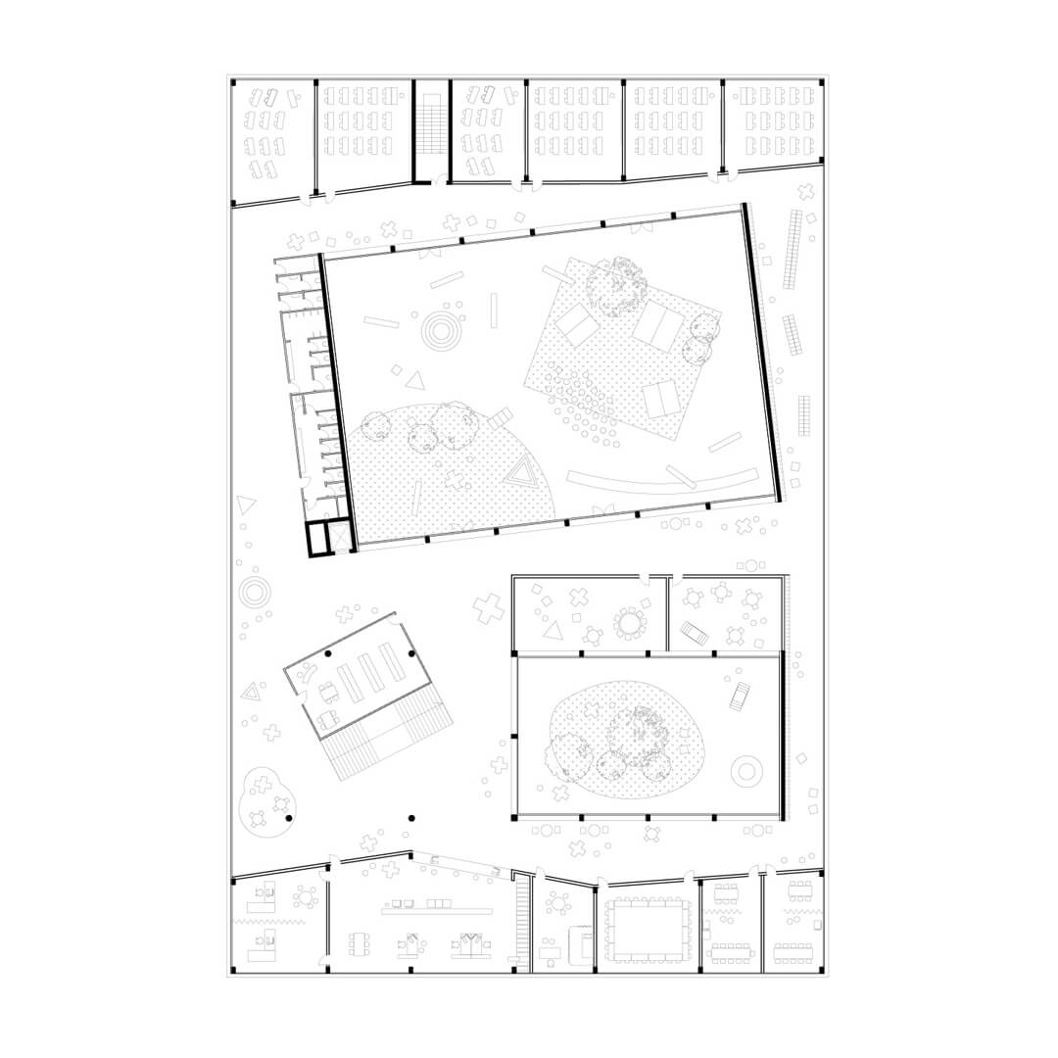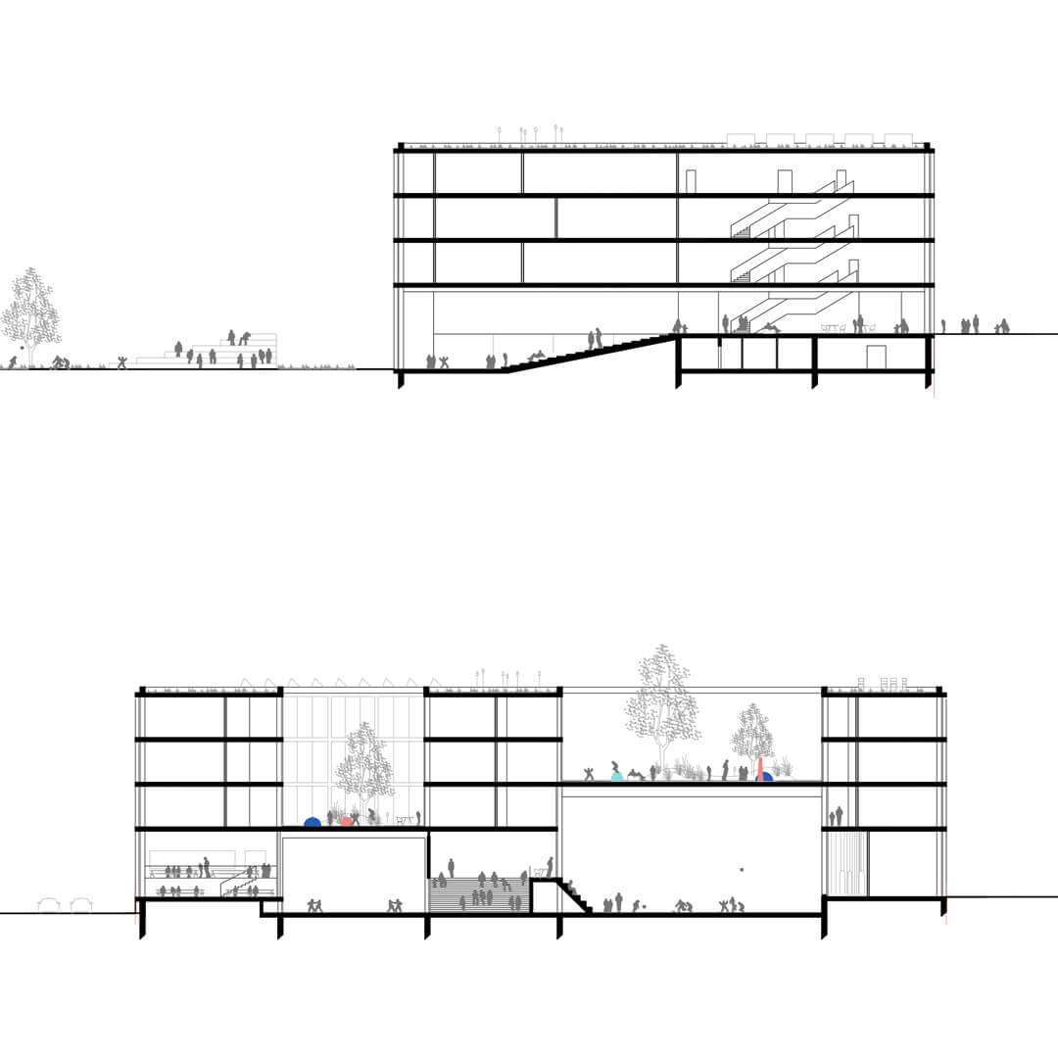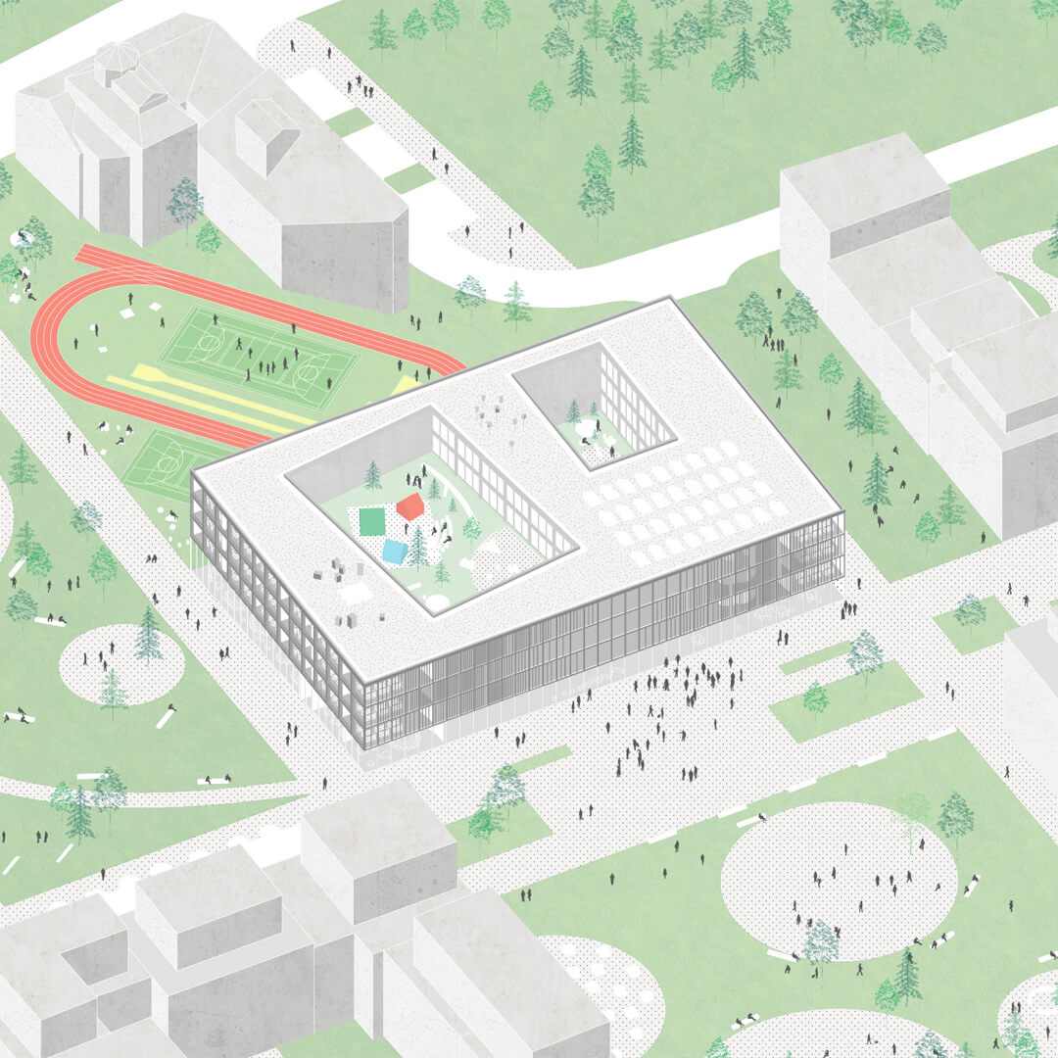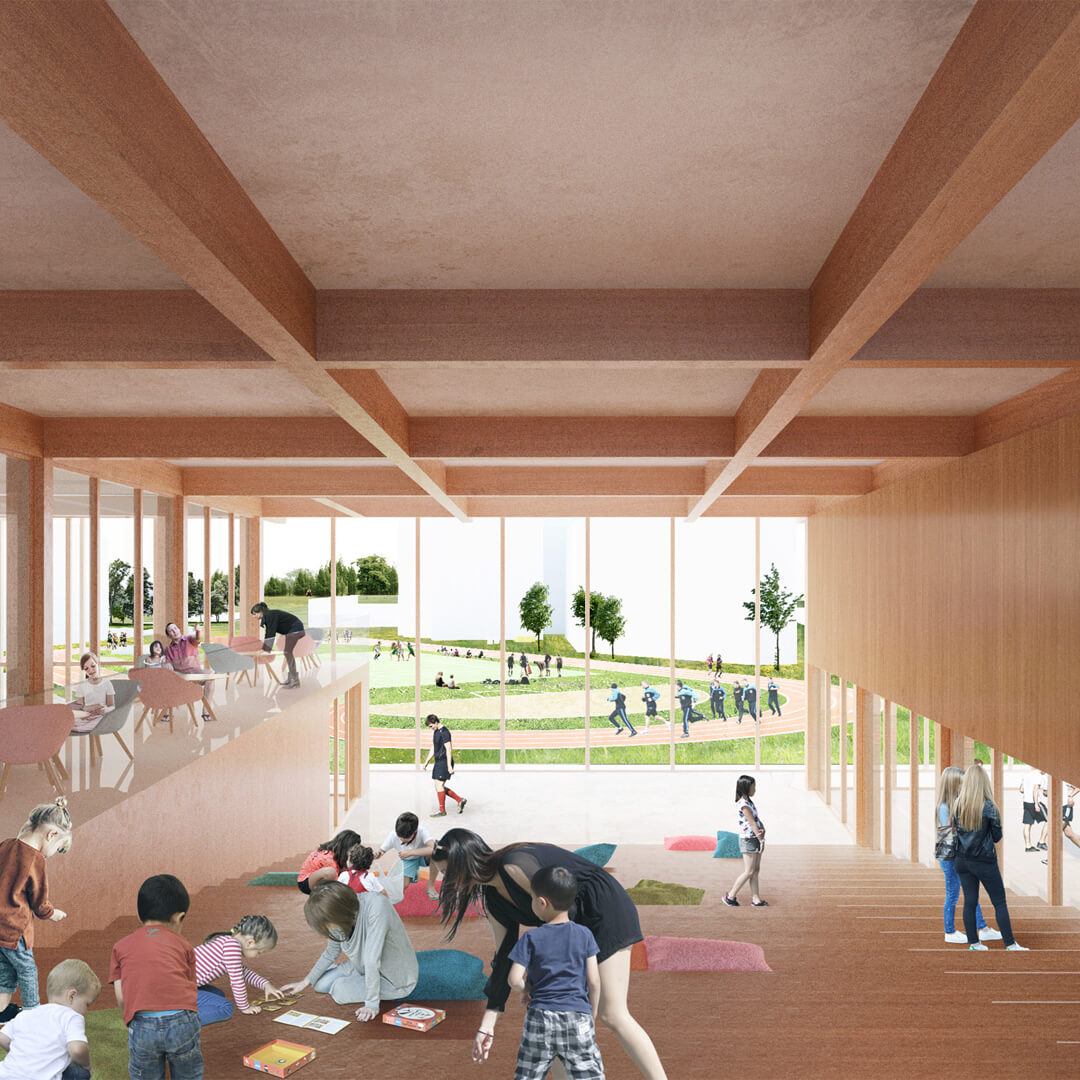Gruppa Studio
Responding to the unevenness of the terrain, the building is proposed as an open passage connecting the pedestrian promenade and the interior patio.
INTERACTION
The ground floor is conceived as an open passage, responding to the height difference of the existing sloped terrain. A large ramp connects the proposed pedestrian boulevard and the outdoor playground belonging to the school. The ramp is designed as a flexible space. Most of the time it functions as an open staircase/tribune, but it can be closed with a sliding curtain and converted into an auditorium, for social or cultural activities. The fully glazed groundfloor hosts the café, the auditorium, the cafeteria and the preparatory classes, creating an active facade and contributing highly to the life of the surroundings of the school.
COMPACT BUILDING
Sport halls and program school spaces make together one unique building, minimising the length of connections between different areas.
FREE LAYOUT SLABS
Each slab is characterised by a free layout which integrate the sports boxes that pass through the volume of the entire building and become on the upper floors outdoor recreational spaces separated for the first and second stage. All the classrooms and educational spaces together with the administrative part are located on each floor equally on the north and south facades, providing ideal lighting conditions.
Authors: Gruppa Studio.
Website: gruppa.studio
Location: Praga, Republica Checa.
Year: 2018
Competition: Smichov school Prague.
